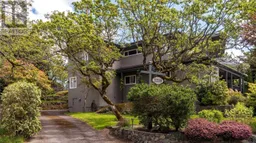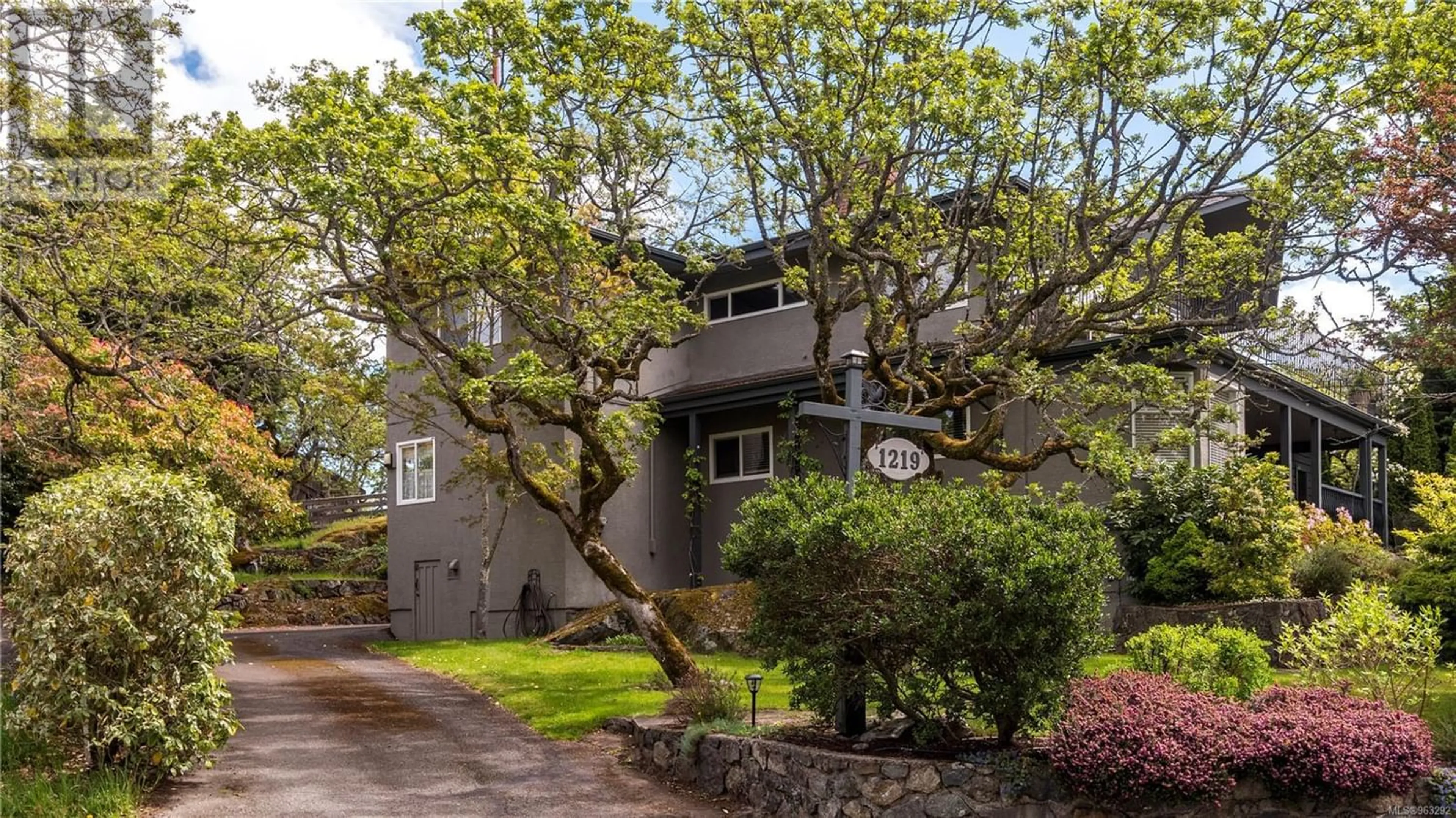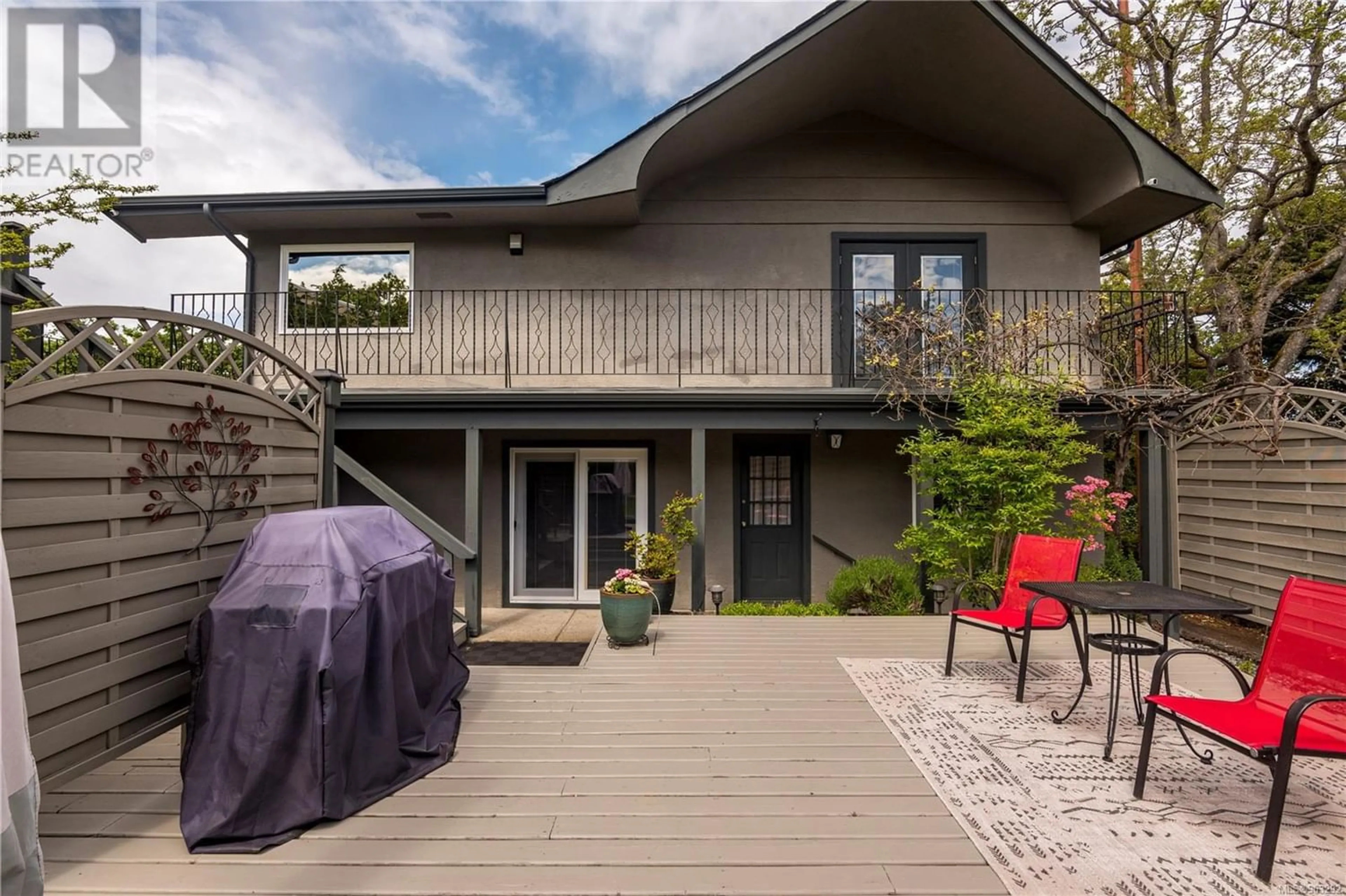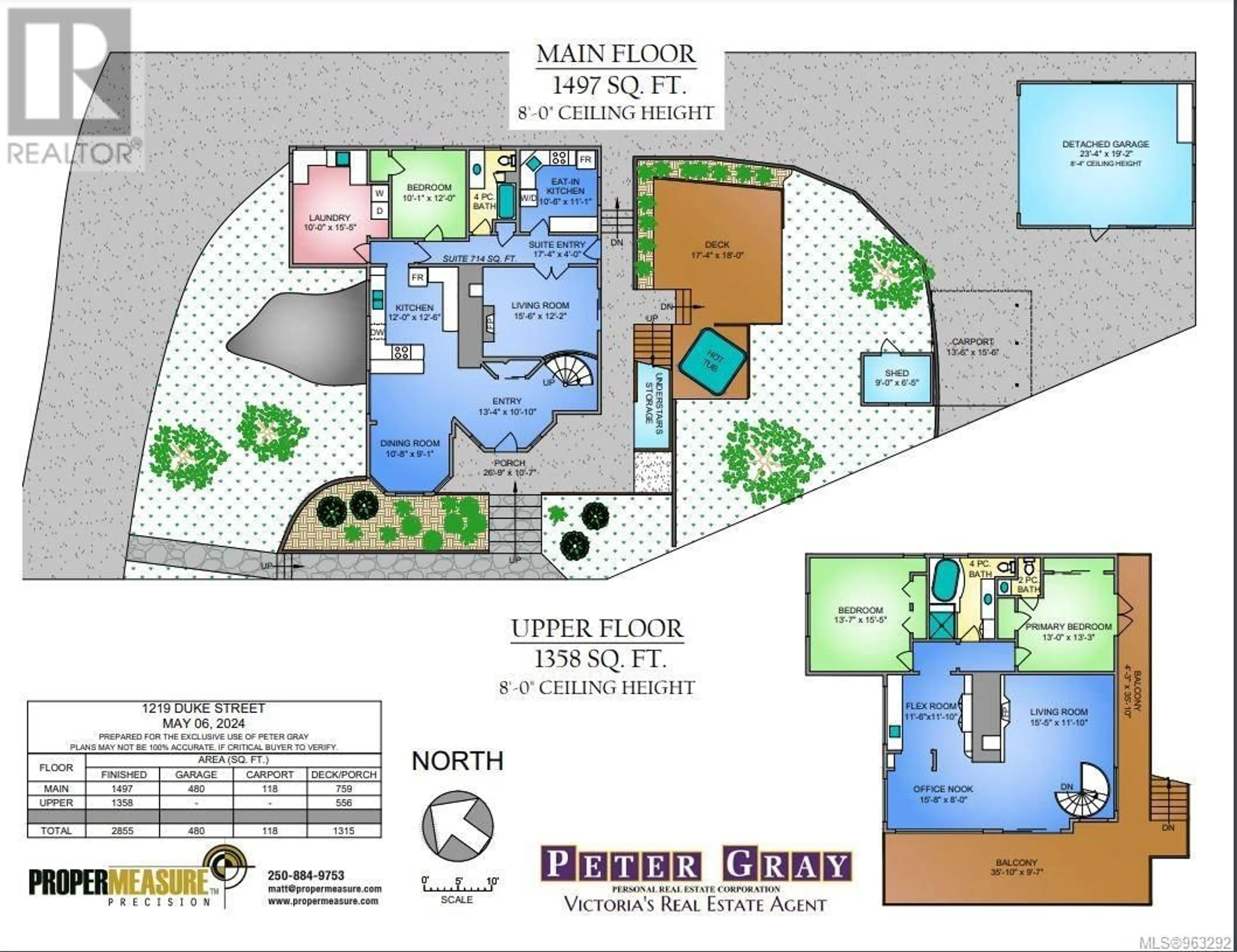1219 Duke St, Saanich, British Columbia V8P2B7
Contact us about this property
Highlights
Estimated ValueThis is the price Wahi expects this property to sell for.
The calculation is powered by our Instant Home Value Estimate, which uses current market and property price trends to estimate your home’s value with a 90% accuracy rate.Not available
Price/Sqft$490/sqft
Days On Market78 days
Est. Mortgage$6,008/mth
Tax Amount ()-
Description
Maplewood marvelous! Peaceful, private, mountain view home on large sunny cul de sac lot with detached double garage. This spacious light filled home has over 2800sf of living space and 1300 sf of multiple decks to enjoy the city & mountain views. Features include an open kitchen with wood cabinets, bar and dining area with lots of windows for natural light, cozy livingroom with wood burning stove and slider leading to a large deck, all great for entertaining. There is a flex room and office space, perfect for the creative mind. There is a spa inspired bathroom with large soaker tub, separate shower and heated floors. The spacious primary bedroom offers a pleasing outlook, as you are surrounded by natural wonderland. The second bedroom has a ensuite and set of french doors leading to balcony overlooking the gardens and fruit trees. in a fabulous walking area but minutes to town and highway. ADDITIONAL ACCOMODATION. A great place to call home! (id:39198)
Property Details
Interior
Features
Second level Floor
Office
16' x 8'Bedroom
14' x 15'Bathroom
Primary Bedroom
13' x 13'Exterior
Parking
Garage spaces 5
Garage type -
Other parking spaces 0
Total parking spaces 5
Property History
 40
40


