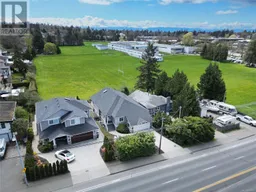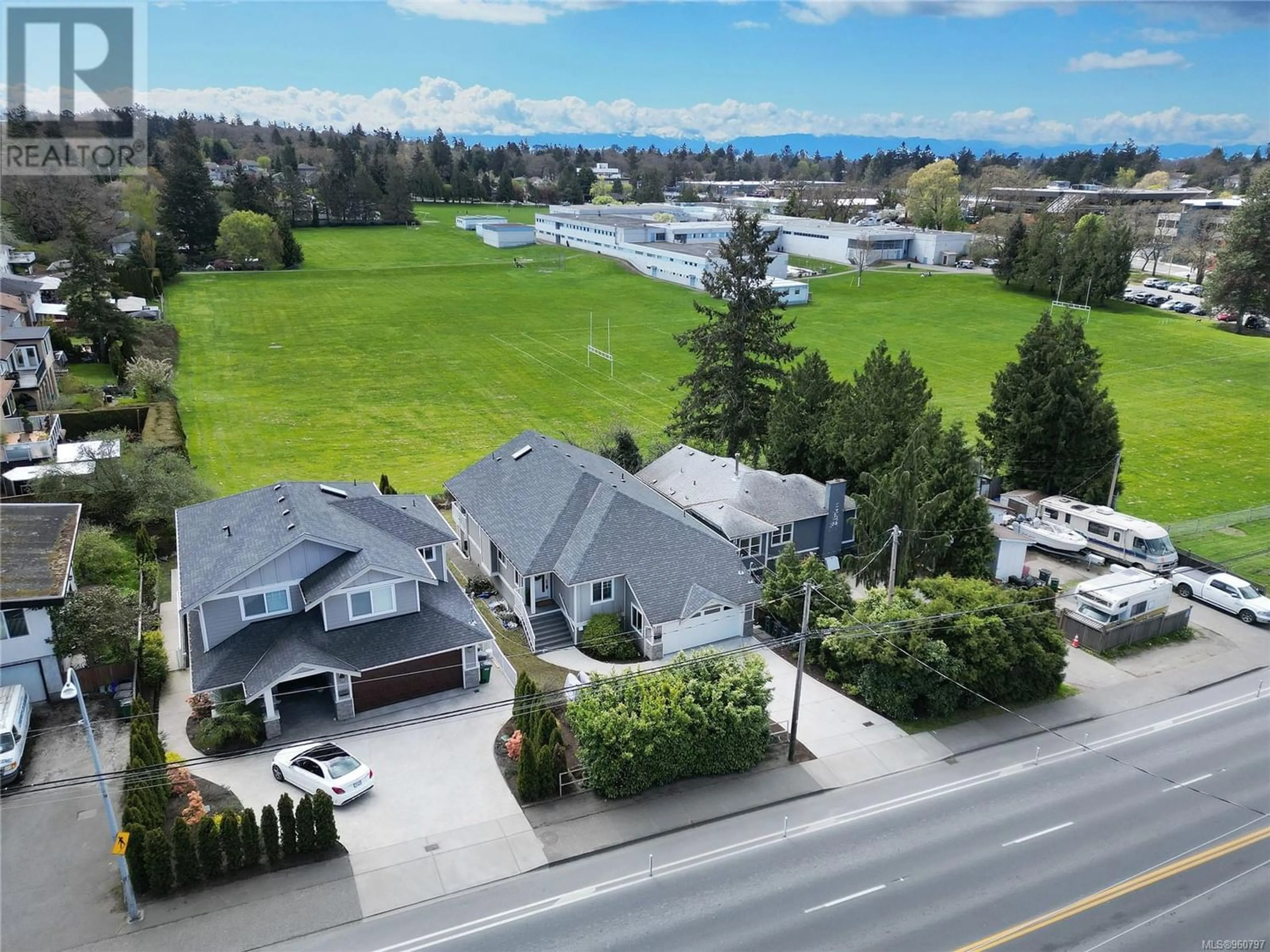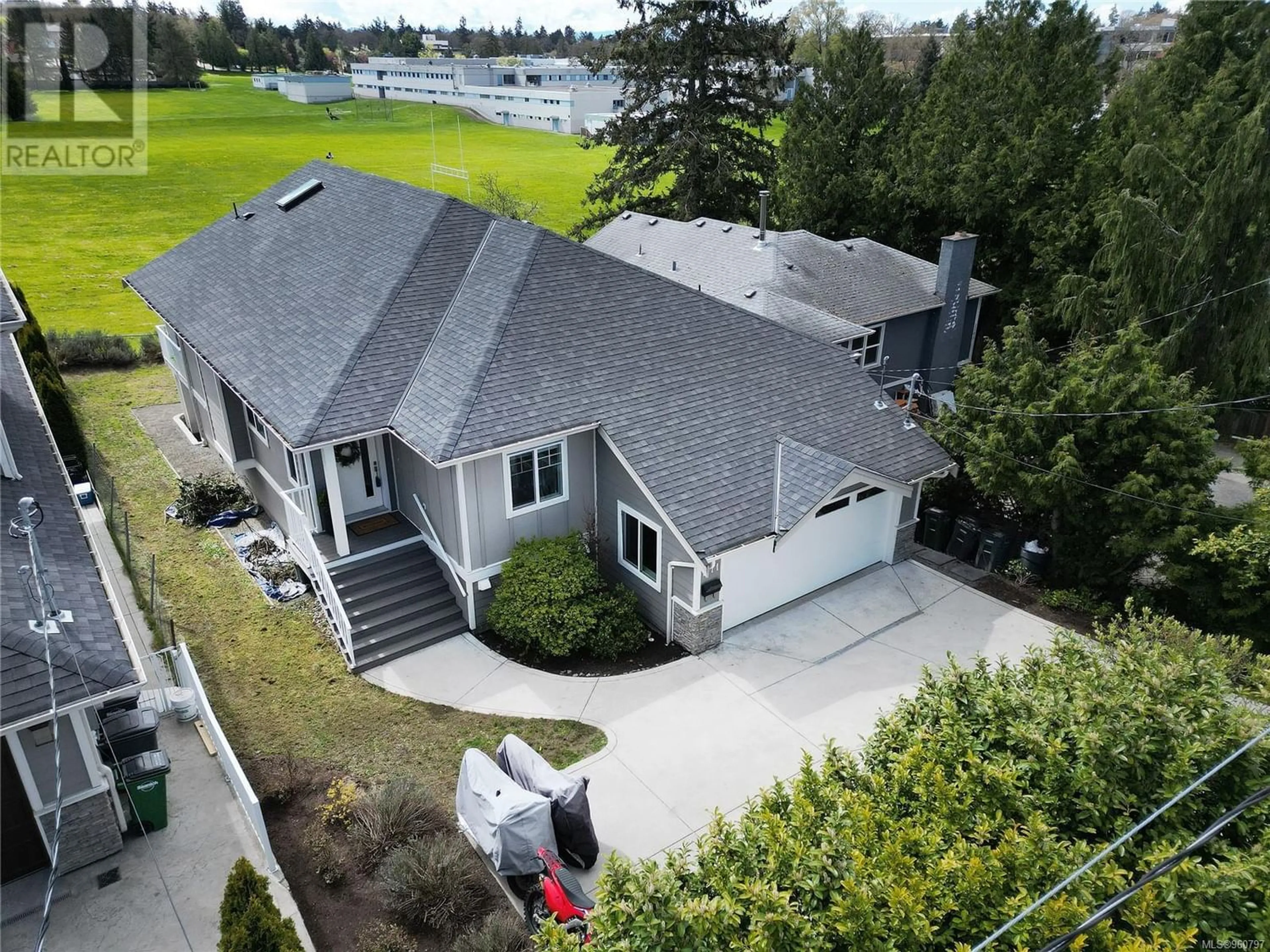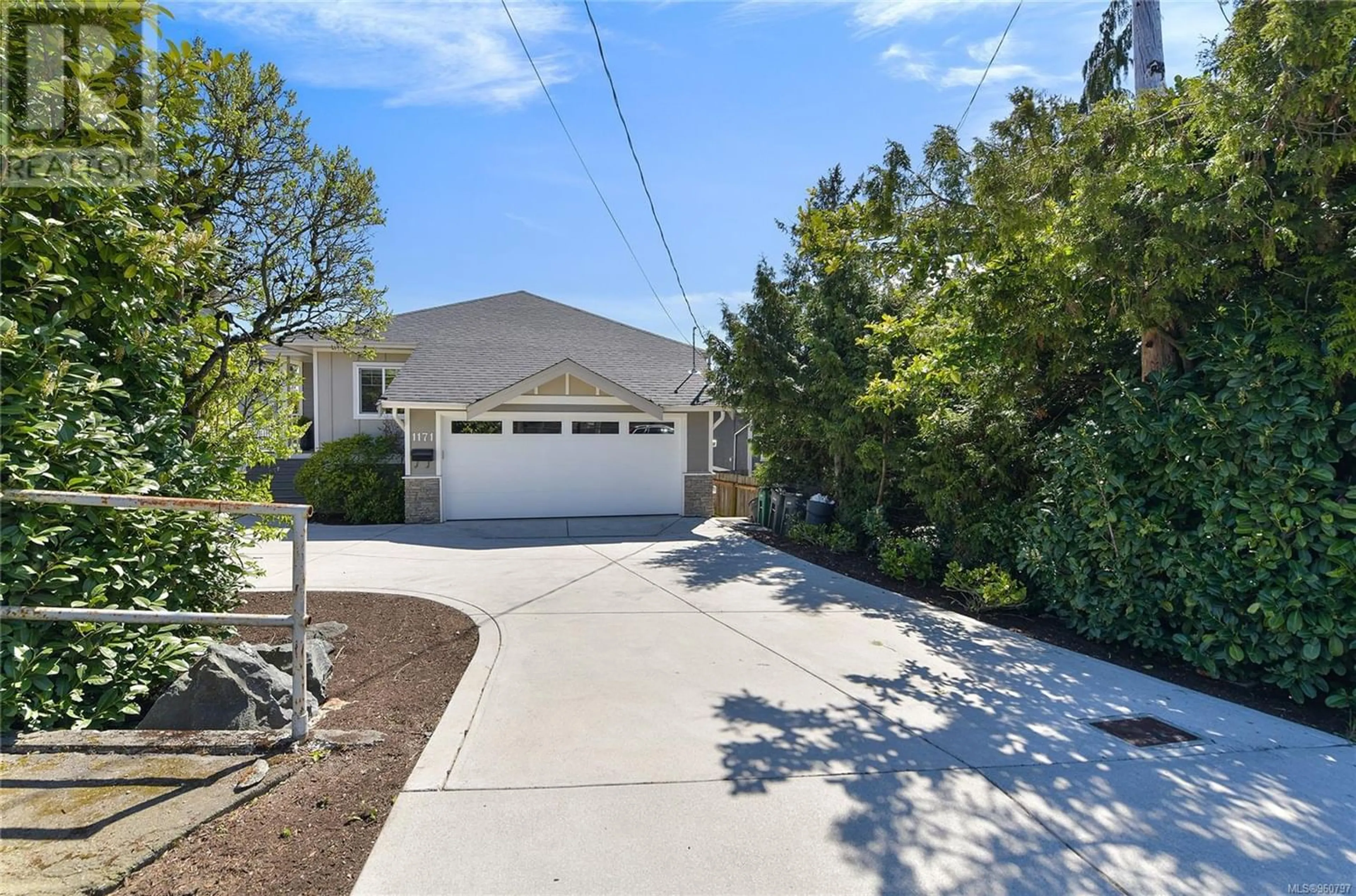1171 McKenzie Ave, Saanich, British Columbia V8P2L6
Contact us about this property
Highlights
Estimated ValueThis is the price Wahi expects this property to sell for.
The calculation is powered by our Instant Home Value Estimate, which uses current market and property price trends to estimate your home’s value with a 90% accuracy rate.Not available
Price/Sqft$504/sqft
Est. Mortgage$5,368/mo
Tax Amount ()-
Days On Market230 days
Description
Fresh to the market this 2016 built home is a great offering in an ideal central location in town with a LEGAL secondary suite. Close to all levels of schools, parks, recreation facilities, restaurants, shopping, public transit and UVIC, the home backs onto Reynolds School fields. Terrific main floor, “great room” concept living offers vaulted and nine- foot ceilings. The big kitchen features quartz countertops, center island with eating bar, under cabinet lighting, tiled backsplash, wine fridge + stainless steel appliances. The roomy master features a big walk in closet, complete with ensuite including tile floors, quartz countertops and under mount sink. Two more bedrooms and a full bath complete the upper floor. The lower level contains a legal self-contained suite with separate entrance with washer/dryer. Good off street parking with a big driveway and a double car garage. With the comfort of the New Home Warranty this an excellent opportunity to own a home at great value. (id:39198)
Property Details
Interior
Features
Main level Floor
Bedroom
10 ft x 9 ftBedroom
12 ft x 12 ftBathroom
Ensuite
Exterior
Parking
Garage spaces 3
Garage type -
Other parking spaces 0
Total parking spaces 3
Property History
 34
34


