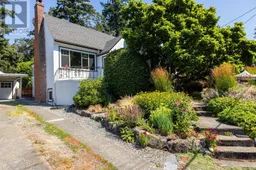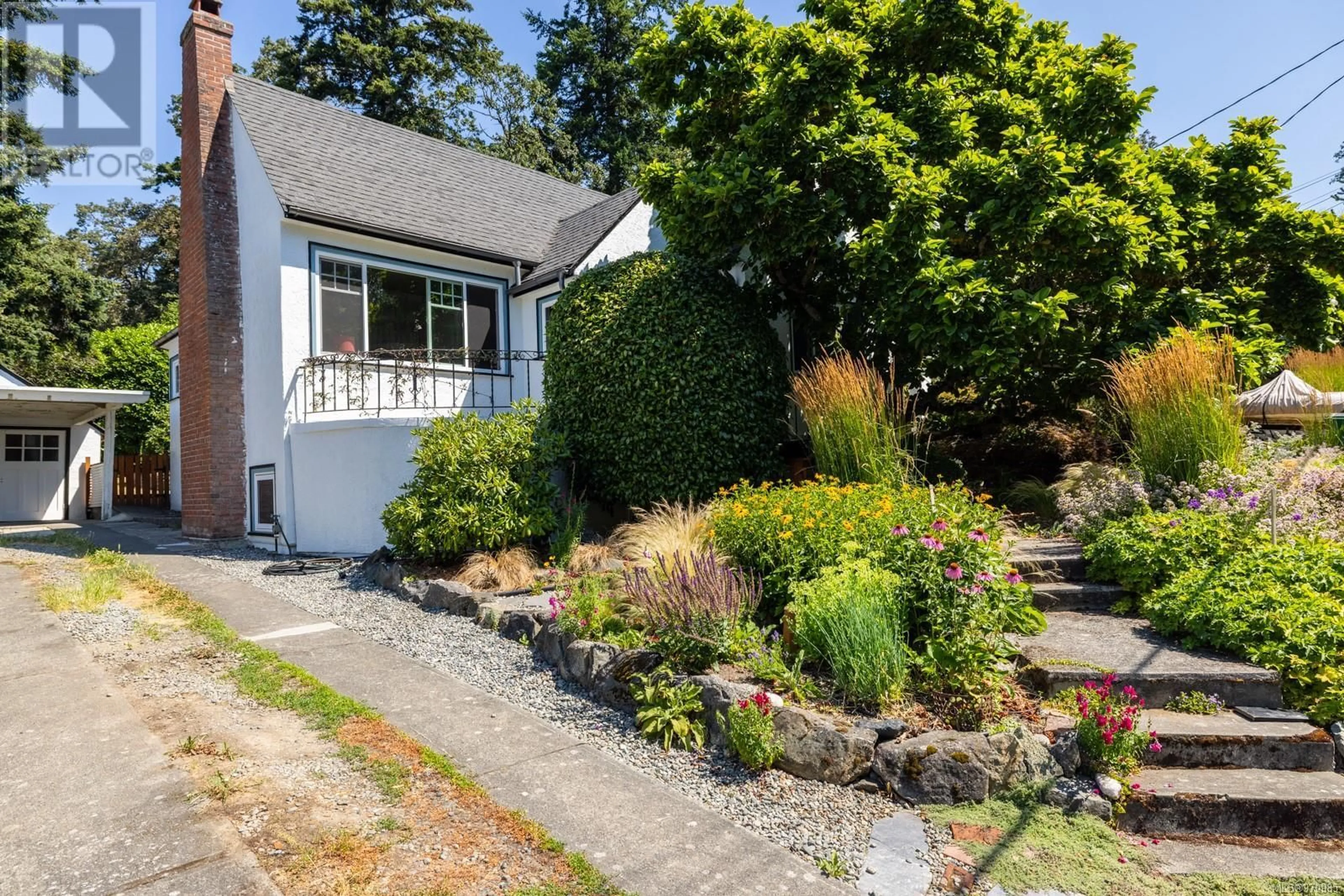1140 Clovelly Terr, Saanich, British Columbia V8P1V6
Contact us about this property
Highlights
Estimated ValueThis is the price Wahi expects this property to sell for.
The calculation is powered by our Instant Home Value Estimate, which uses current market and property price trends to estimate your home’s value with a 90% accuracy rate.Not available
Price/Sqft$429/sqft
Days On Market2 days
Est. Mortgage$5,068/mth
Tax Amount ()-
Description
OPEN Sat 2-3:30pm Welcome to this lovely home where character meets convenience. Step into the foyer, hang up your coat and then walk through leaded glass doors to the living room with beautiful hardwood floors with fir inlays, coved ceilings and fireplace. Go through the large dining room to the stunning 1940's kitchen which overlooks the fully fenced backyard, and out to single car garage. On the main there are 3 bedrooms with the primary bed at the front of the house, including a 2 piece ensuite bathroom. Next door is a restored 4 piece bathroom and there are two more bedrooms down the hallway. Hook up for laundry is in primary ensuite bath or at back of house off kitchen. Downstairs is a 2 bed self-contained suite with it's own laundry. The owners of this home have paid meticulous attention to detail inside and restored many original accents including beautiful hardwood floors, leaded glass doors, unique period door handles and outside with gorgeous mature gardens and private outdoor seating areas. (id:39198)
Upcoming Open House
Property Details
Interior
Features
Lower level Floor
Storage
7 ft x measurements not availableBathroom
Bedroom
12'2 x 16'9Laundry room
measurements not available x 8 ftExterior
Parking
Garage spaces 1
Garage type -
Other parking spaces 0
Total parking spaces 1
Property History
 43
43

