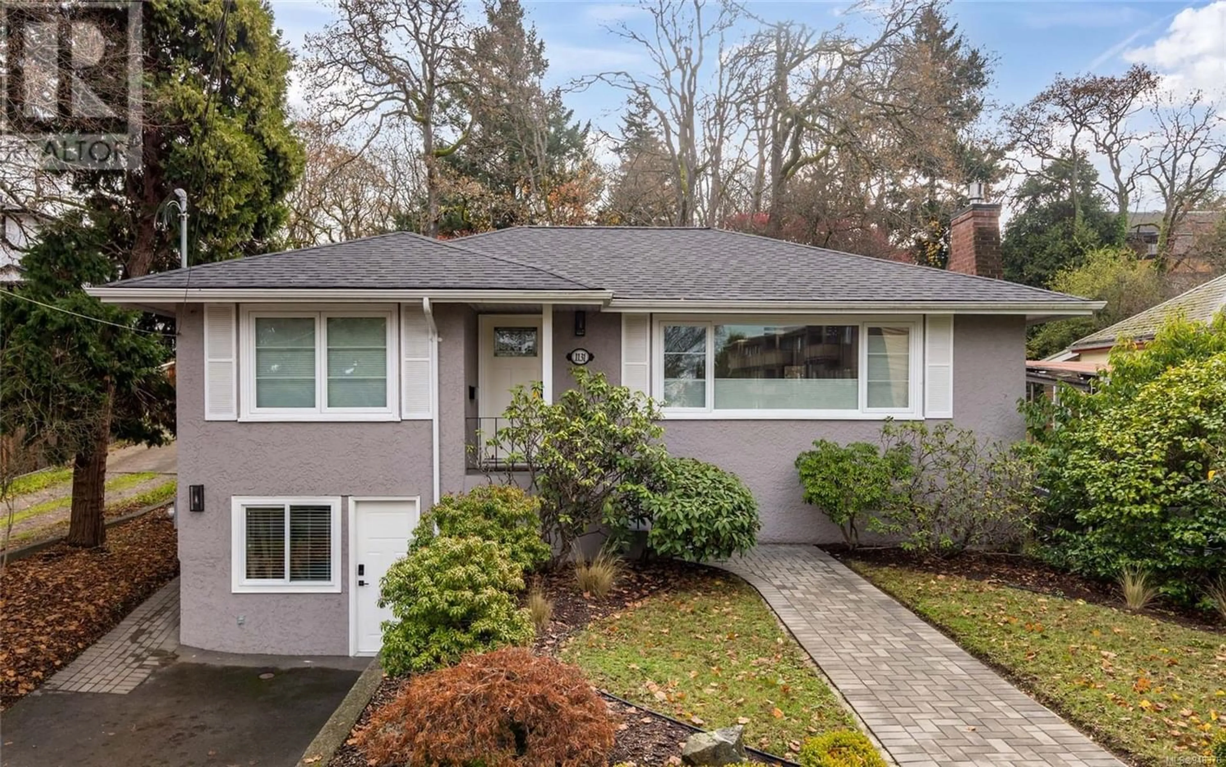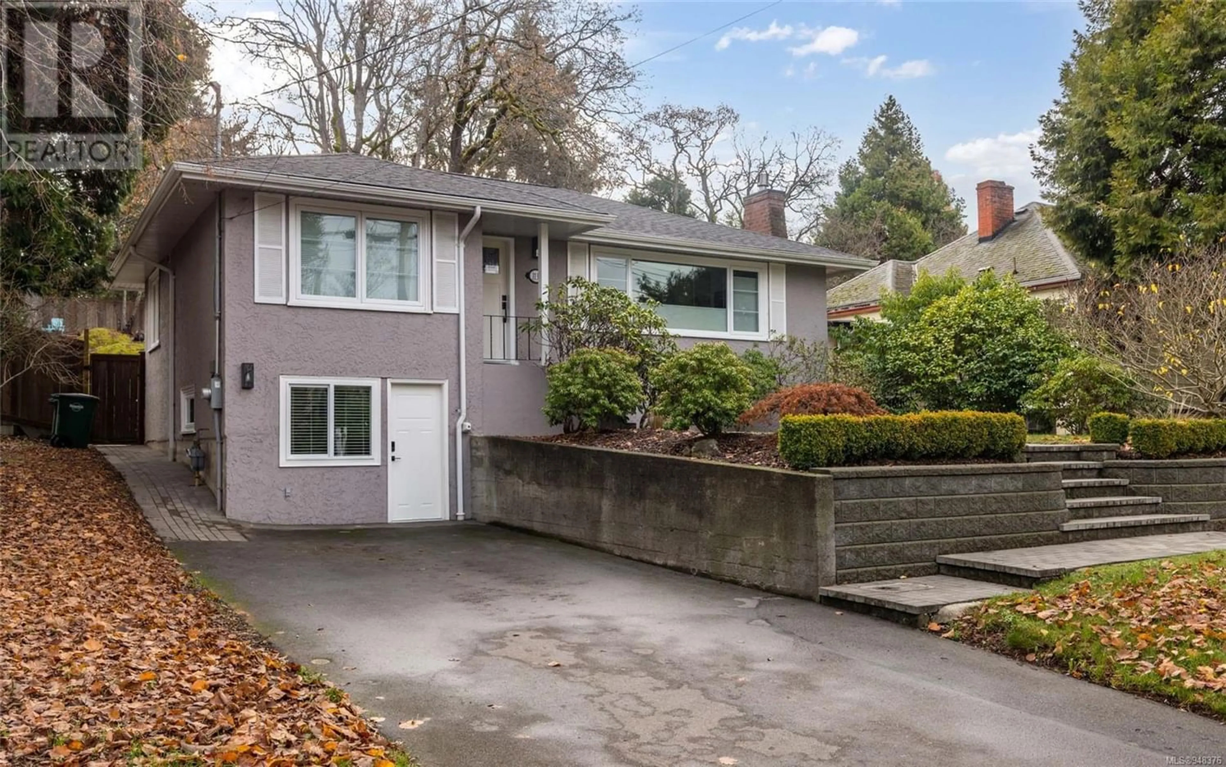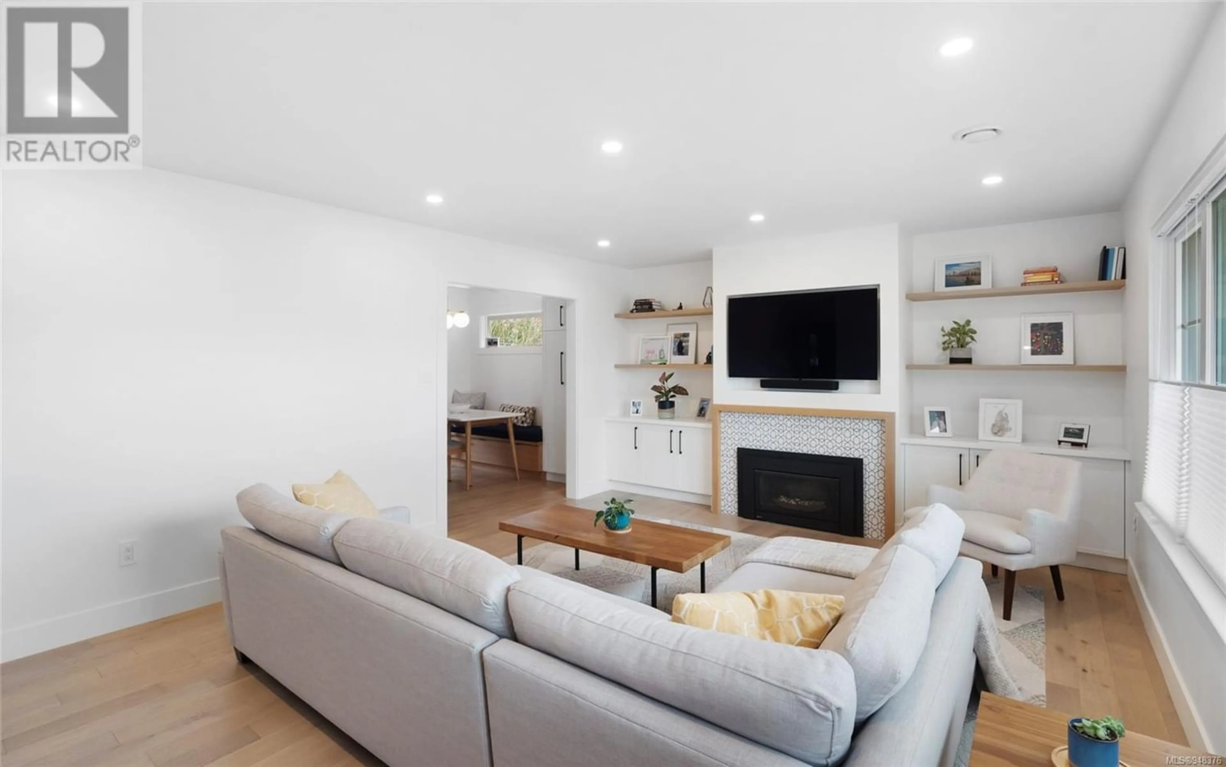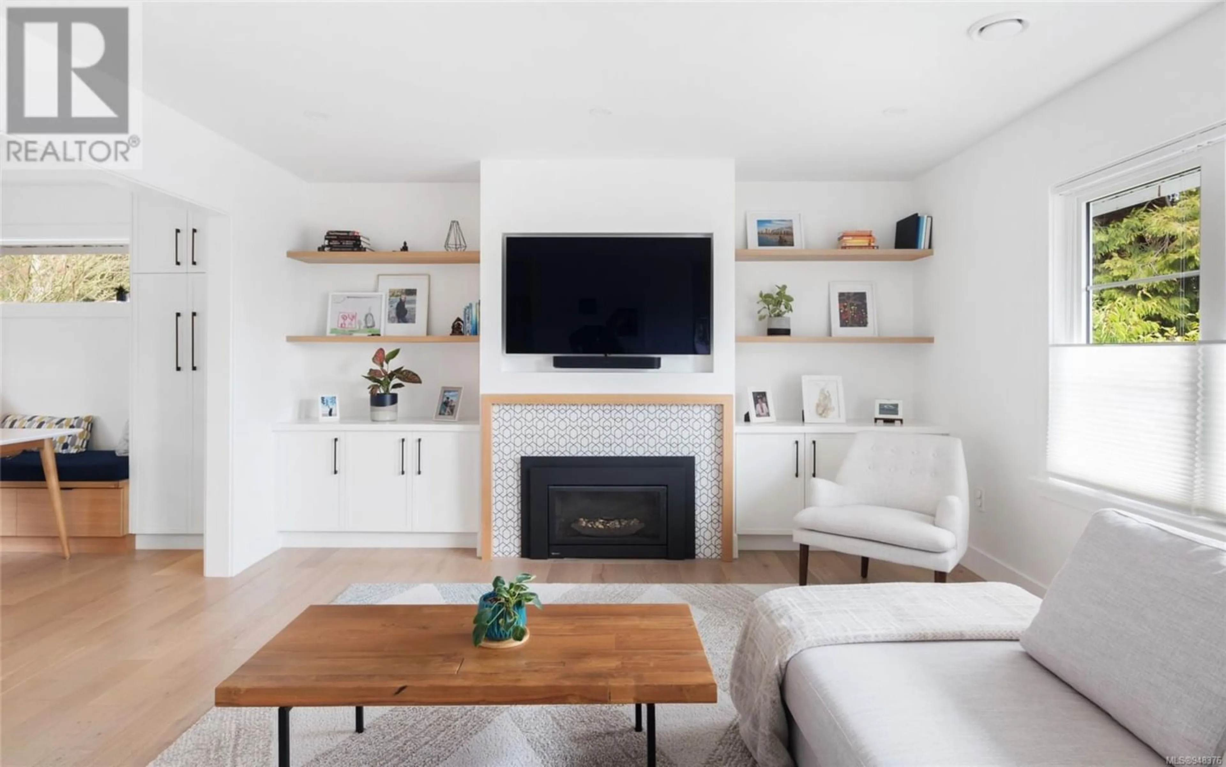1131 Palmer Rd, Saanich, British Columbia V8P2H5
Contact us about this property
Highlights
Estimated ValueThis is the price Wahi expects this property to sell for.
The calculation is powered by our Instant Home Value Estimate, which uses current market and property price trends to estimate your home’s value with a 90% accuracy rate.Not available
Price/Sqft$504/sqft
Est. Mortgage$5,368/mo
Tax Amount ()-
Days On Market1 year
Description
Welcome home! This stunning property boasts an array of features making it the perfect haven for you & your family. Situated on a ~ 9,000sf lot your new residence offers a fantastic layout with 4 beds & 4 baths over two updated levels. From the moment you walk...Wow...gorgeous hardwood floors, a gas fireplace with built-in shelving/cabinetry, and a dream kitchen. A generous dining area with french doors opening to your lovely south-facing deck & backyard paradise...with access into the wonderful Playfair Park! Enjoy your principal bed with a fully renovated 3pcs ensuite. Downstairs you will find bed#3, a 3rd bathroom (3pcs), storage, laundry, plus an exceptional legal 1 bed in-law suite or go for the gold and Airbnb! Within minutes of all amenities at Saanich Centre, with easy access to transit, Downtown, UVic & more this home will win you over instantly. See list of updates including new heat pump for main, new roof, updated insulation & extensive suite soundproofing and more! (id:39198)
Property Details
Interior
Features
Lower level Floor
Recreation room
11 ft x 16 ftLaundry room
7 ft x 6 ftBathroom
8 ft x 5 ftBathroom
8 ft x 5 ftExterior
Parking
Garage spaces 2
Garage type -
Other parking spaces 0
Total parking spaces 2
Property History
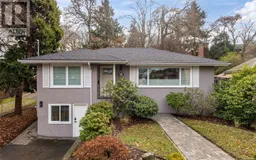 40
40
