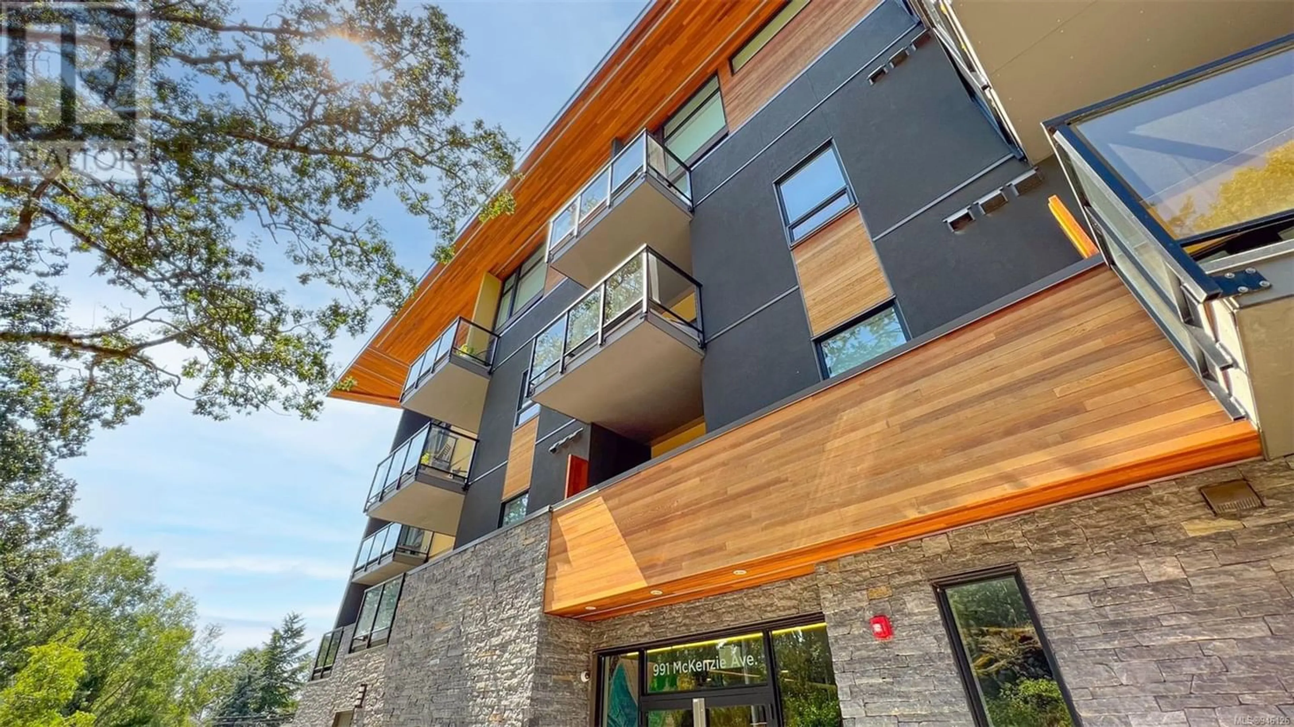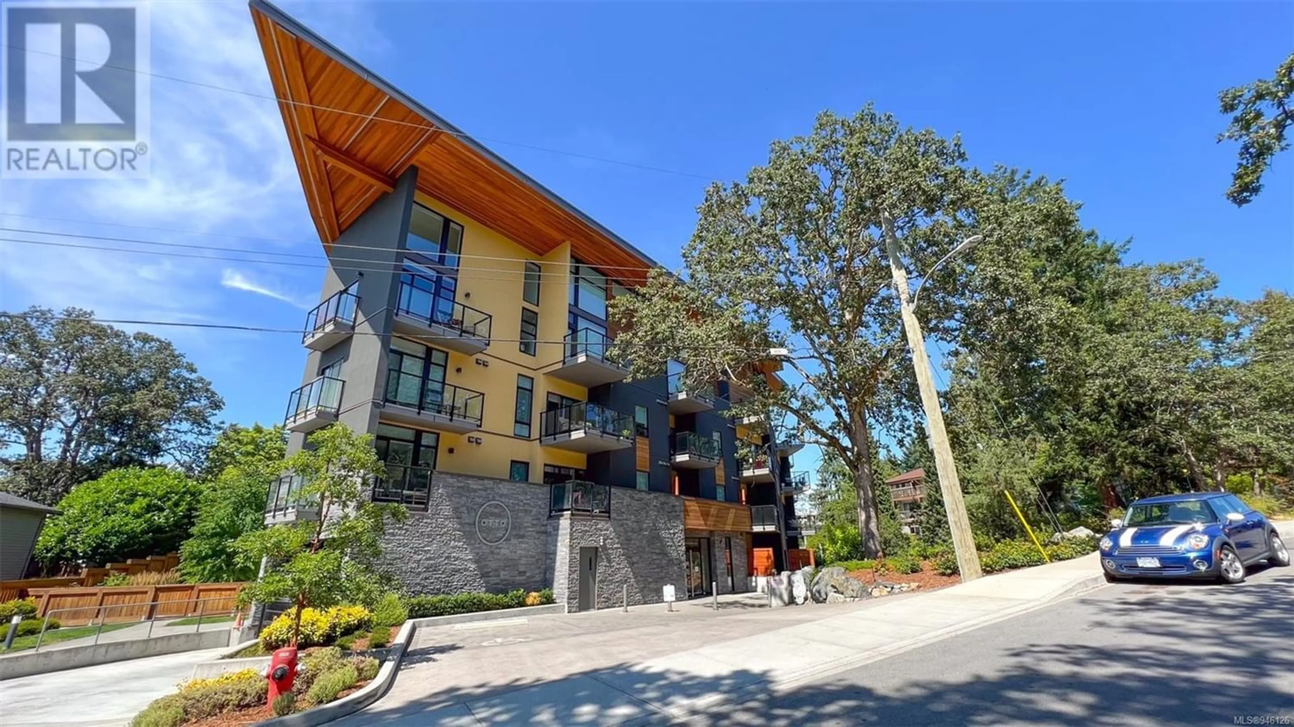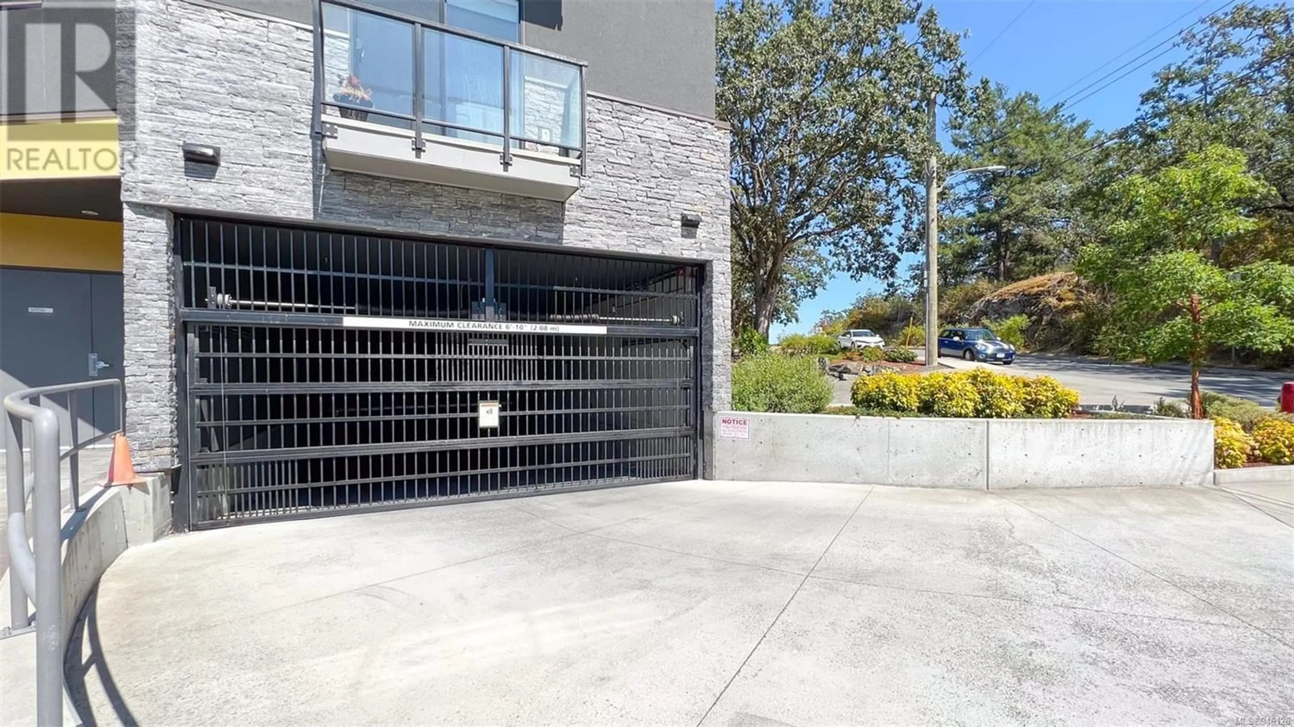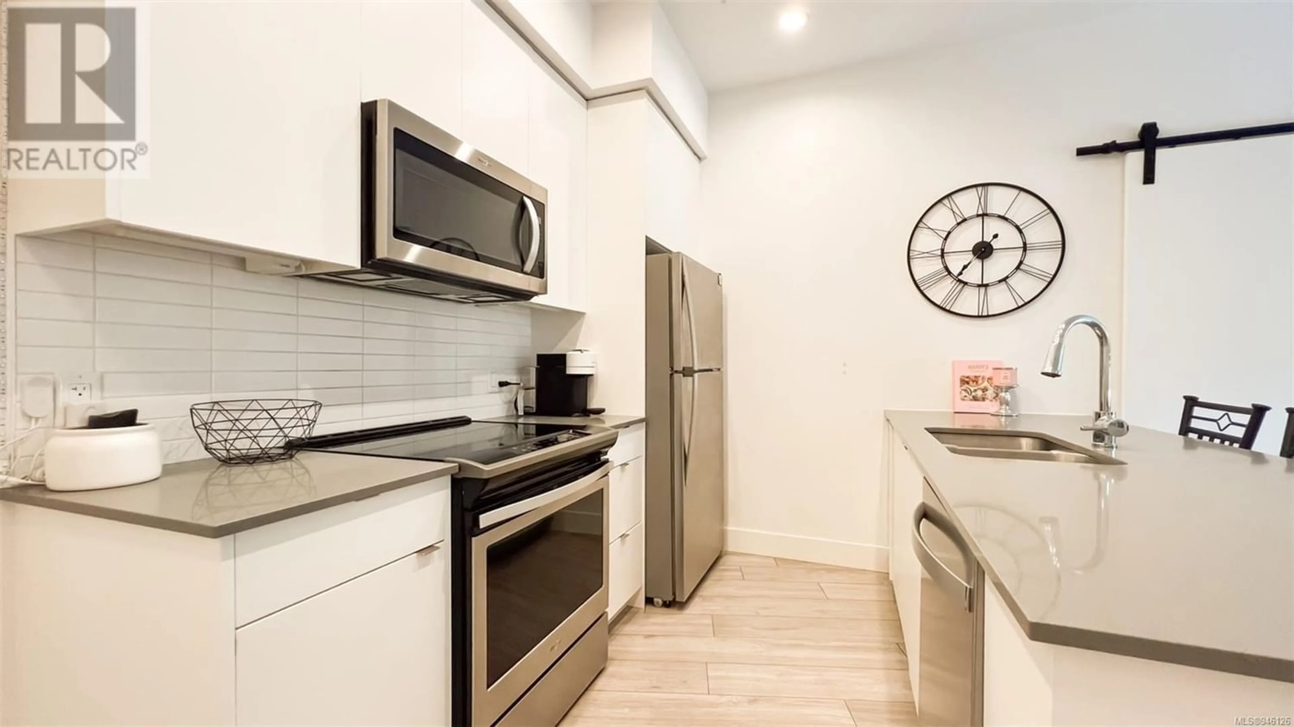102 991 McKenzie Ave, Saanich, British Columbia V8X3G8
Contact us about this property
Highlights
Estimated ValueThis is the price Wahi expects this property to sell for.
The calculation is powered by our Instant Home Value Estimate, which uses current market and property price trends to estimate your home’s value with a 90% accuracy rate.Not available
Price/Sqft$655/sqft
Est. Mortgage$2,448/mo
Maintenance fees$234/mo
Tax Amount ()-
Days On Market1 year
Description
Introducing a modern 1 bed + den condo on the ground floor of the Otto. This open concept living space features a large SE facing patio, where you can bbq, enjoy the afternoon and evening sunshine. This 168 sqft patio is perfect for you pets, and it offers direct access to a beautiful common courtyard. The large bedroom features a walk through closet and a cheater 4piece ensuite. In the kitchen you will find quartz countertops, stainless steel appliances and beautiful soft close cabinets. Enjoy a heat pump/AC in this modern contemporary condo built with Built Green sustainability practices in mind, and is still under warranties. You cannot beat this location for its proximity to the university, bus routes, Swan Lake, Christmas Hill, and amenities. Includes parking, storage locker and bike storage. Urban living at its best! (id:39198)
Property Details
Interior
Features
Main level Floor
Balcony
12' x 19'Bedroom
12' x 9'Bathroom
Living room
9' x 15'Exterior
Parking
Garage spaces 1
Garage type Underground
Other parking spaces 0
Total parking spaces 1
Condo Details
Inclusions
Property History
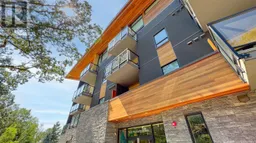 25
25

