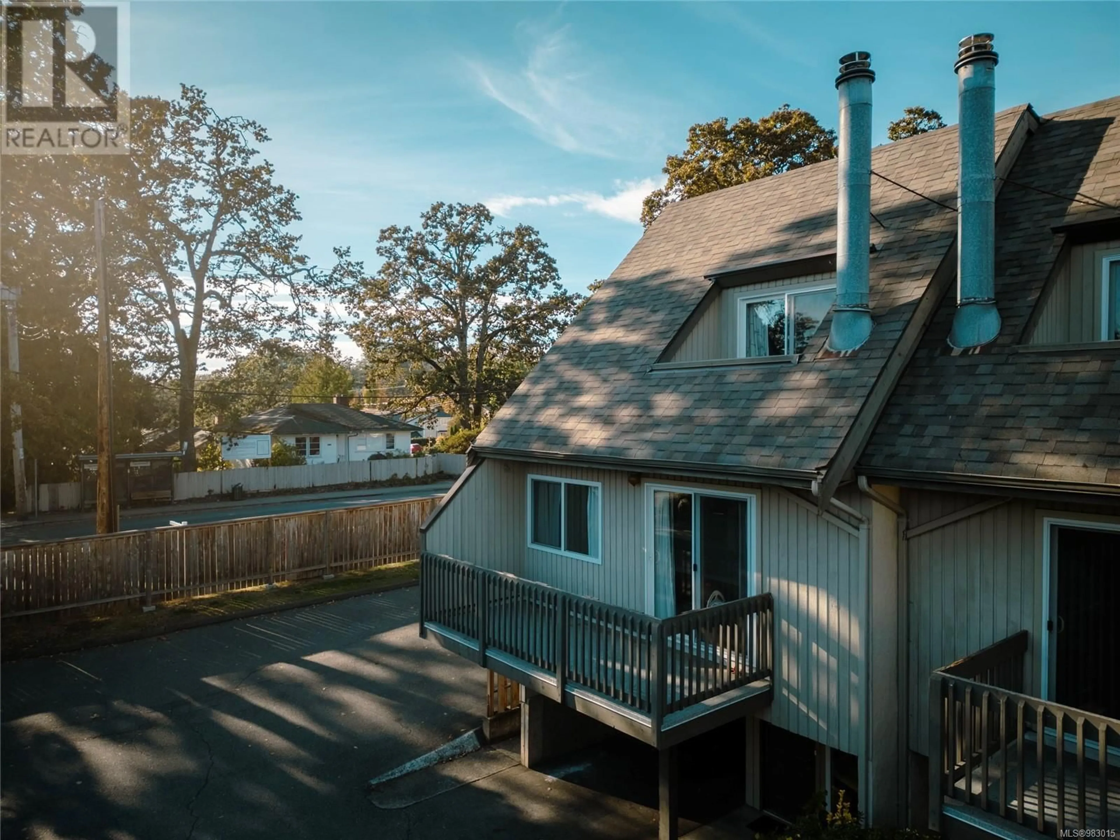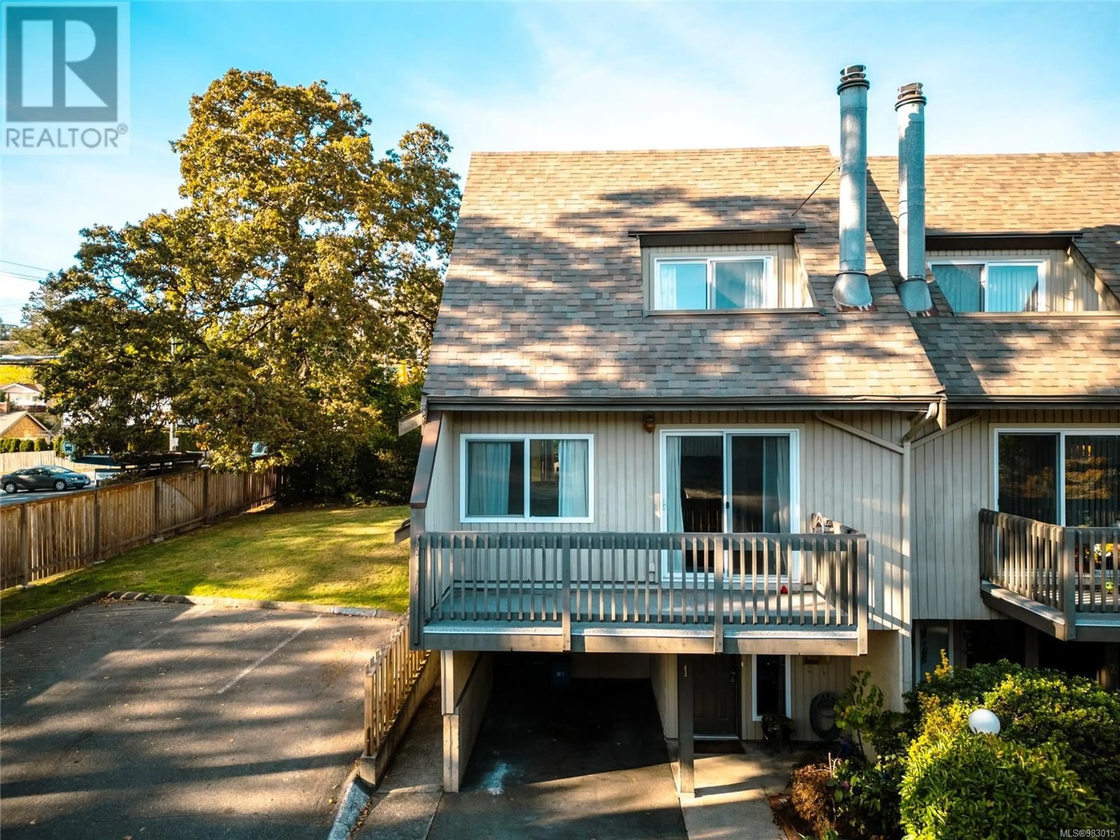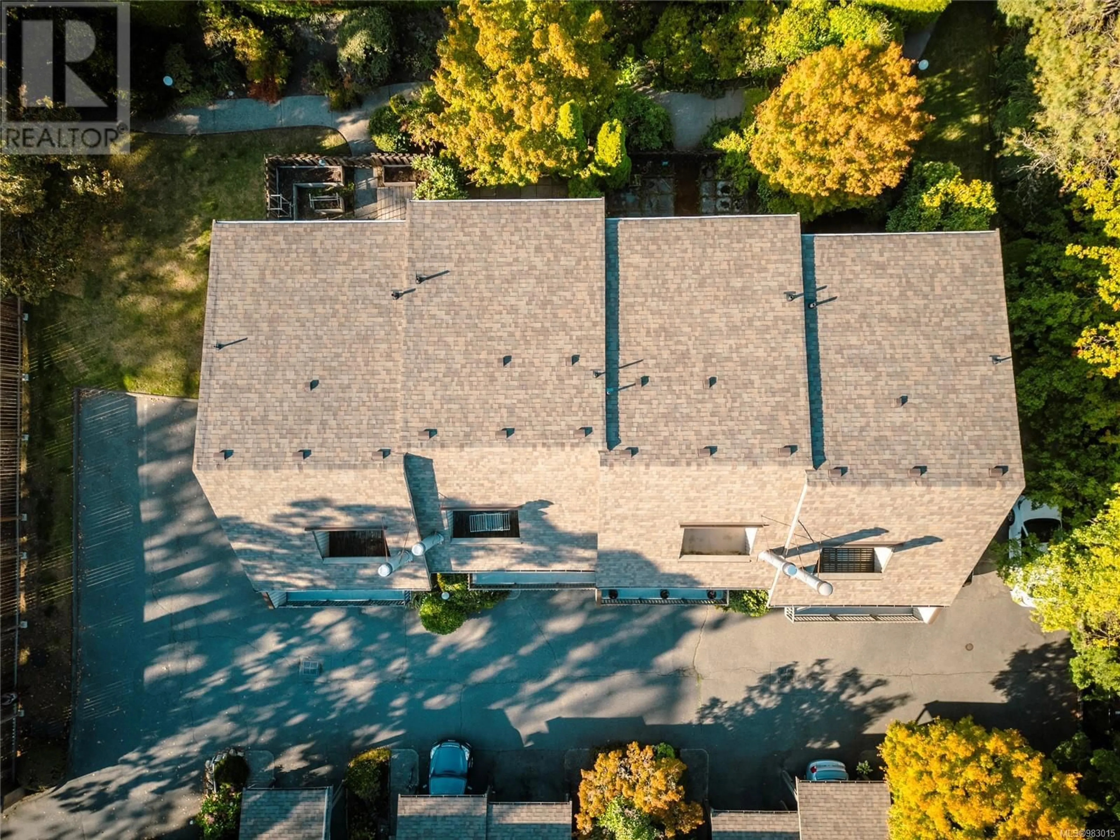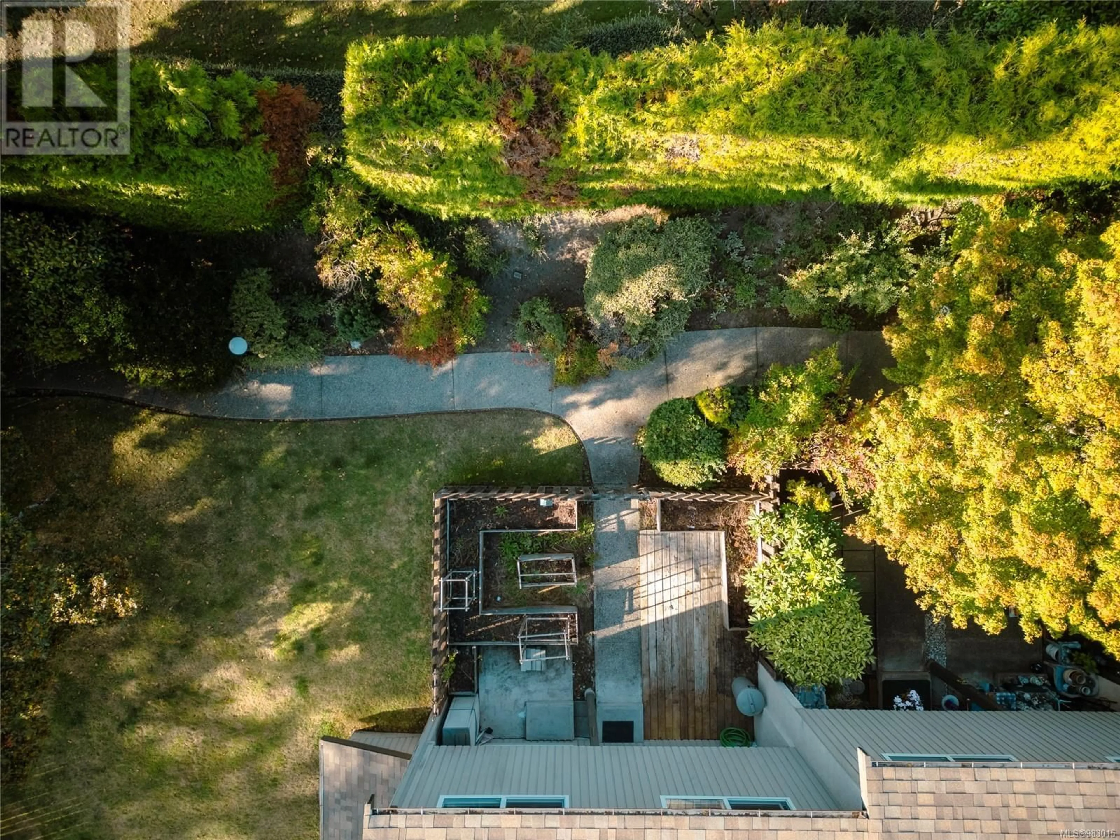1 3981 Saanich Rd, Saanich, British Columbia V8X1Y9
Contact us about this property
Highlights
Estimated ValueThis is the price Wahi expects this property to sell for.
The calculation is powered by our Instant Home Value Estimate, which uses current market and property price trends to estimate your home’s value with a 90% accuracy rate.Not available
Price/Sqft$351/sqft
Est. Mortgage$3,006/mo
Maintenance fees$458/mo
Tax Amount ()-
Days On Market26 days
Description
Christmas wish list to Santa: Welcome to Cedar Mews! This spacious 3-level, 3 bed, 2 bath corner townhouse is perfect for growing families! Offering approx 1,632 sq ft of finished living space, plus an additional 221 sq ft of balcony & deck spaces. The lower floor features a bonus flex/entertainment room. Don't miss the laminate flooring upgrades, a bright kitchen, a living room w/a cozy wood-burning fireplace that opens to a large balcony. Upstairs, the primary bedroom boasts a private balcony and walk-in closet, along with two additional bedrooms and an updated 4-piece bathroom. Enjoy the private rear garden patio, perfect for ''Green Thumbs''. This small, family-friendly complex of only 9 units is well-maintained, pet-friendly, and just had an installation of a new roof. Centrally located near Saanich Plaza, Swan Lake, the Galloping Goose trail, and major transit routes, with easy access to shopping, restaurants, parks, and UVic. Just a 15-minute drive to downtown Victoria! (id:39198)
Property Details
Interior
Features
Second level Floor
Balcony
9' x 6'Primary Bedroom
14' x 11'Bathroom
Bedroom
10' x 9'Exterior
Parking
Garage spaces 1
Garage type -
Other parking spaces 0
Total parking spaces 1
Condo Details
Inclusions




