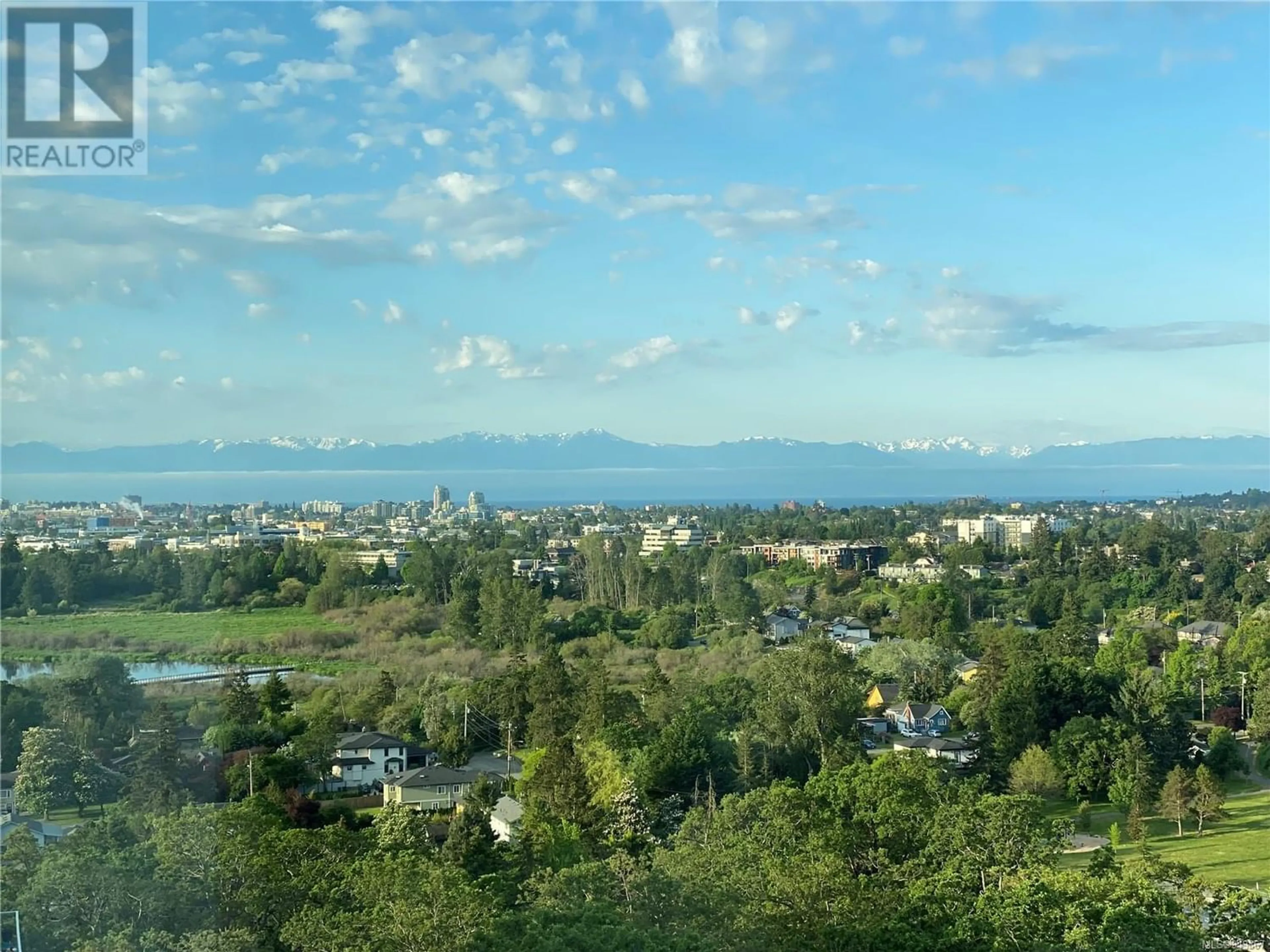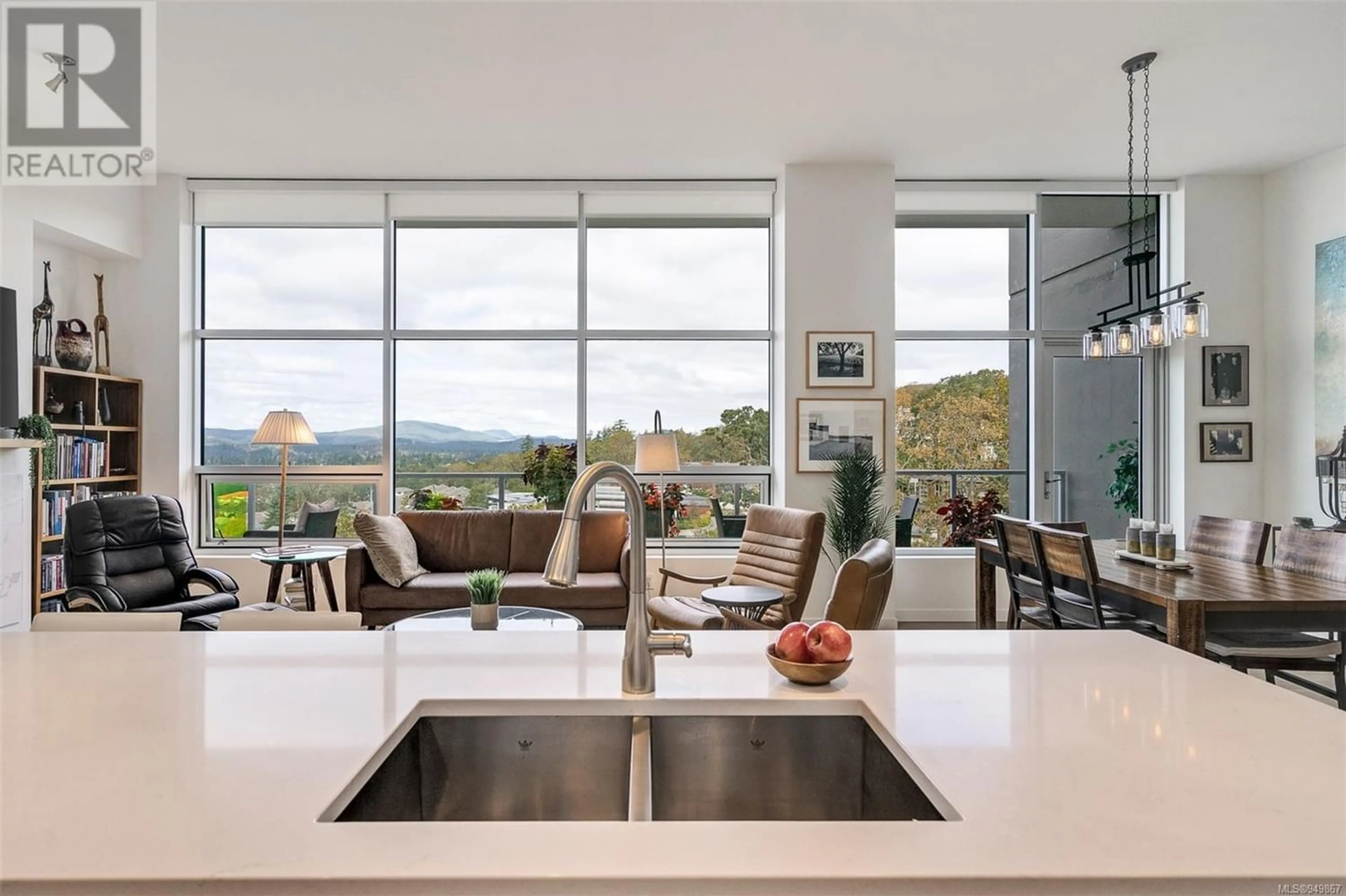PH804 4011 Rainbow Hill Lane, Saanich, British Columbia V8X0B6
Contact us about this property
Highlights
Estimated ValueThis is the price Wahi expects this property to sell for.
The calculation is powered by our Instant Home Value Estimate, which uses current market and property price trends to estimate your home’s value with a 90% accuracy rate.Not available
Price/Sqft$818/sqft
Est. Mortgage$5,583/mo
Maintenance fees$605/mo
Tax Amount ()-
Days On Market353 days
Description
Perched on Christmas Hill, the Lyra penthouse is surrounded by breathtaking natural beauty. Its impeccable concrete and steel construction (2020) offers panoramic views of the Olympic Mountains, the Sooke Hills, downtown Victoria and Mount Newton. The spacious interior is unsurpassed, and a 362 sq-ft wrap-around balcony invites you to your own private outdoor eyrie, carpeted below with Garry Oaks. With 11' vaulted ceilings flooded with natural light from floor-to-ceiling windows, this penthouse seamlessly combines urban convenience with spectacular views and proximity to the Galloping Goose and Lochside Trails. Both bedrooms offer superb comfort, and the primary suite, featuring two closets, boasts a spa-like 4-piece ensuite with a rainshower. Both bathrooms have heated tile floors. With top-tier finishings and a gourmet kitchen, Lyra Residences invites you to a life of luxury where nature's beauty envelops every room. Secure parking further ensures that each day is effortlessly enjoyable. (id:39198)
Property Details
Interior
Features
Main level Floor
Entrance
6' x 6'Dining room
12'5 x 10'10Kitchen
8'9 x 15'4Primary Bedroom
11'11 x 12'4Exterior
Parking
Garage spaces 1
Garage type Underground
Other parking spaces 0
Total parking spaces 1
Condo Details
Inclusions
Property History
 43
43

