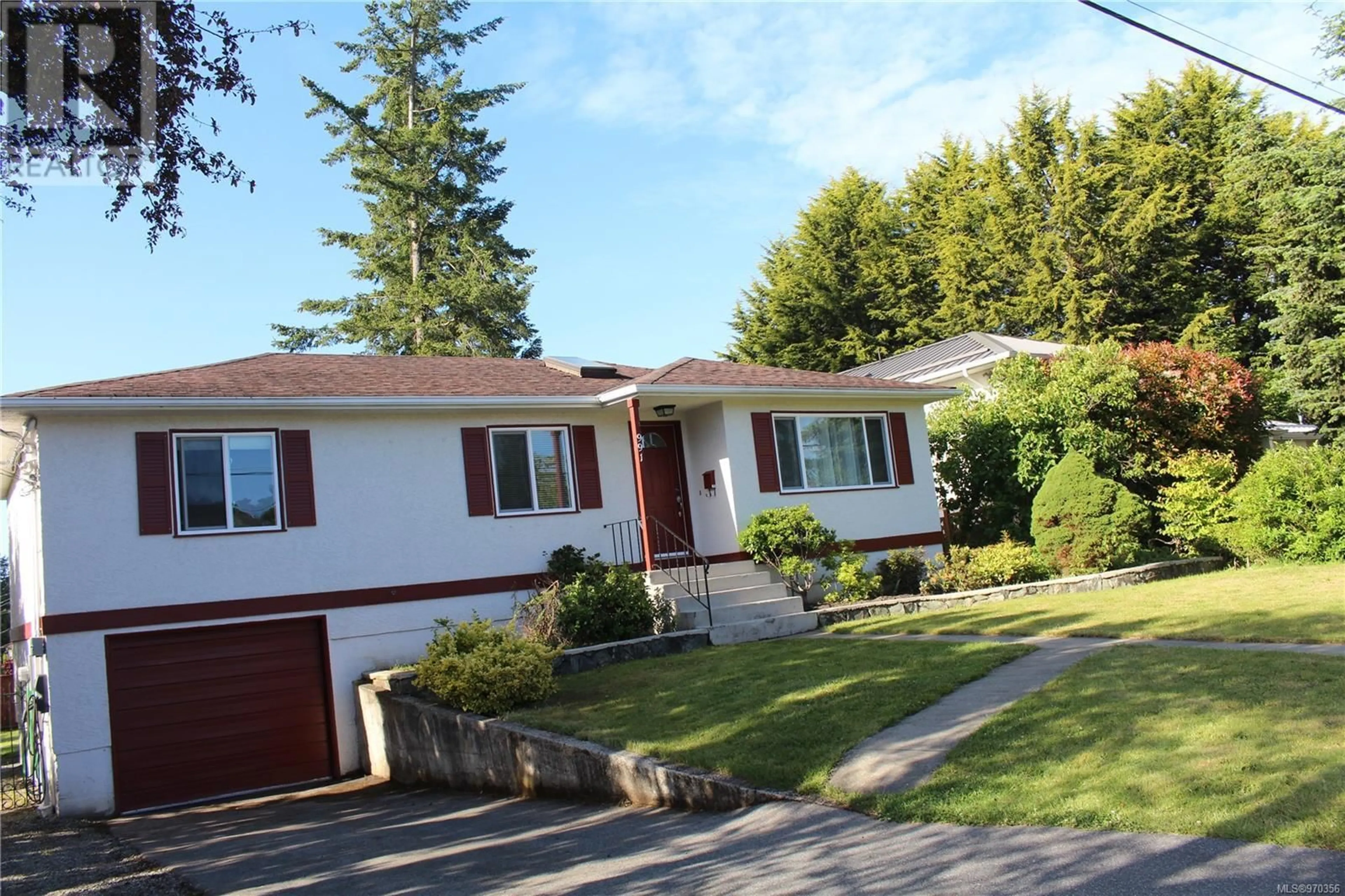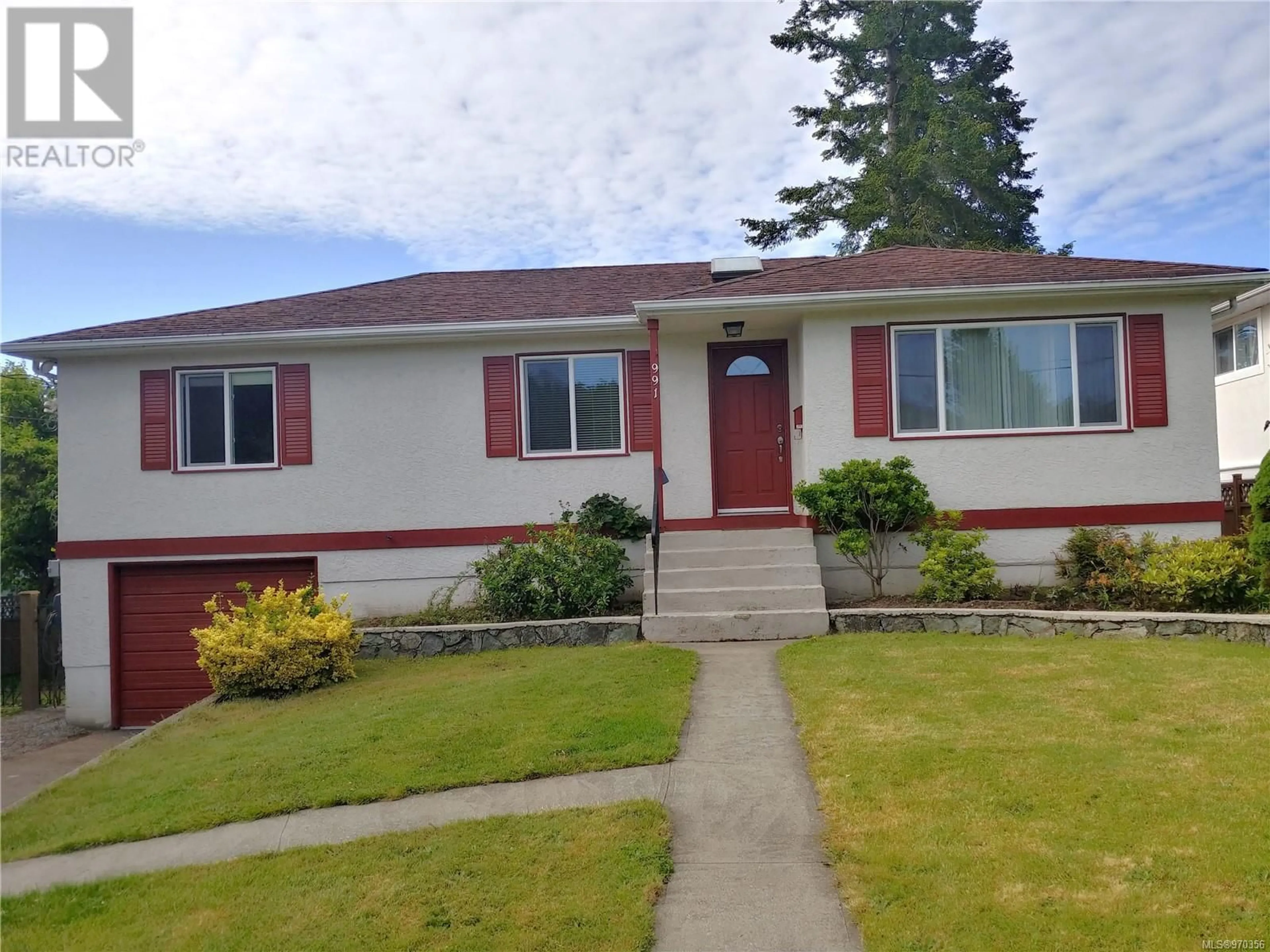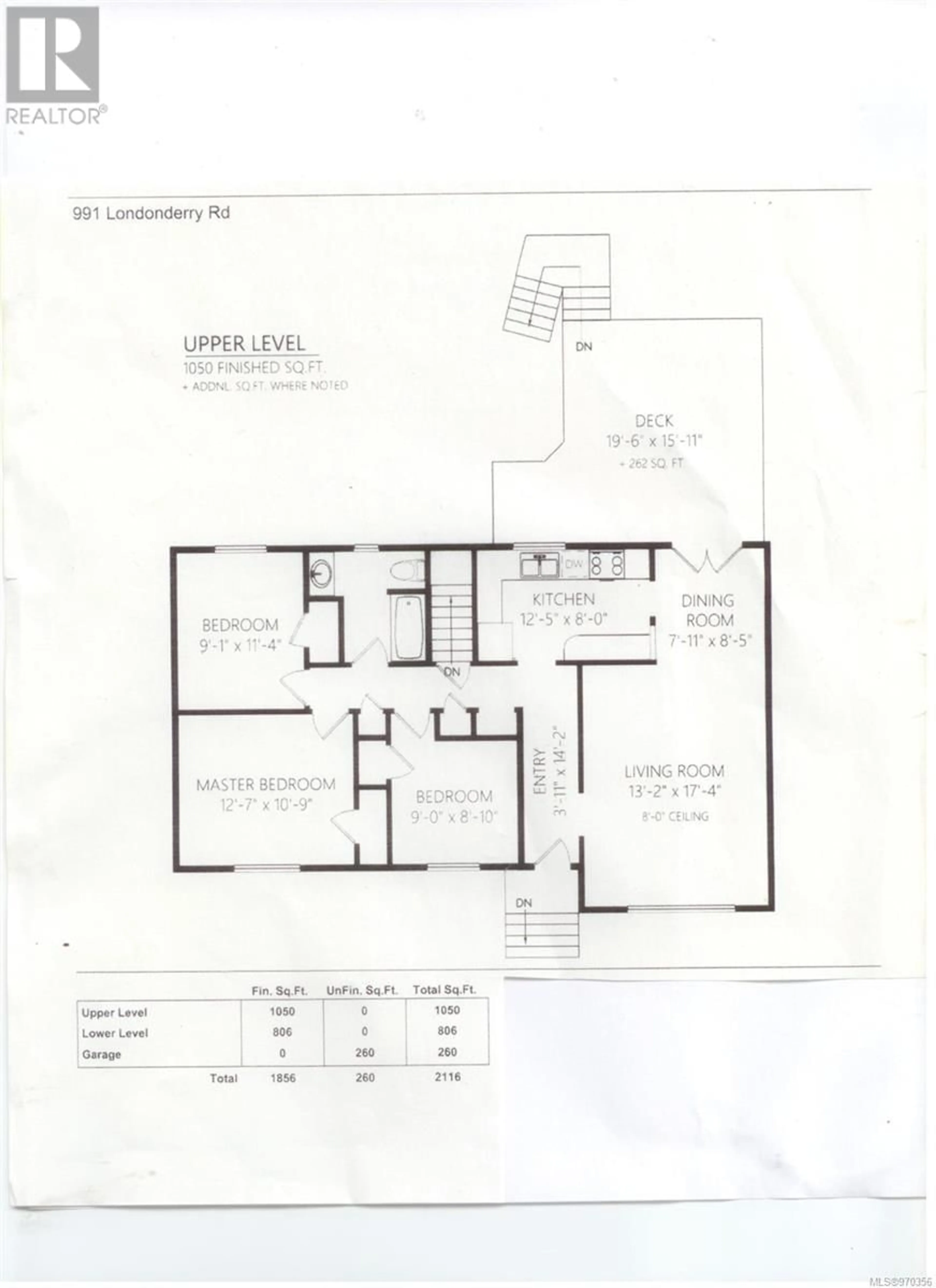991 Londonderry Rd, Saanich, British Columbia V8X3K3
Contact us about this property
Highlights
Estimated ValueThis is the price Wahi expects this property to sell for.
The calculation is powered by our Instant Home Value Estimate, which uses current market and property price trends to estimate your home’s value with a 90% accuracy rate.Not available
Price/Sqft$495/sqft
Days On Market16 days
Est. Mortgage$4,505/mth
Tax Amount ()-
Description
Open Sat, July 20, 2-4. This Lake Hill property is situated in a wonderful family-friendly neighborhood known for its excellent schools, parks, and convenient shopping. The location offers easy access to the airport and is nestled in a quiet cul-de-sac. Other features include newer windows on the upper level, a 200-amp service, upgraded insulation, a heat pump, modern light fixtures, a skylight, gleaming oak floors, coved ceilings, a garage equipped with hardwired EV charging, and French doors leading to a large, south-facing deck that overlooks the expansive yard. This home combines modern amenities with classic charm, making it an ideal choice for comfortable family living. The downstairs area includes a massive family room with a brand-new bathroom, providing ample space for entertainment. The upper level has three bedrooms, while the fourth bedroom is located downstairs, with a bathroom on each level. Easy to suite it, with additional kitchen hookups installed in the garage. (id:39198)
Upcoming Open House
Property Details
Interior
Features
Lower level Floor
Bedroom
12'9 x 12'5Bathroom
Office
17'8 x 11'8Family room
20'5 x 11'1Exterior
Parking
Garage spaces 4
Garage type -
Other parking spaces 0
Total parking spaces 4
Property History
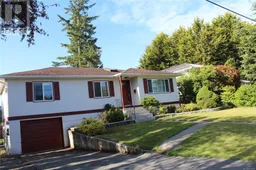 28
28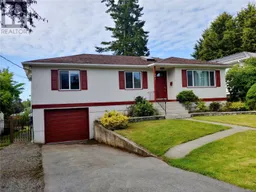 23
23
