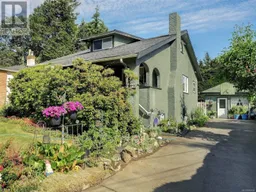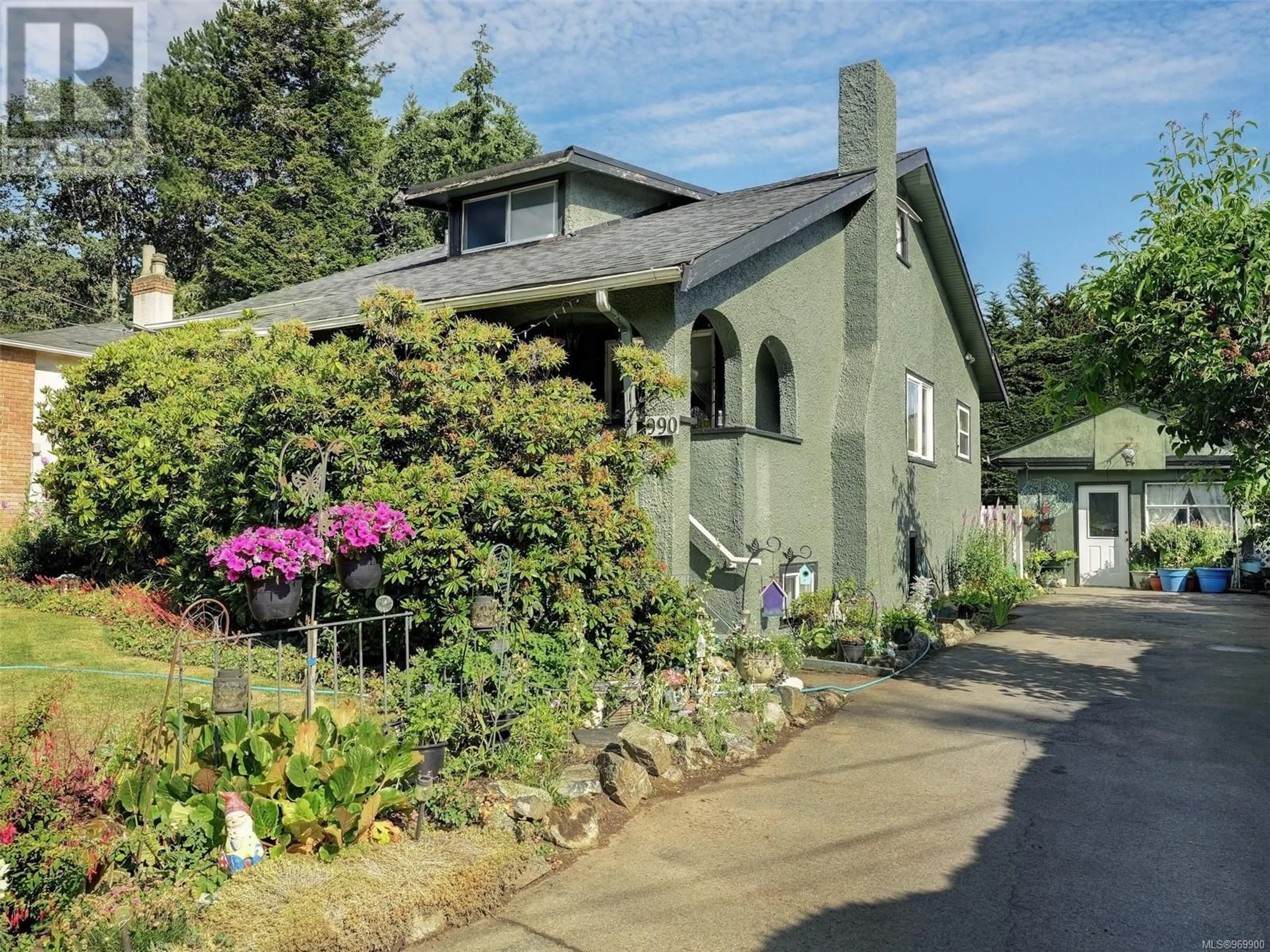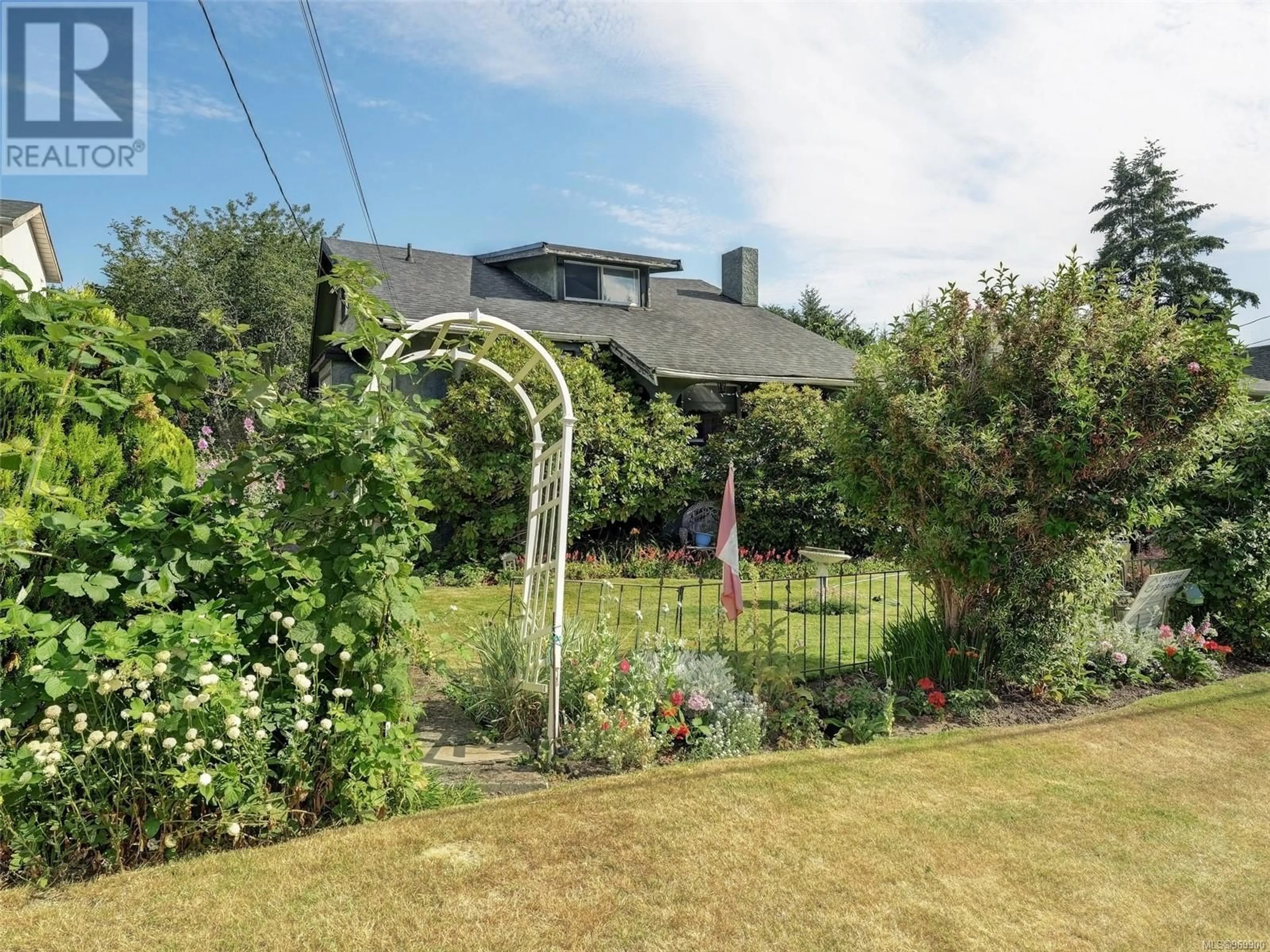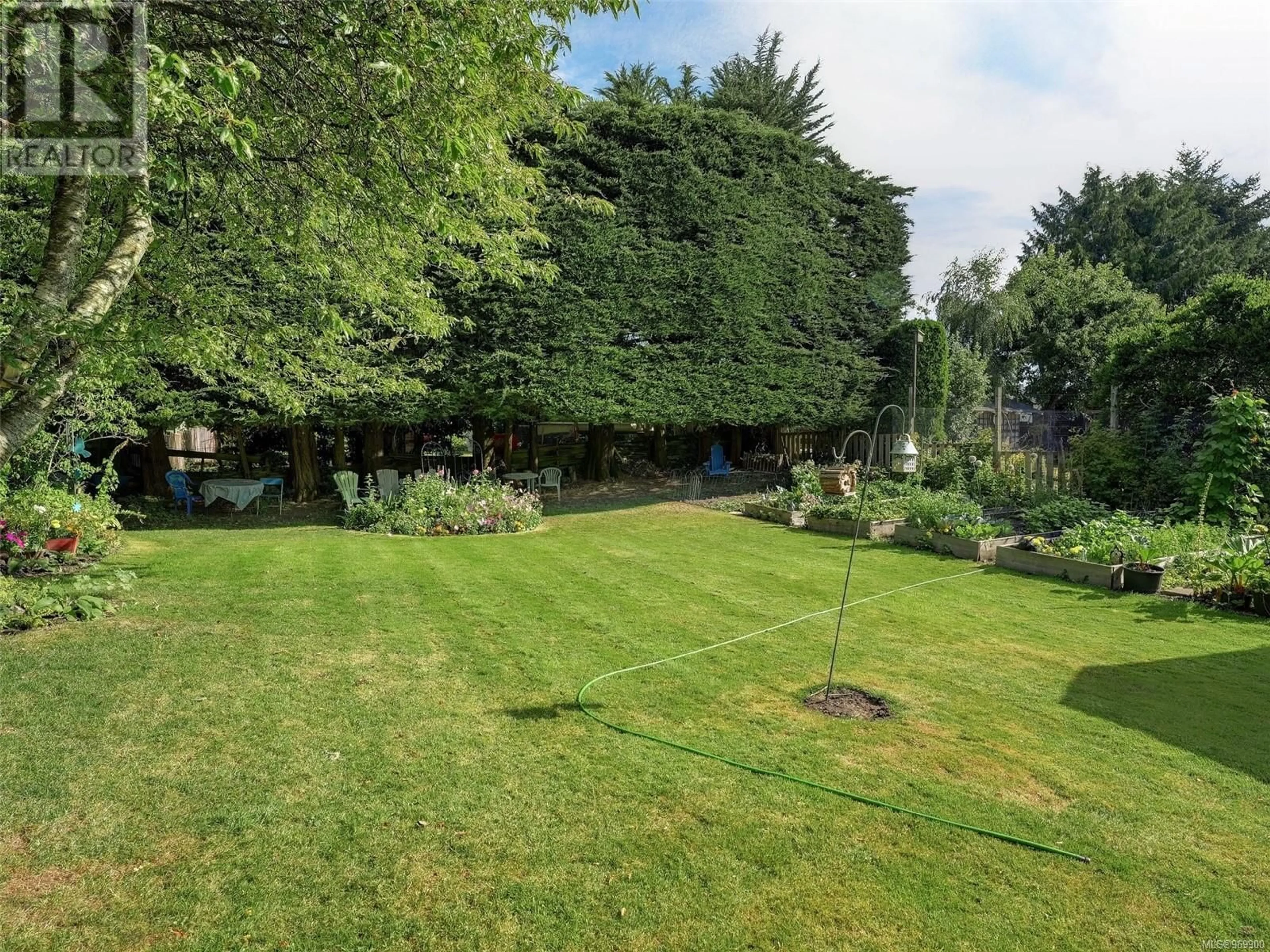990 Mcbriar Ave, Saanich, British Columbia V8X3M3
Contact us about this property
Highlights
Estimated ValueThis is the price Wahi expects this property to sell for.
The calculation is powered by our Instant Home Value Estimate, which uses current market and property price trends to estimate your home’s value with a 90% accuracy rate.Not available
Price/Sqft$312/sqft
Days On Market8 days
Est. Mortgage$4,488/mth
Tax Amount ()-
Description
This Oh So Charming Home Sits on a Manicured 9000 sq ft lot in an Ideal Lake Hill location. Owner has created & lovingly maintained this gorgeous property with its raised vegetable beds, mature growth, perfect grass & magnificent hedges. You will enjoy having a glass of wine on the patio off the kitchen surrounded by raspberry bushes. Plans for a 2-bed 700 sq ft garden suite is ready to go with Backyard Bungalow. A garden suite will fit perfectly on the side of this large lot, & you will still have a large back yard to yourself, it's a perfect situation for a second dwelling. Current owner has enjoyed living on this piece of paradise for over 50 years. Bedrooms can be used for home stay for extra income. Current owner has regularly had students stay with her. Family size well laid out large kitchen overlooking the back yard. Living room with fireplace. Enjoy a cup of tea on your nostalgic front porch. close to shopping, good schools & 10 minutes to downtown. A very special property. (id:39198)
Property Details
Interior
Features
Second level Floor
Bathroom
Bedroom
13 ft x 11 ftExterior
Parking
Garage spaces 4
Garage type Stall
Other parking spaces 0
Total parking spaces 4
Property History
 25
25


