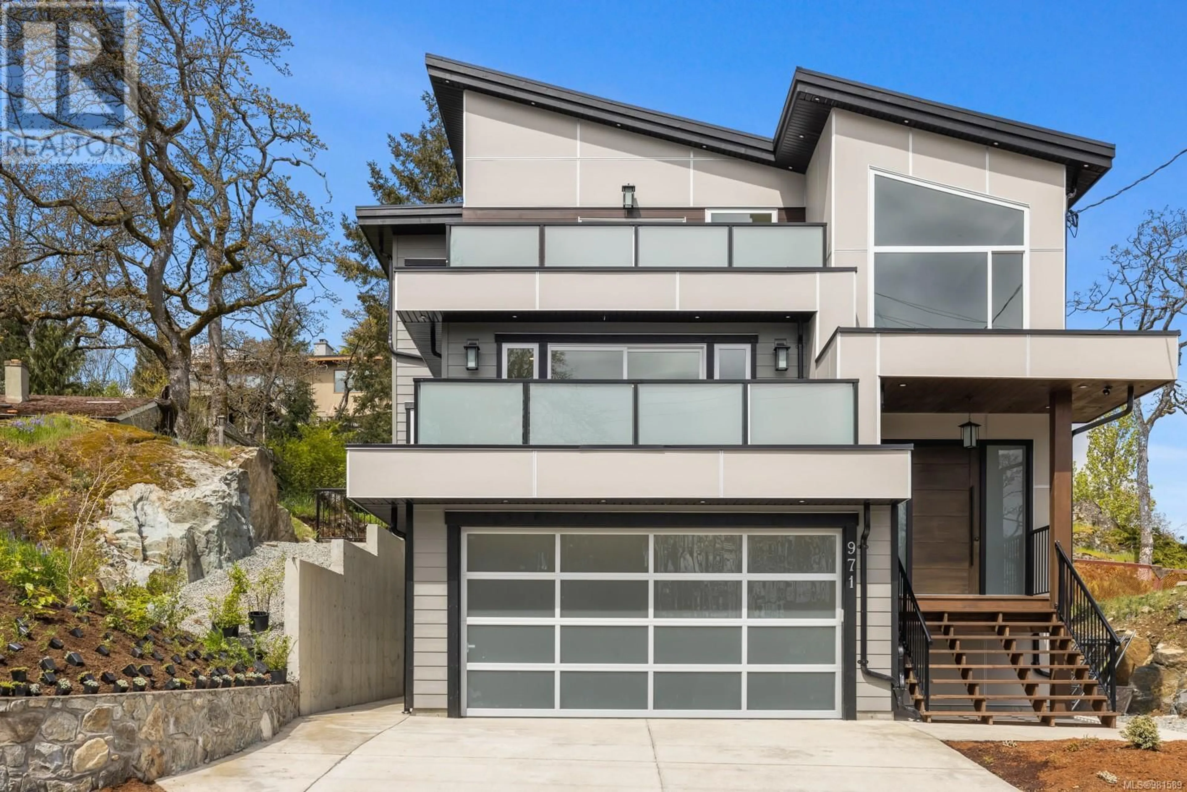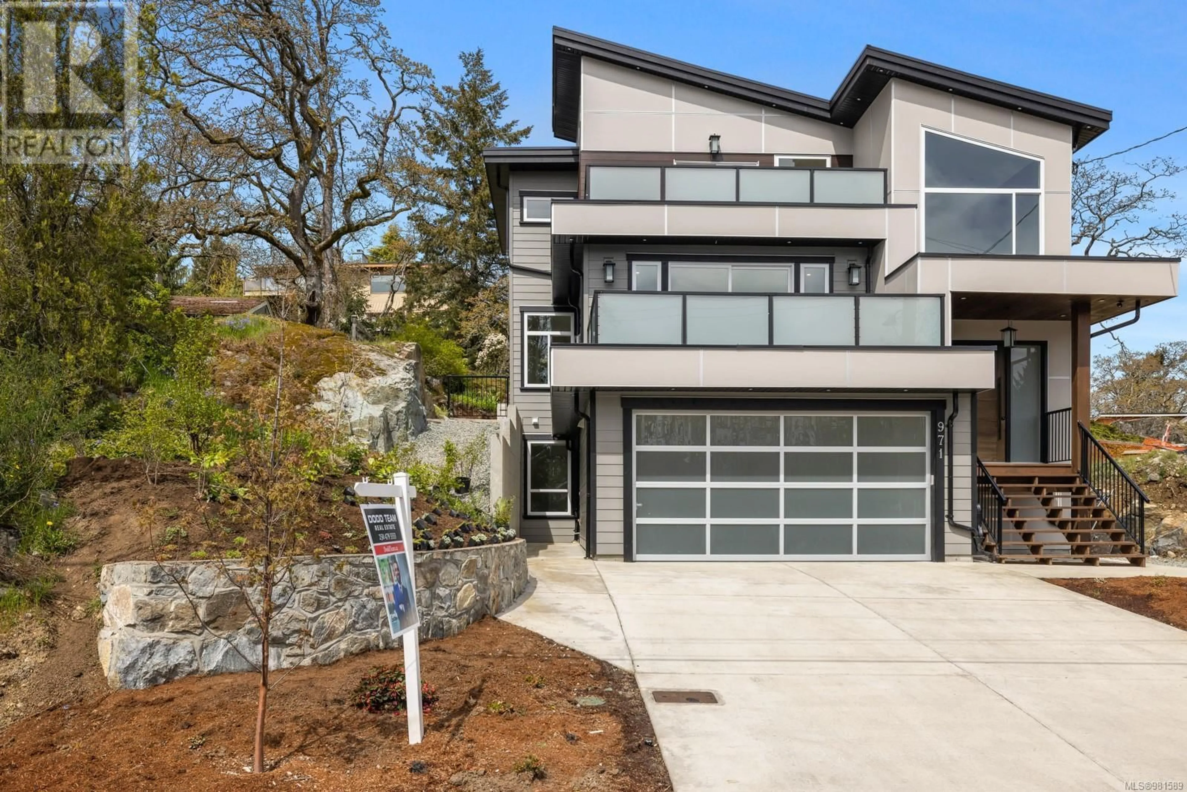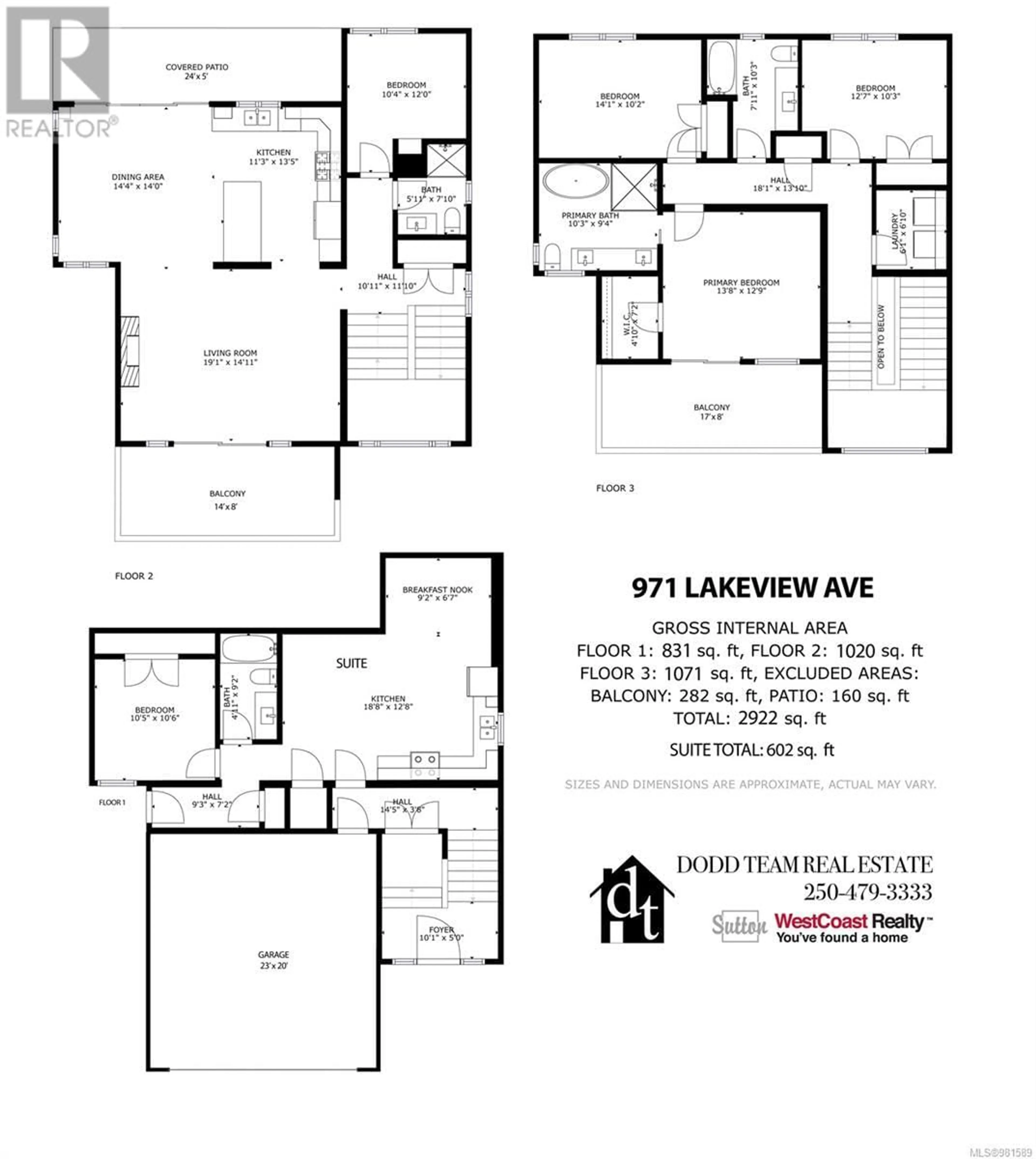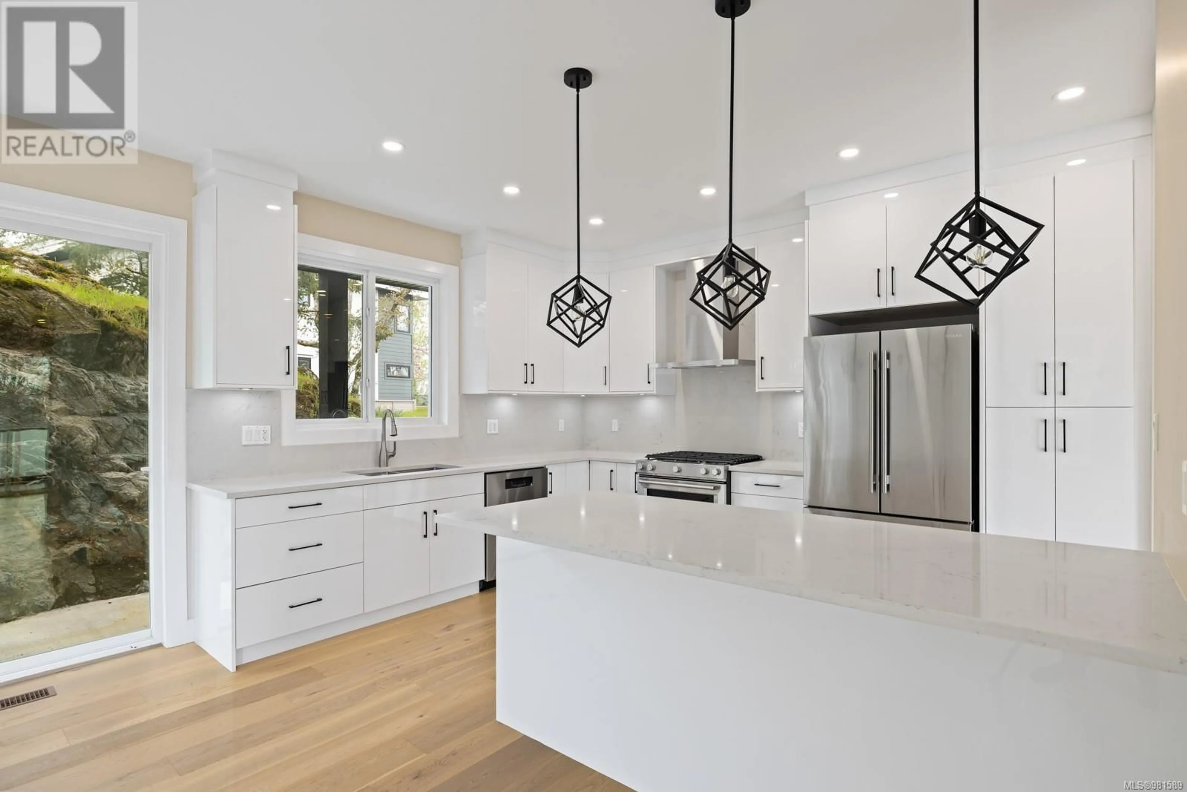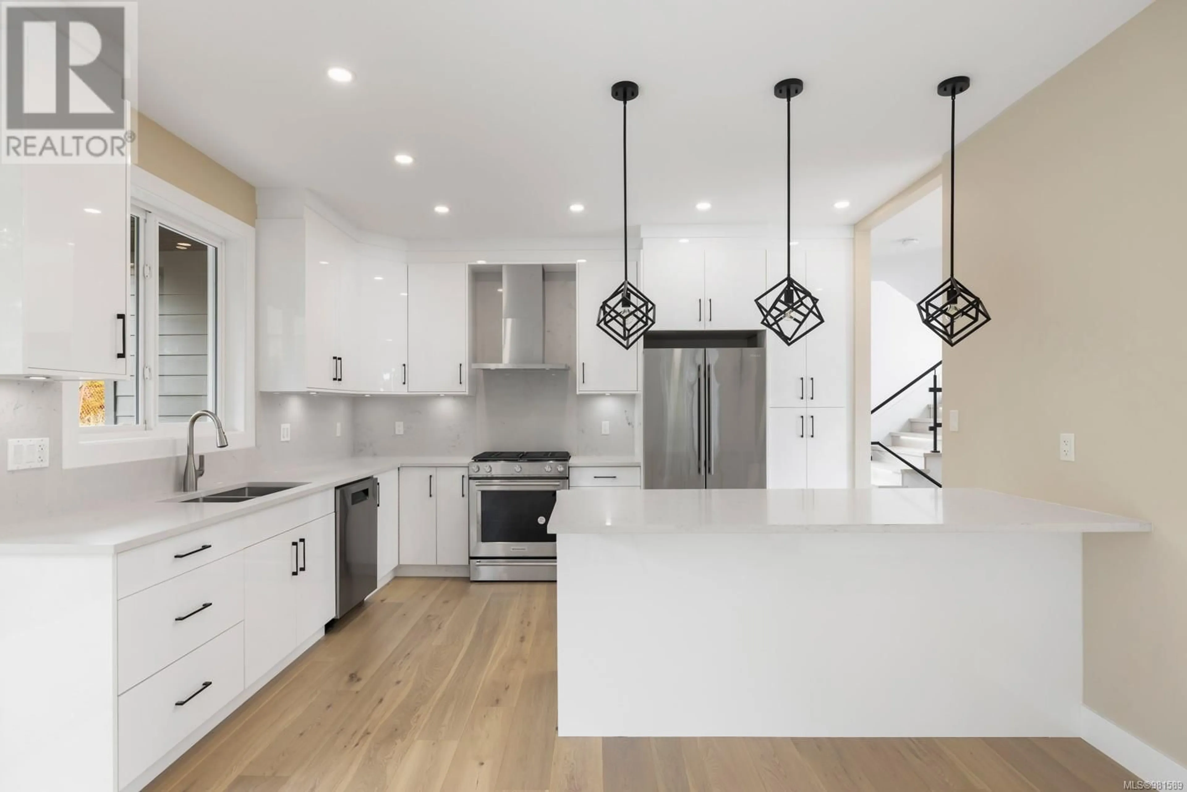971 Lakeview Ave, Saanich, British Columbia V8X3H7
Contact us about this property
Highlights
Estimated ValueThis is the price Wahi expects this property to sell for.
The calculation is powered by our Instant Home Value Estimate, which uses current market and property price trends to estimate your home’s value with a 90% accuracy rate.Not available
Price/Sqft$547/sqft
Est. Mortgage$6,867/mo
Tax Amount ()-
Days On Market35 days
Description
Welcome to 971 Lakeview Ave, a stunning home in a brand-new 7-lot subdivision in the sought-after High Quadra area. Step through the grand wood front door into a beautifully designed great room filled with natural light, anchored by a cozy gas fireplace. The living room flows seamlessly onto a spacious deck, perfect for outdoor relaxation. The kitchen is a chef’s dream, featuring sleek stainless steel KitchenAid appliances, elegant quartz countertops, and modern white cabinetry. The large dining room opens onto a private patio and yard, providing an ideal setting for entertaining. Thoughtfully designed, the main floor includes a convenient bedroom just steps from a full bathroom. Upstairs, the luxurious primary suite boasts soaring ceilings, abundant natural light, a private balcony, a walk-in closet, and a spa-inspired ensuite with a soaker tub and a rainfall shower. Two additional generously sized bedrooms and a full bathroom complete the upper level. This property also features a fully legal 1-bedroom suite with a separate entrance, high ceilings, and its own laundry—perfect for extended family or rental income. Additional highlights include a heat pump for year-round comfort, a built-in sprinkler system, a double car garage, and a low-maintenance yard. Built to Built Green Gold standards, this energy-efficient home offers exceptional comfort and reduced utility costs. Centrally located near Swan Lake, Rainbow Park, and Christmas Hill, this home combines modern living with unparalleled convenience. Don’t miss your opportunity to own this exquisite property! (id:39198)
Property Details
Interior
Features
Second level Floor
Balcony
17'0 x 8'0Primary Bedroom
13'8 x 12'9Ensuite
Laundry room
6'1 x 6'10Exterior
Parking
Garage spaces 4
Garage type -
Other parking spaces 0
Total parking spaces 4

