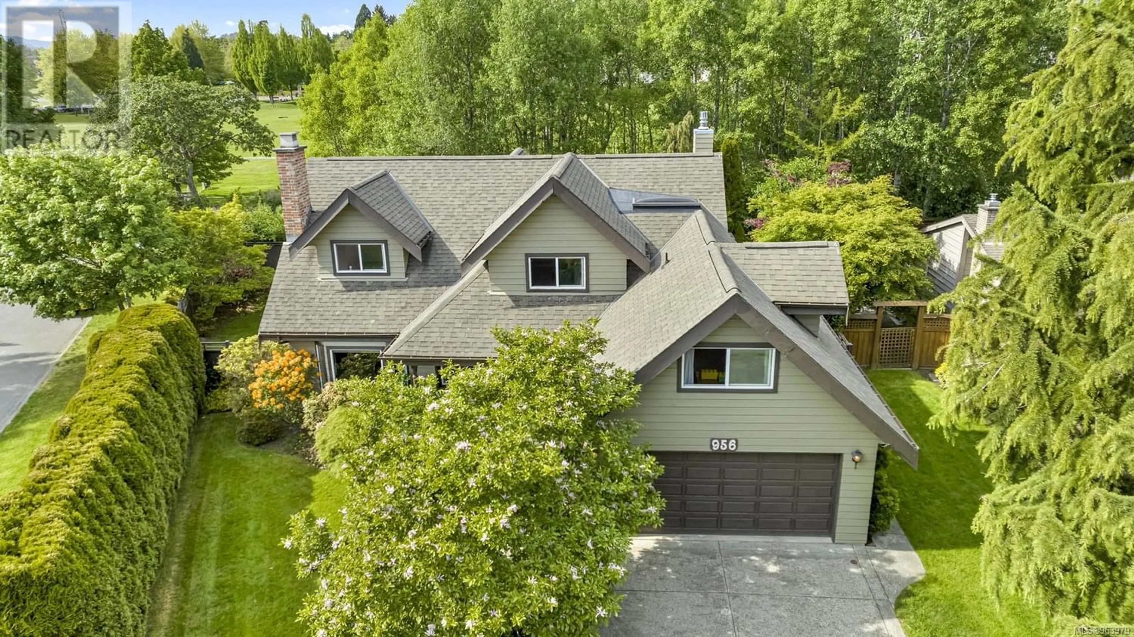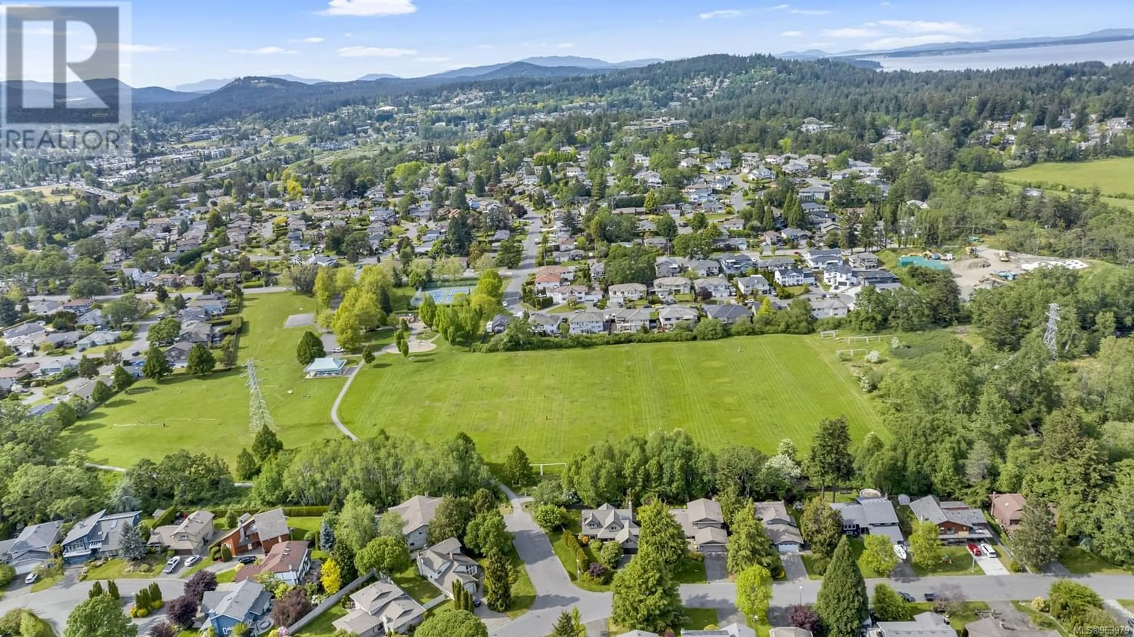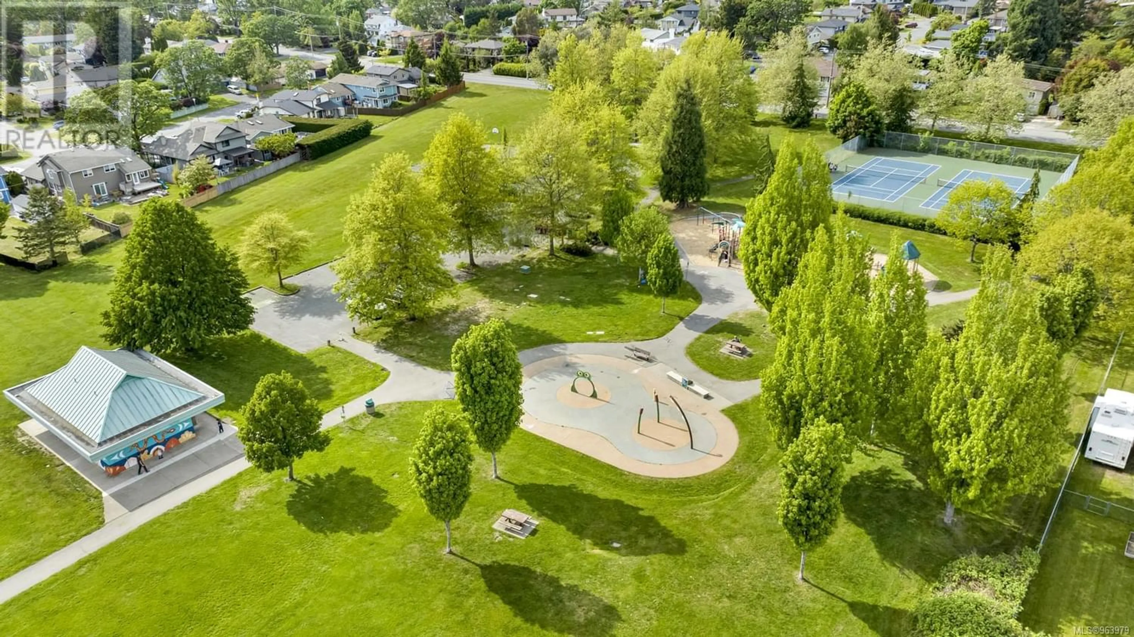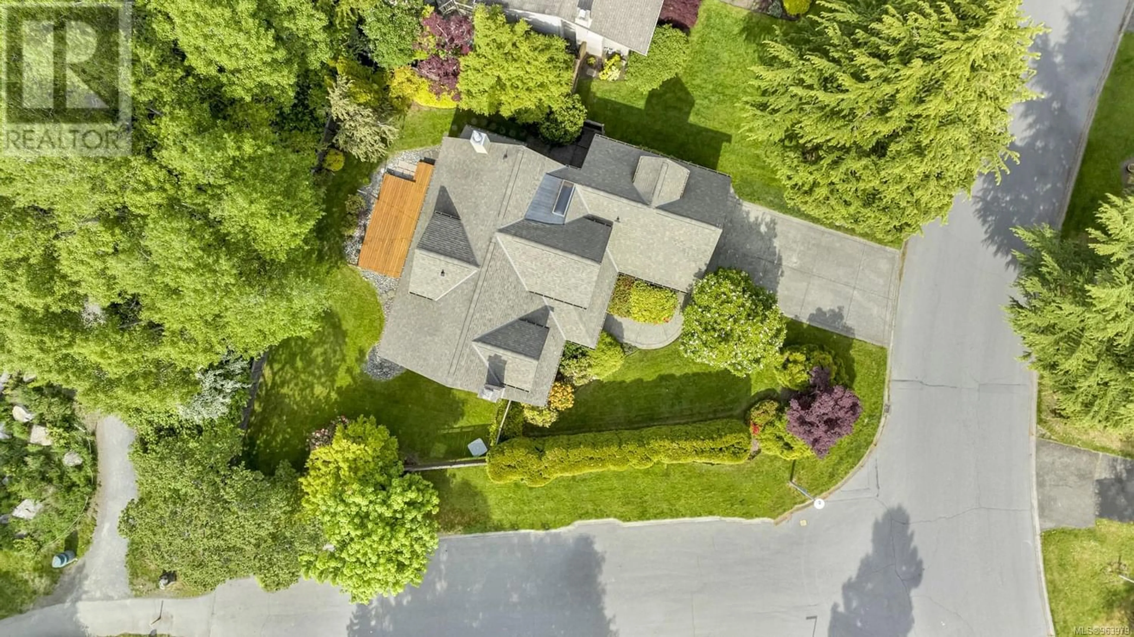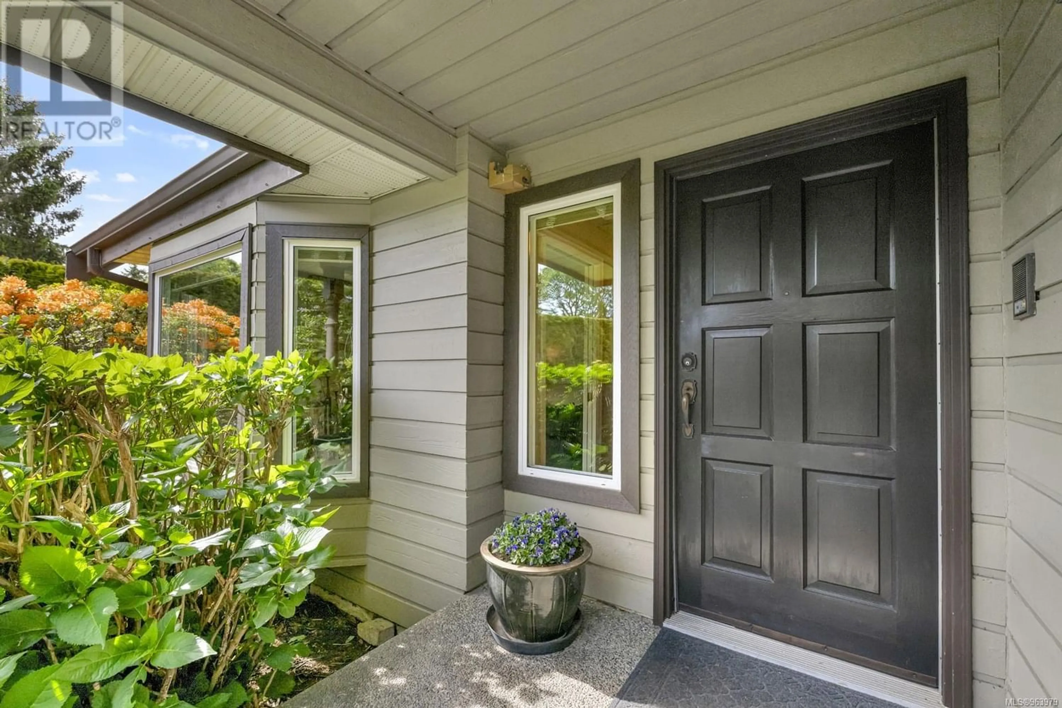956 Lucas Ave, Saanich, British Columbia V8X4H5
Contact us about this property
Highlights
Estimated ValueThis is the price Wahi expects this property to sell for.
The calculation is powered by our Instant Home Value Estimate, which uses current market and property price trends to estimate your home’s value with a 90% accuracy rate.Not available
Price/Sqft$470/sqft
Est. Mortgage$5,961/mo
Tax Amount ()-
Days On Market241 days
Description
Immaculate Home sits kitty-corner to Beckwith Park, one of the city's most spectacular recreation spaces complete with play structure, splash pad, tennis courts, soccer pitch, and outstanding community! Here you'll have the best of both worlds:a safe, quiet neighbourhood with the convenience of being just minutes from all the amenities-Saanich Plaza, Broadmead Village, Commonwealth Place & a number of great schools. Main floor consists of Living and Family rooms, Large Kitchen, dining area, and Master on the main level with updated master bathroom & two-car garage. Upstairs are 2 good sized bed, bath & 2 large bonus areas. Outside has fully fenced yard with private new deck & new windows.You'll be right at home. The area is filled with tons of young professionals with growing families and beautiful outdoor spaces to enjoy:the Lochside bike trail, breathtaking Rithet's Bog & your own Beckwith Park duck pond and walking trail. (id:39198)
Property Details
Interior
Features
Second level Floor
Playroom
10' x 13'Recreation room
13' x 27'Office
11' x 10'Bedroom
12' x 12'Exterior
Parking
Garage spaces 4
Garage type -
Other parking spaces 0
Total parking spaces 4
Property History
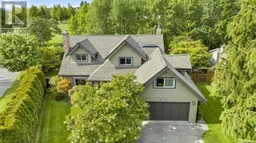 33
33
