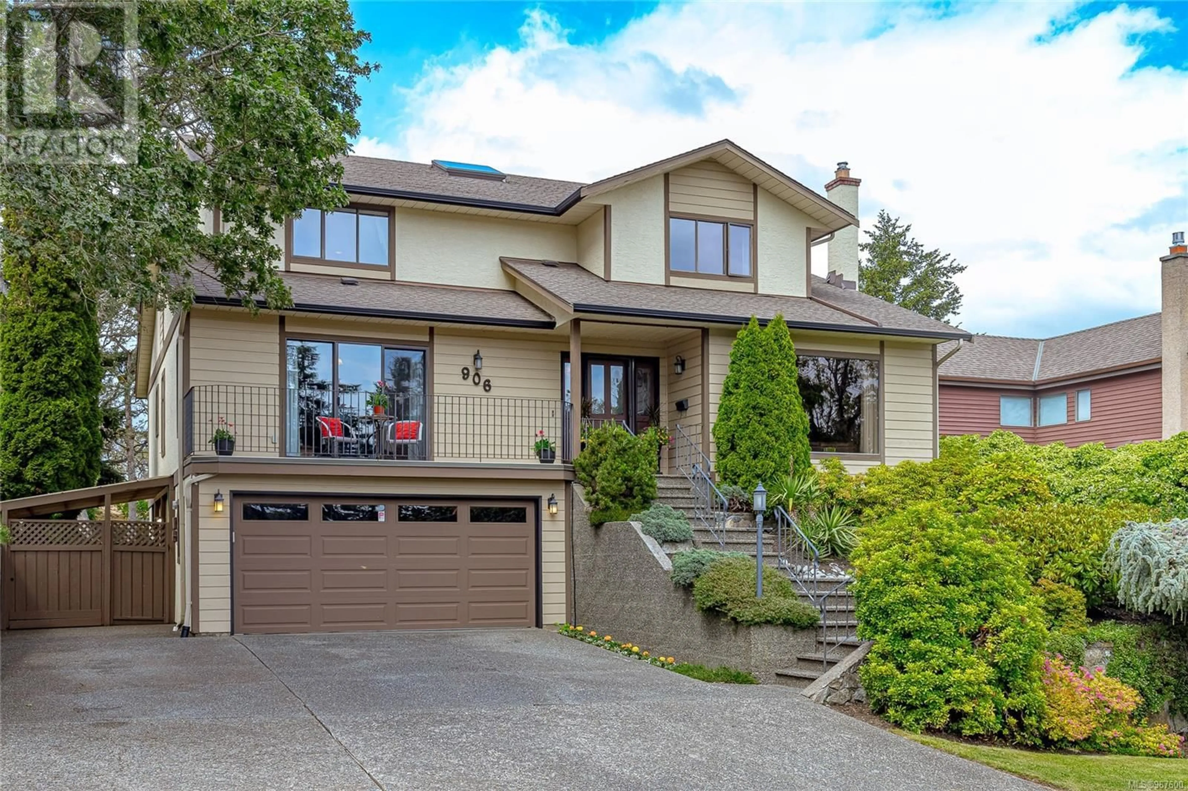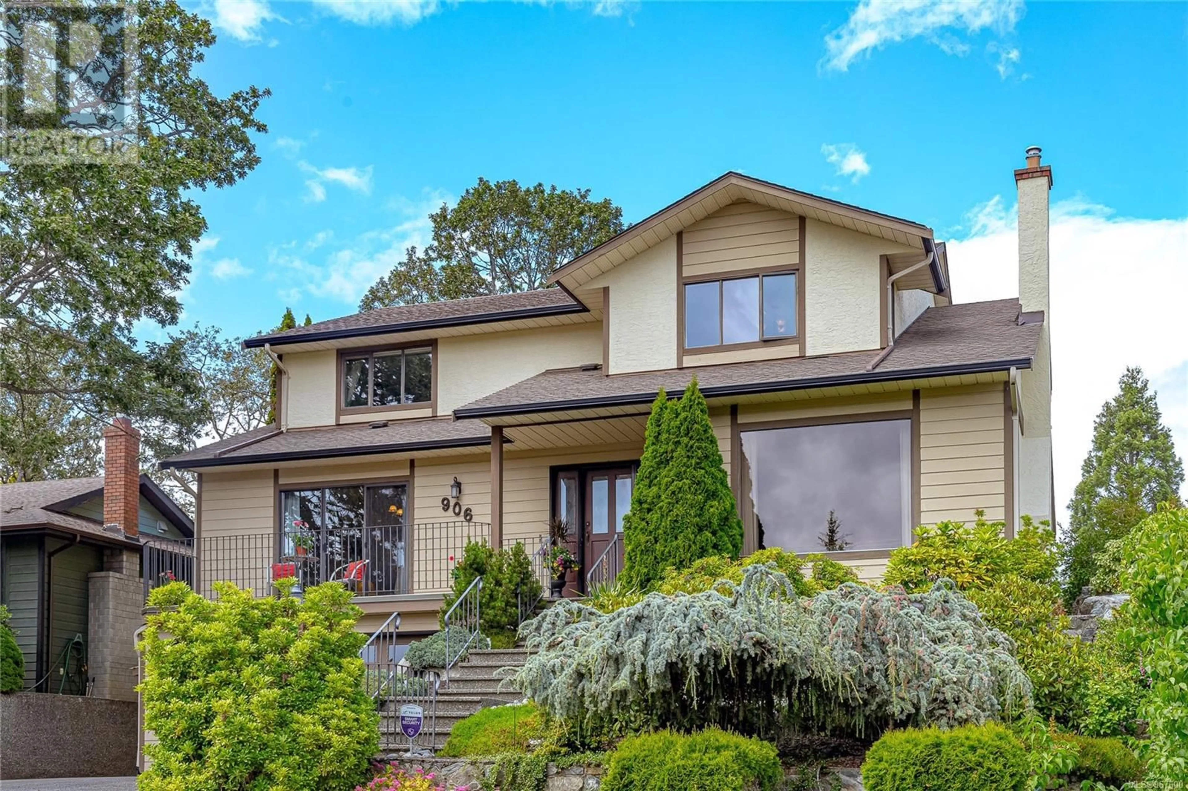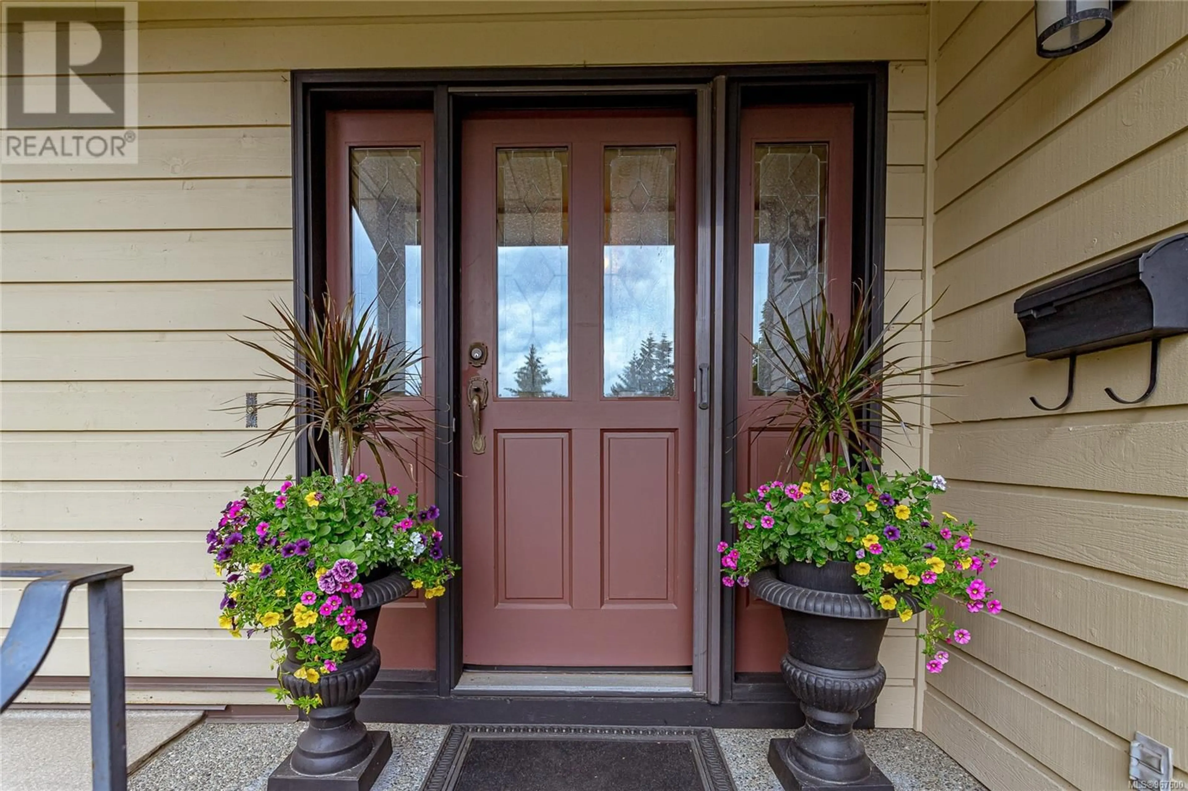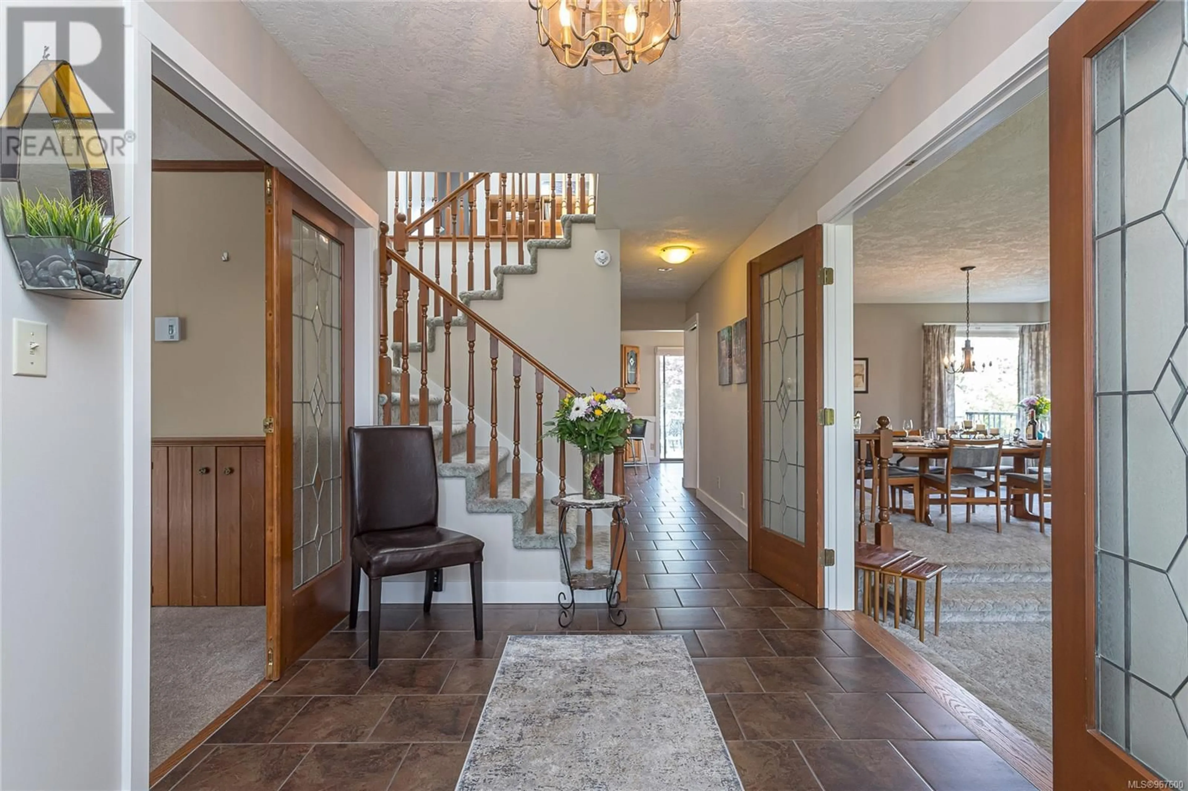906 Nicholson St, Saanich, British Columbia V8X4B4
Contact us about this property
Highlights
Estimated ValueThis is the price Wahi expects this property to sell for.
The calculation is powered by our Instant Home Value Estimate, which uses current market and property price trends to estimate your home’s value with a 90% accuracy rate.Not available
Price/Sqft$202/sqft
Est. Mortgage$6,441/mo
Tax Amount ()-
Days On Market207 days
Description
Beautiful, large family home in the perfect location! Backing onto the stunning landscape of Christmas Hill Park, this property is close to all amenities, transit and UVic! Boasting 7 Bedrooms, 4 Bathrooms and 2 Kitchens in over 4,500 Total Square Feet, this home is a rare find! The In-Law Suite is a nicely-sized 1 Bedroom, 1 Bathroom living space with full laundry. There's also full laundry in the main living space, and, it also has a convenient laundry chute! The home also has a Security/Fire alarm system [Telus] and an in-ground, programmable lawn and garden sprinkler system. The home has a beautiful back yard entertaining space with a natural gas fire pit, which is also pre-wired for a 220V hot-tub. The home has a central vacuum system for all floors, and, a second Hot Water Heater exclusively for the Master Ensuite! The cozy Living Room gas fireplace is conveniently controlled by a thermostat, for optimum comfort! The home has a spacious 2-Car Garage and ample outside parking! (id:39198)
Property Details
Interior
Second level Floor
Bathroom
Bedroom
10 ft x 15 ftBedroom
11 ft x 12 ftBedroom
10 ft x 11 ftExterior
Parking
Garage spaces 5
Garage type Garage
Other parking spaces 0
Total parking spaces 5




