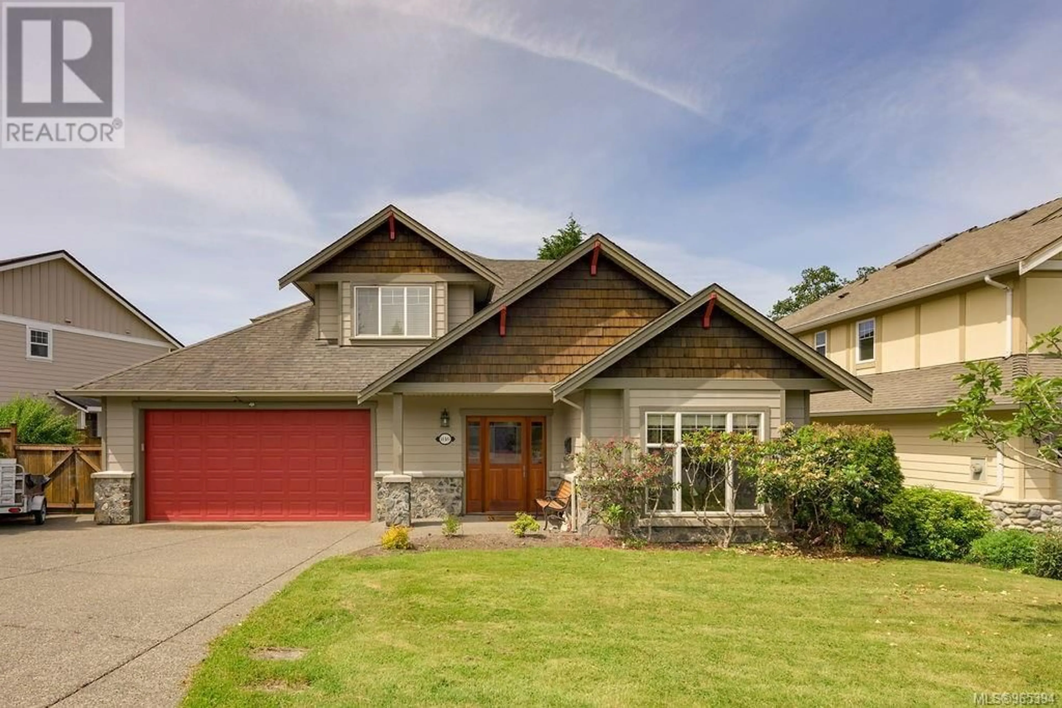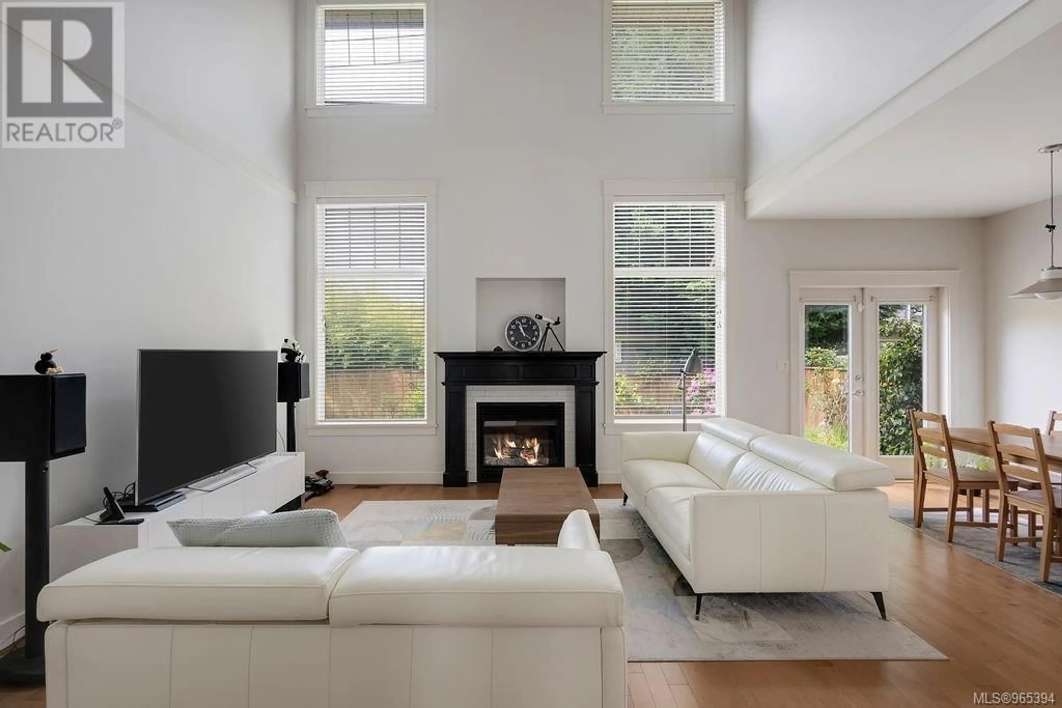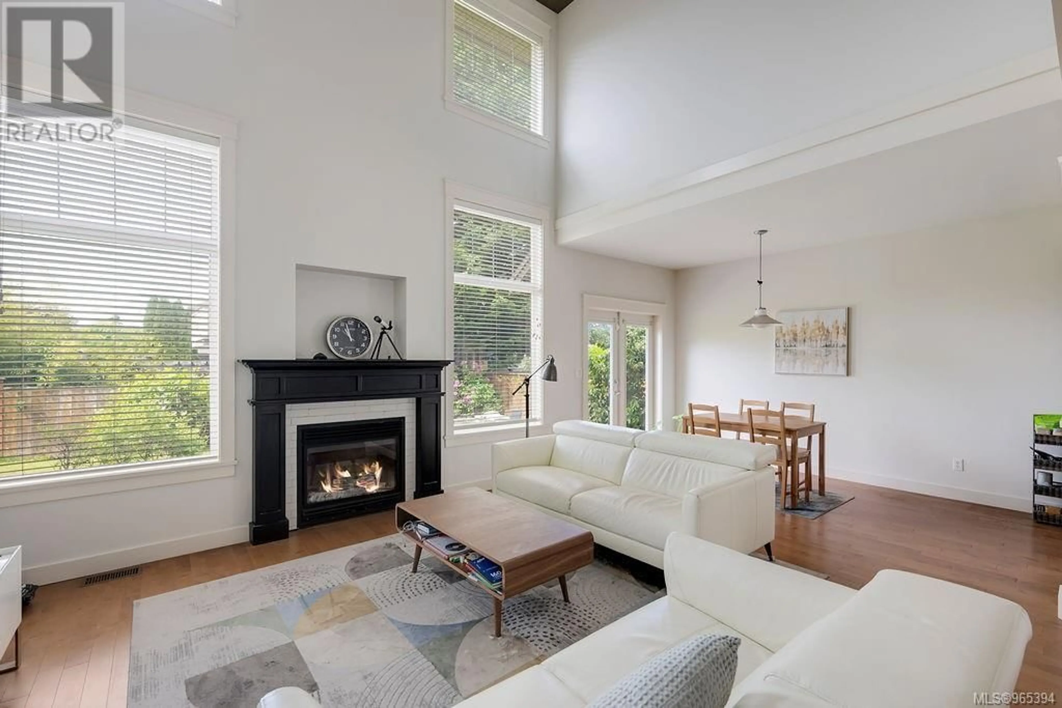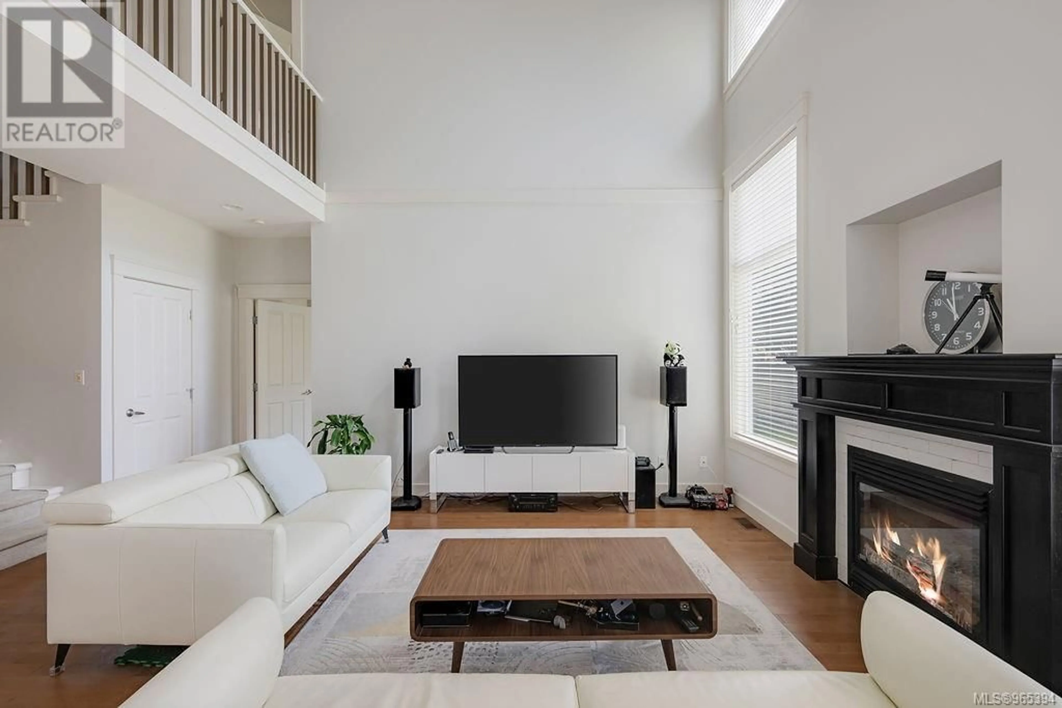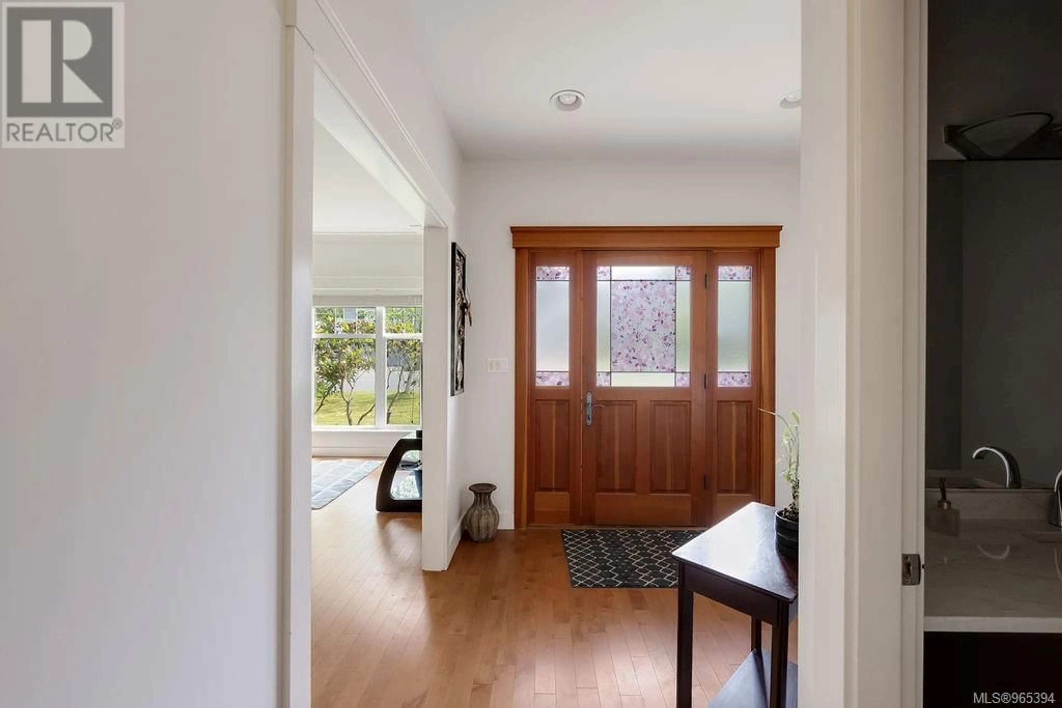846 Rogers Way, Saanich, British Columbia V8X5K9
Contact us about this property
Highlights
Estimated ValueThis is the price Wahi expects this property to sell for.
The calculation is powered by our Instant Home Value Estimate, which uses current market and property price trends to estimate your home’s value with a 90% accuracy rate.Not available
Price/Sqft$475/sqft
Est. Mortgage$6,657/mo
Tax Amount ()-
Days On Market216 days
Description
RARE PRIMARY BEDROOM ON MAIN!! In fact, this home has two primary bedrooms. Both with full bathrooms and walk-in closets. Tremendous opportunity with 4-bedroom, 4-bathroom home with double garage. The living room has double height 18 foot ceilings! The heart of the home is a spacious modern kitchen with stone countertops, tile backsplash, and stainless steel appliances. The open-concept design connects the kitchen to a casual dining area and family room, featuring by a gas fireplace. Additionally, a convenient laundry room and powder room complete the main floor. Upstairs, discover a second primary suite with its own walk-in closet and ensuite and two additional bedrooms and a full bath. Outside, enjoy a sunny, flat, fenced yard featuring a charming patio. This exceptional home offers a perfect blend of modern living, functionality, and comfort in a prime location. (id:39198)
Property Details
Interior
Features
Second level Floor
Ensuite
Primary Bedroom
15'2 x 13'0Bedroom
11'0 x 12'3Bathroom
Exterior
Parking
Garage spaces 3
Garage type -
Other parking spaces 0
Total parking spaces 3

