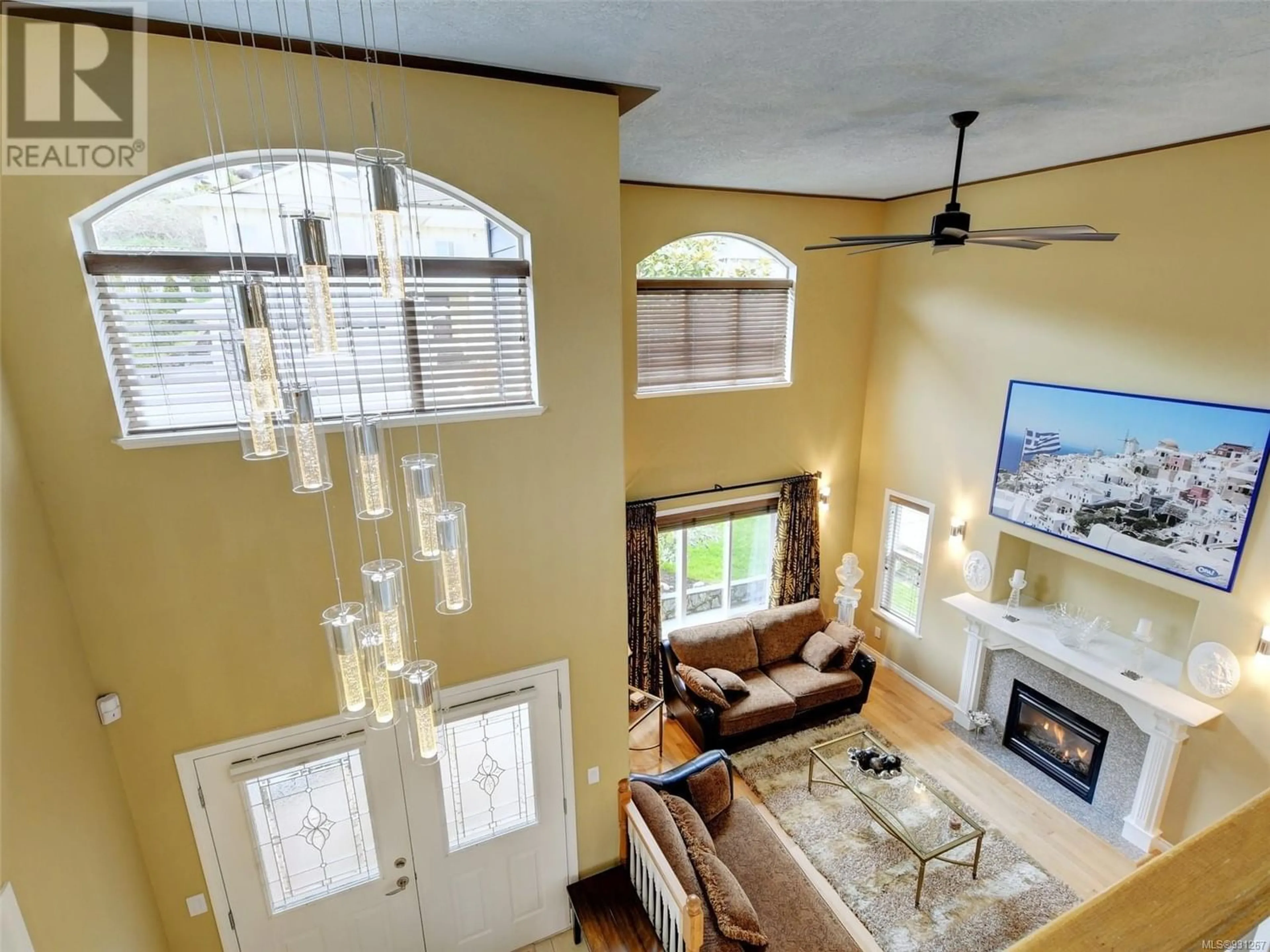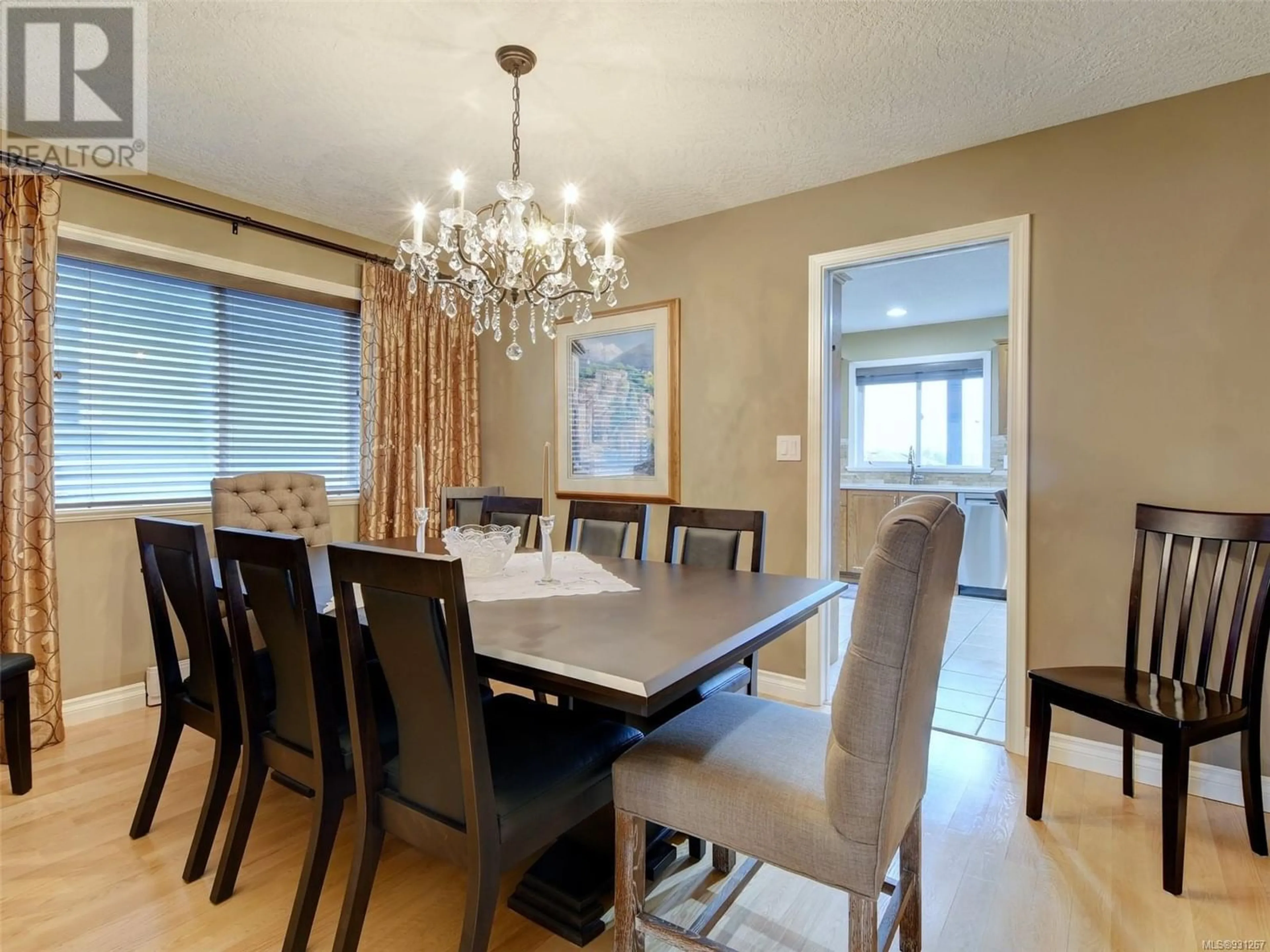820 Rainbow Cres, Saanich, British Columbia V8X5M2
Contact us about this property
Highlights
Estimated ValueThis is the price Wahi expects this property to sell for.
The calculation is powered by our Instant Home Value Estimate, which uses current market and property price trends to estimate your home’s value with a 90% accuracy rate.Not available
Price/Sqft$516/sqft
Est. Mortgage$6,012/mo
Maintenance fees$146/mo
Tax Amount ()-
Days On Market1 year
Description
Soaring ceilings and an abundance of natural light greet you as enter this meticulously maintained 4 BR/5 BA executive home situated in the centrally located Christmas Hill area. Upon entering you’re greeted with 17ft ceilings! The main floor features beautiful HW floors, a soft neutral color palette and a well laid out floorplan. The spacious kitchen offers plenty of storage space, crisp quartz counters and SS appliances, making meal prep an absolute dream. A separate dining room and family room are perfect for family gatherings or entertaining friends. A private deck off the family room provides access to a well manicured, lush backyard and a tranquil space to decompress at the end of a long day. This home offers not just one, but two bedrooms with private ensuites, an oversized double car garage with extra space for a workshop or storage, and additional suite potential! Centrally located close transit, all levels of schools and shopping, this home is a definite must see! (id:39198)
Property Details
Interior
Features
Main level Floor
Other
12' x 12'Office
12' x 11'Family room
16' x 15'Bathroom
Exterior
Parking
Garage spaces 2
Garage type -
Other parking spaces 0
Total parking spaces 2
Condo Details
Inclusions




