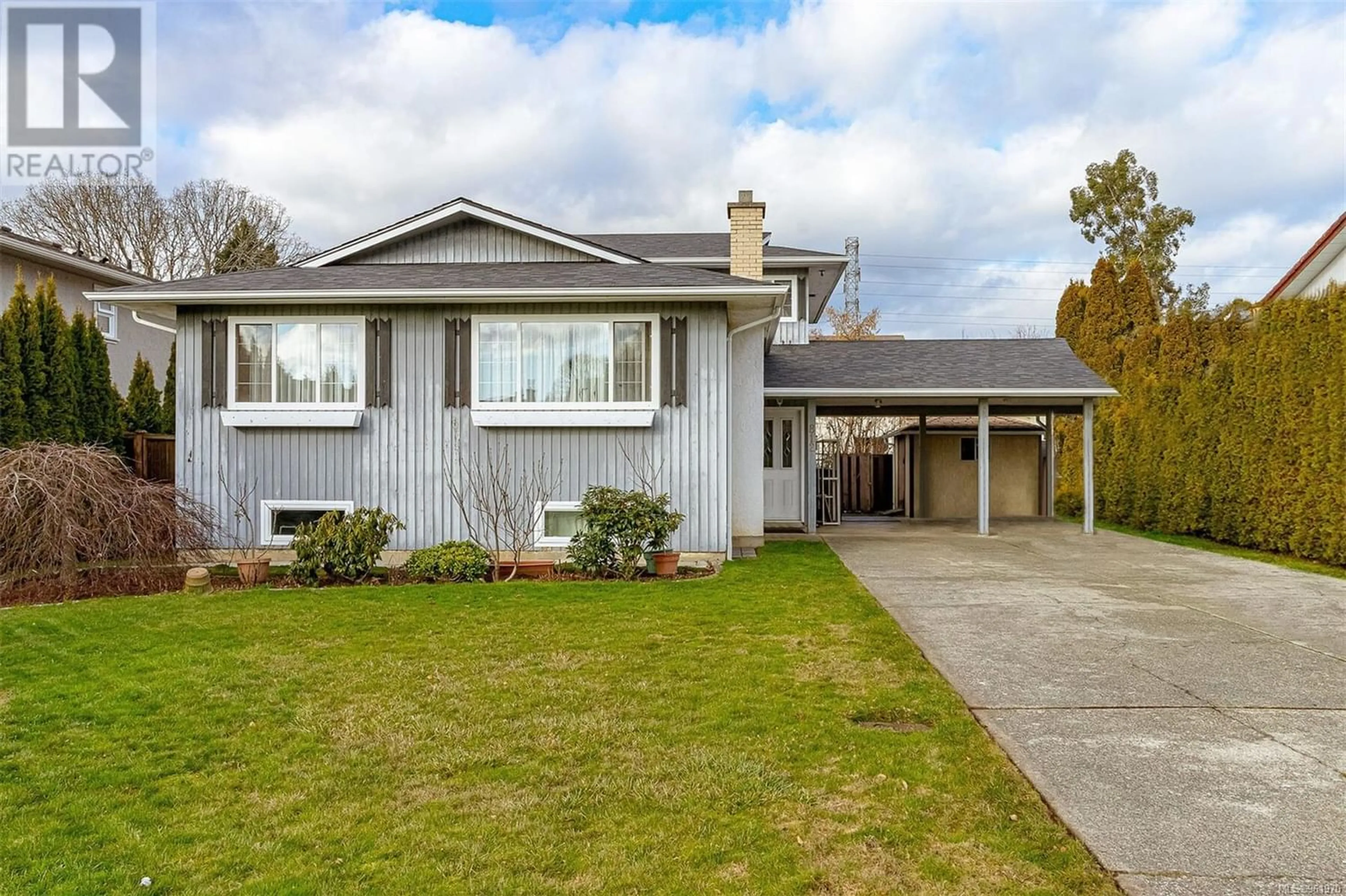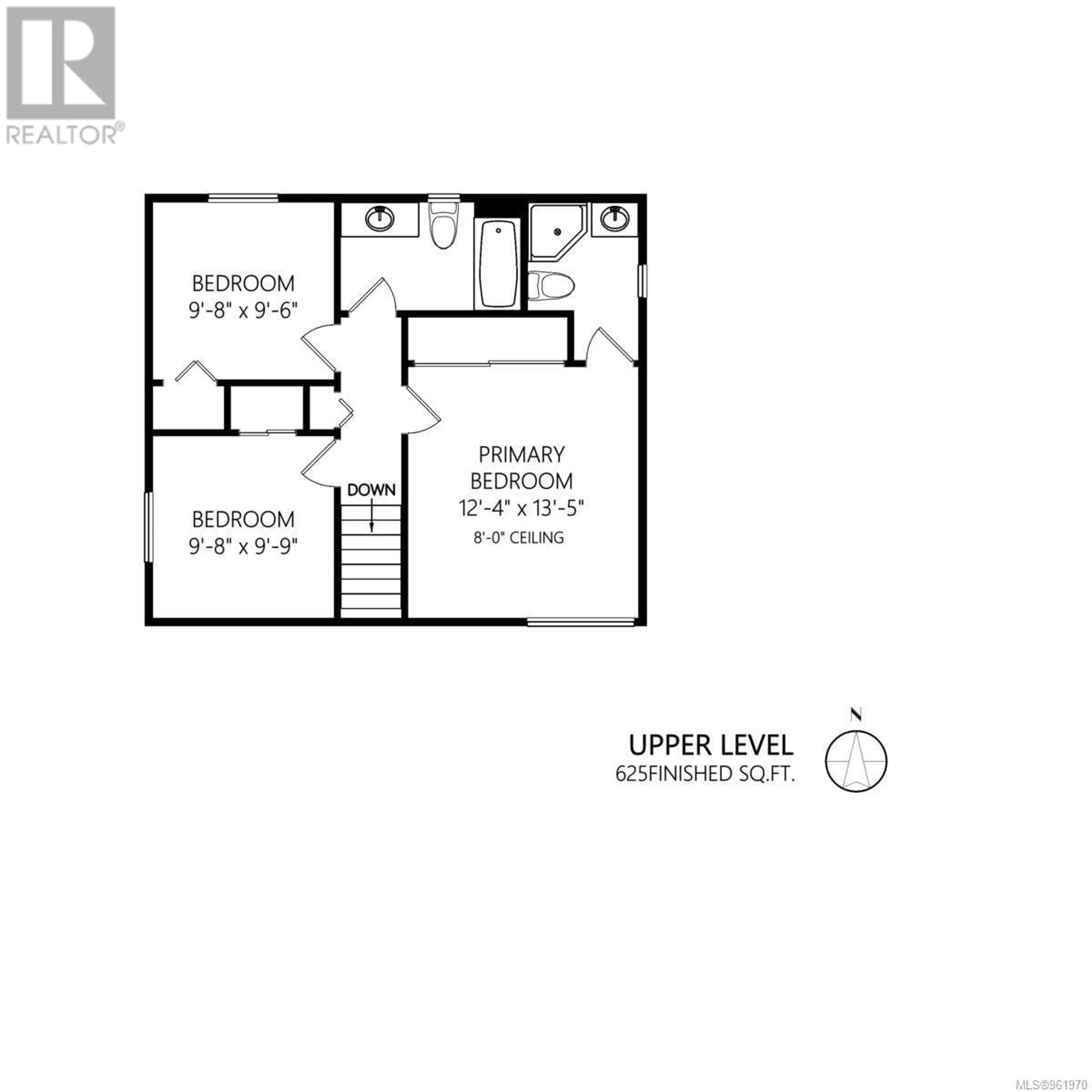812 Killdonan Rd, Saanich, British Columbia V8X4K8
Contact us about this property
Highlights
Estimated ValueThis is the price Wahi expects this property to sell for.
The calculation is powered by our Instant Home Value Estimate, which uses current market and property price trends to estimate your home’s value with a 90% accuracy rate.Not available
Price/Sqft$493/sqft
Est. Mortgage$5,153/mo
Tax Amount ()-
Days On Market218 days
Description
Come and discover this lovingly maintained home, located in a quiet pocket in Saanich East. This 6 bedroom 3 bath home has a wonderful floorplan and offers great flexibility for any family or investor. You'll love the open main level offering a spacious and updated kitchen, eating area and living room which sit adjacent to a sunken family room. The spacious primary bedroom is on the upper level complete with a lovely ensuite in addition to 2 bedrooms and a 4-pc bath. Outside you will find great space for those with pets and/or children, or for those who love to garden. RARE 3 bedroom additional accommodation on the lower level with separate entry and laundry (vacant on possession). New roof in 2023. You will love how peaceful the street is in prime, High Quadra. Close to amenities, recreation, all levels of schools, and easy transit options for shopping and downtown festivities. Easy access to the highway to head up to the Peninsula or the Westshore. Don't miss out on this great buy! (id:39198)
Property Details
Interior
Features
Second level Floor
Bathroom
Ensuite
Bedroom
10' x 10'Bedroom
10' x 10'Exterior
Parking
Garage spaces 3
Garage type -
Other parking spaces 0
Total parking spaces 3
Property History
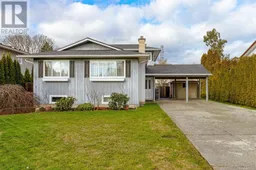 39
39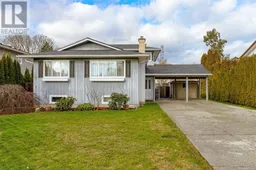 39
39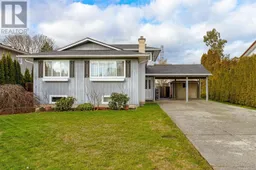 39
39
