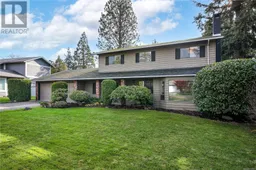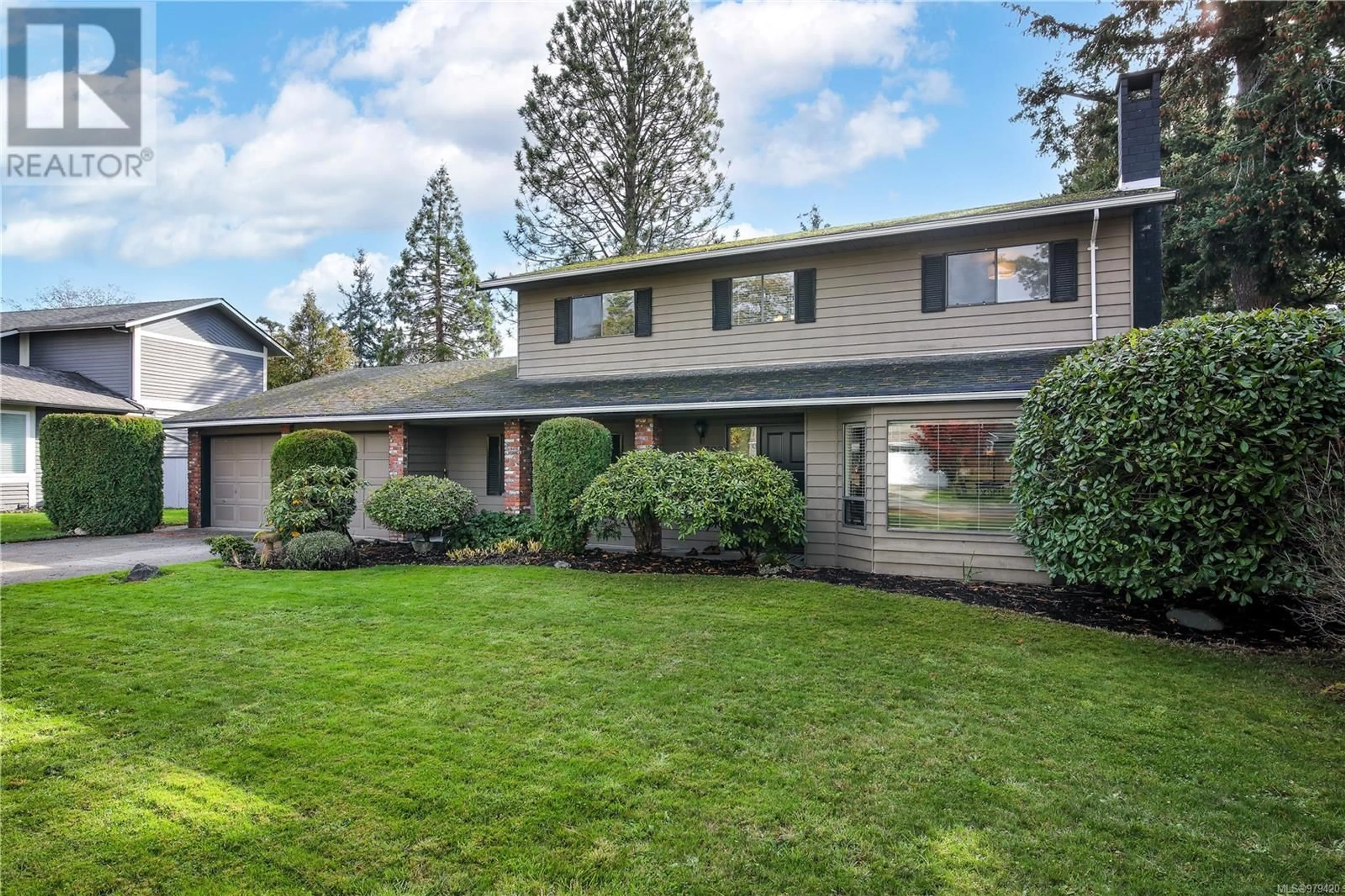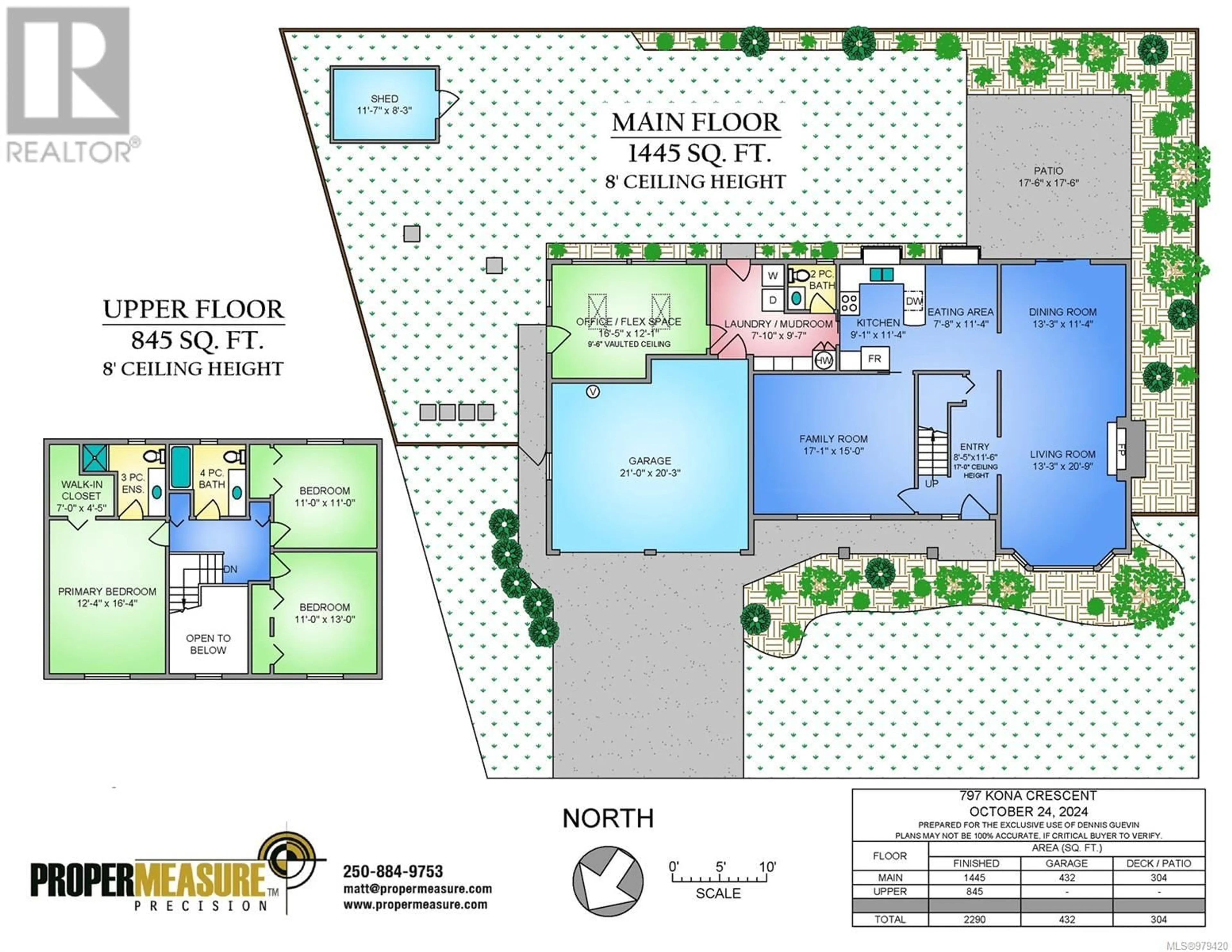797 Kona Cres, Saanich, British Columbia V8X4N9
Contact us about this property
Highlights
Estimated ValueThis is the price Wahi expects this property to sell for.
The calculation is powered by our Instant Home Value Estimate, which uses current market and property price trends to estimate your home’s value with a 90% accuracy rate.Not available
Price/Sqft$487/sqft
Est. Mortgage$5,428/mo
Tax Amount ()-
Days On Market32 days
Description
Welcome to 797 Kona Cres, a charming family home on a quiet no-thru street in a peaceful neighborhood! Designed with families in mind, this home offers a smart and spacious floor plan. Step into the inviting foyer and be greeted by a cozy living room with a beautiful fireplace, perfect for family gatherings. The formal dining room provides plenty of space for your treasured dining pieces, while the bright eat-in kitchen is ideal for casual meals. Off the kitchen, you'll find a powder room, a laundry room with ample storage, and easy access to the double garage. A bonus flex space with a separate entrance is perfect for an office or extra room. Relax in the cozy family room, which can also double as a work-from-home area. Upstairs, the grand staircase leads to three generous bedrooms, including a primary suite with an ensuite bathroom and walk-in closet. The level, private backyard is ideal for family fun, complete with a patio for outdoor relaxation. With lots of parking and so much to offer, this home is truly special! (id:39198)
Property Details
Interior
Features
Second level Floor
Bedroom
11'0 x 11'0Bedroom
11'0 x 13'0Bathroom
Ensuite
Exterior
Parking
Garage spaces 4
Garage type -
Other parking spaces 0
Total parking spaces 4
Property History
 41
41

