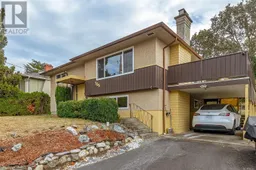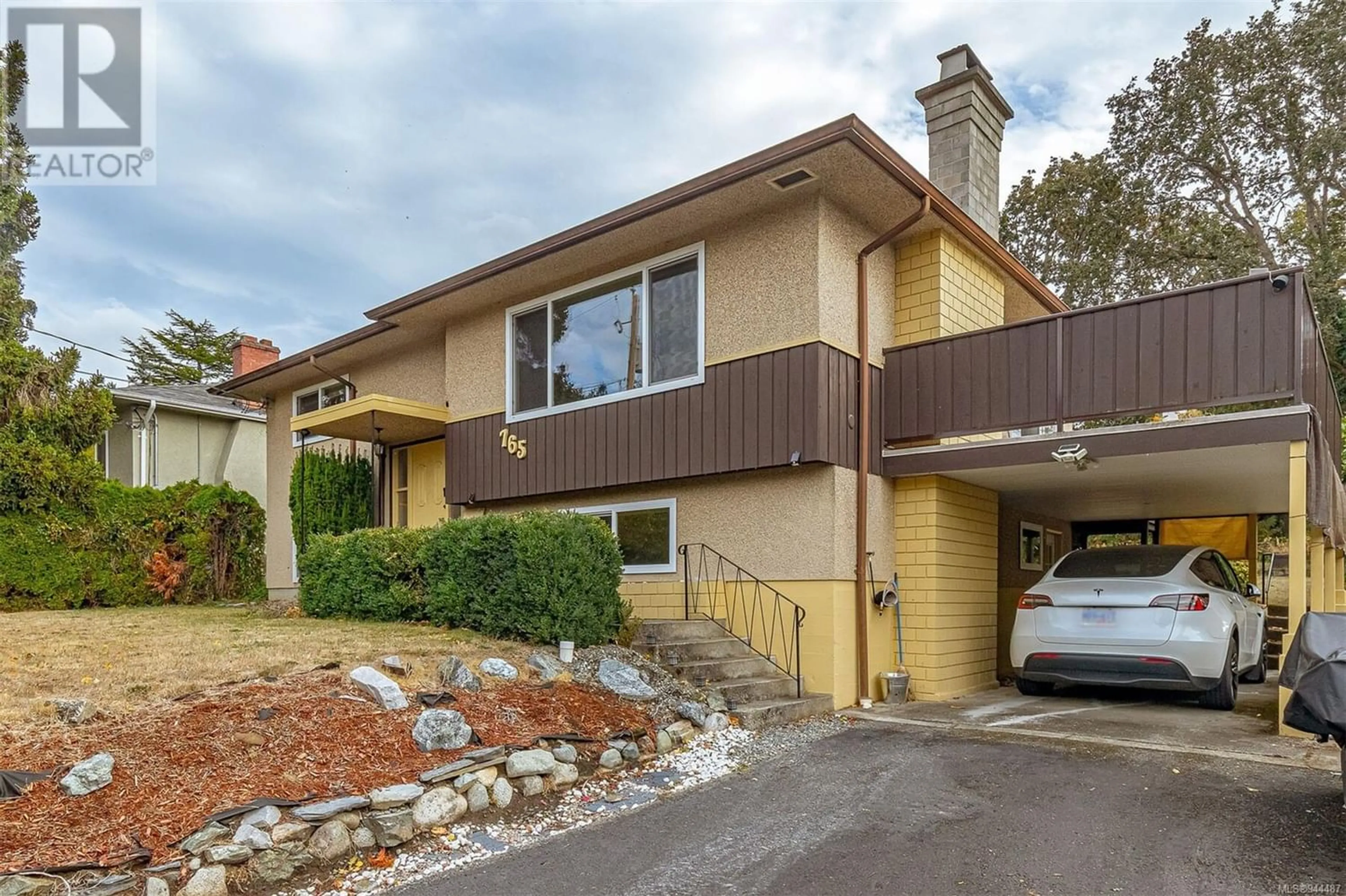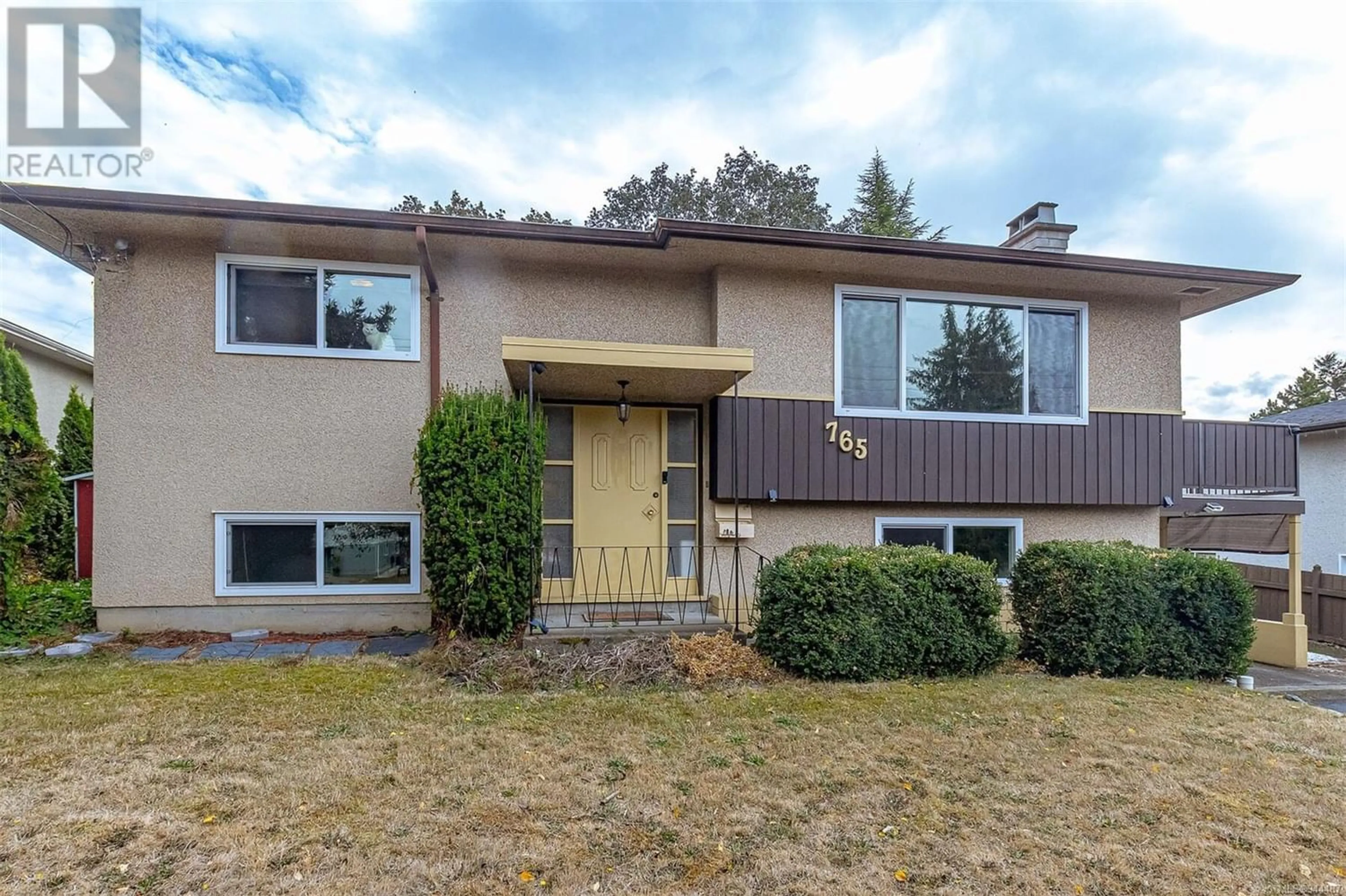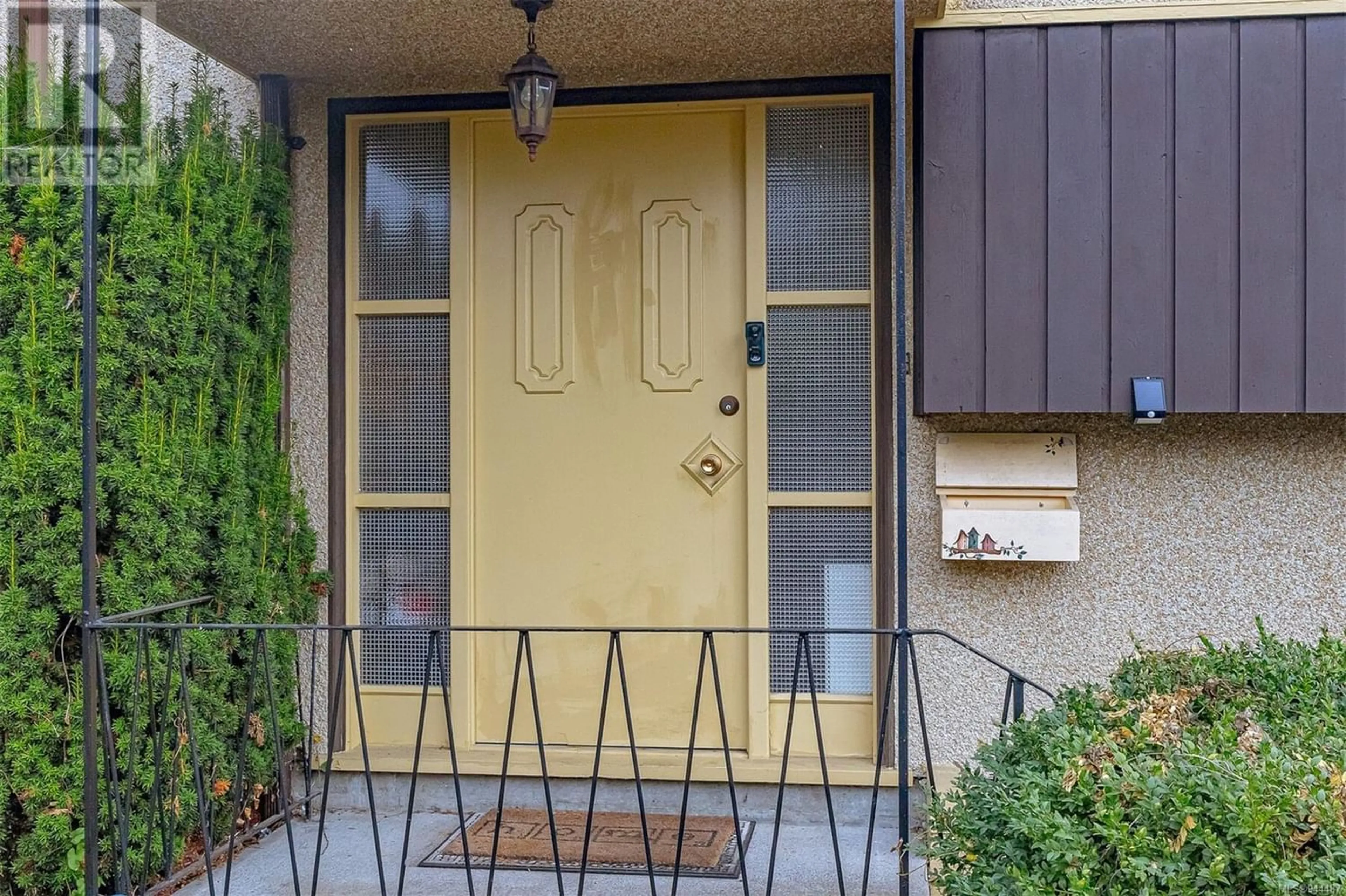765 Lily Ave, Saanich, British Columbia V8X3R7
Contact us about this property
Highlights
Estimated ValueThis is the price Wahi expects this property to sell for.
The calculation is powered by our Instant Home Value Estimate, which uses current market and property price trends to estimate your home’s value with a 90% accuracy rate.Not available
Price/Sqft$501/sqft
Est. Mortgage$4,294/mo
Tax Amount ()-
Days On Market1 year
Description
Set on a quiet street on the high side, with a SOUTH-FACING backyard, this meticulously maintained 4-bedroom home is move-in ready. The walk-up entrance leads to a split-level entry, and a modernized LED accent wall will greet you as you open the front door. Upstairs, there is a large living room with ample natural light that opens onto the dining area. The dining area, in turn, opens onto the massive deck with South/West exposure, ideal for summer BBQs. The kitchen offers great views of the beautiful open lawn in the large backyard. Down the hall, you'll find a primary bedroom with a walk-in closet, a second bedroom, and a full bathroom. Downstairs, there are two additional bedrooms, a 3-piece bathroom, and a family room. The unfinished laundry area has a lot of potential, and the home could very easily be suited with a 1-bedroom suite. There's plenty of potential for upgrades, along with peace of mind updates such as a new ducted heat pump (installed 2022) and newer vinyl windows. (id:39198)
Property Details
Interior
Features
Lower level Floor
Laundry room
16' x 11'Bedroom
12' x 9'Family room
15' x 12'Bedroom
12' x 12'Exterior
Parking
Garage spaces 3
Garage type -
Other parking spaces 0
Total parking spaces 3
Property History
 27
27


