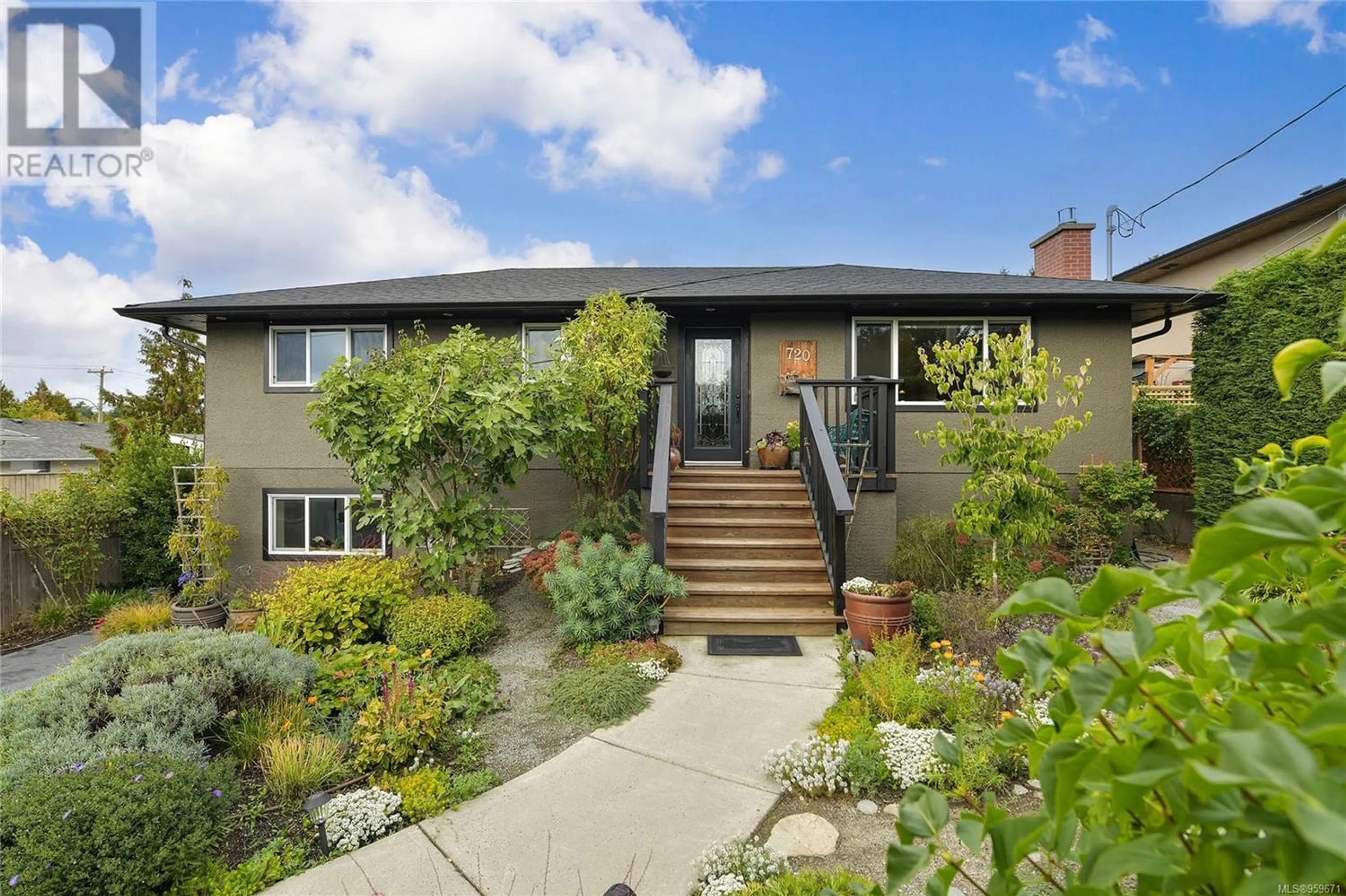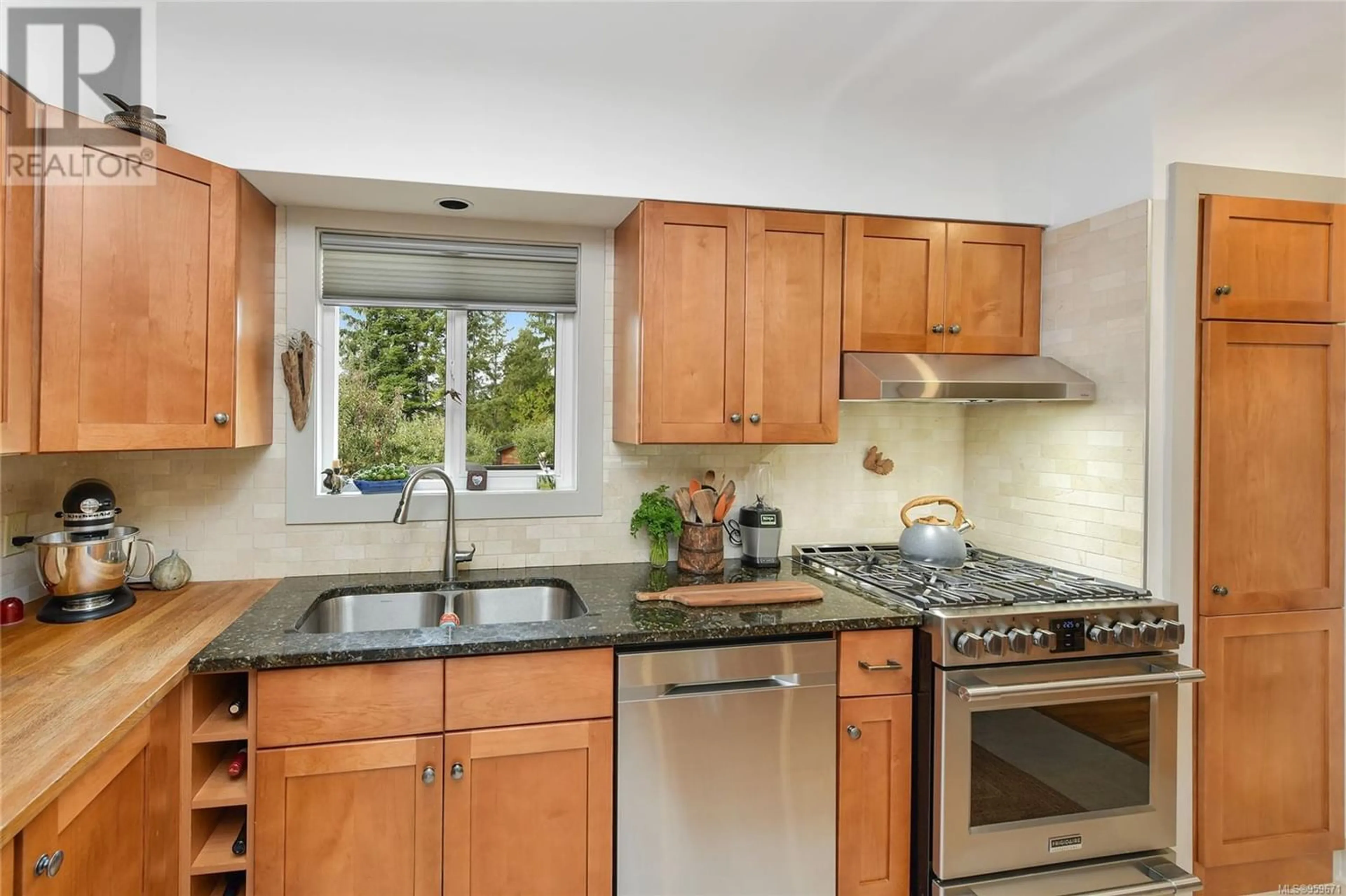720 Chesterlea Rd, Saanich, British Columbia V8X3R2
Contact us about this property
Highlights
Estimated ValueThis is the price Wahi expects this property to sell for.
The calculation is powered by our Instant Home Value Estimate, which uses current market and property price trends to estimate your home’s value with a 90% accuracy rate.Not available
Price/Sqft$437/sqft
Est. Mortgage$5,922/mo
Tax Amount ()-
Days On Market238 days
Description
720 CHESTERLEA ROAD - this is a wonderfully renovated family home that packs a punch. So much flexibility, you'll love this floorplan. Ample space for a growing family & your extended family. At 2188 Sq.Ft. you have a choice of up to 6 bedrooms if desired or some very handy home office / hobby rooms. Current owners have completed a stunning renovation to the entire home. No deferred maintenance anywhere. It's more impressive when viewed in person. Warm, inviting colours throughout and modern details we all love such as hardwood floors, warm heated tile floors, gas range, cozy gas fireplace, steam shower & the list goes on. The oversized lot is magical; grow all the food you want with raised beds + greenhouse PLUS the kids have an incredible place to play. Apple, Pear & Fig Trees onsite. Very central location with easy access to airport, ferries, up Island. Great schools a stones throw away. Close to transit & shopping too. Call your agent today to secure a private viewing of this home. (id:39198)
Property Details
Interior
Features
Lower level Floor
Patio
22 ft x 14 ftPatio
27 ft x 14 ftHobby room
12 ft x 11 ftOffice
11 ft x 10 ftExterior
Parking
Garage spaces 4
Garage type -
Other parking spaces 0
Total parking spaces 4
Property History
 25
25


