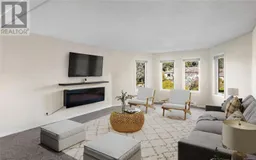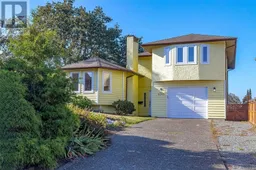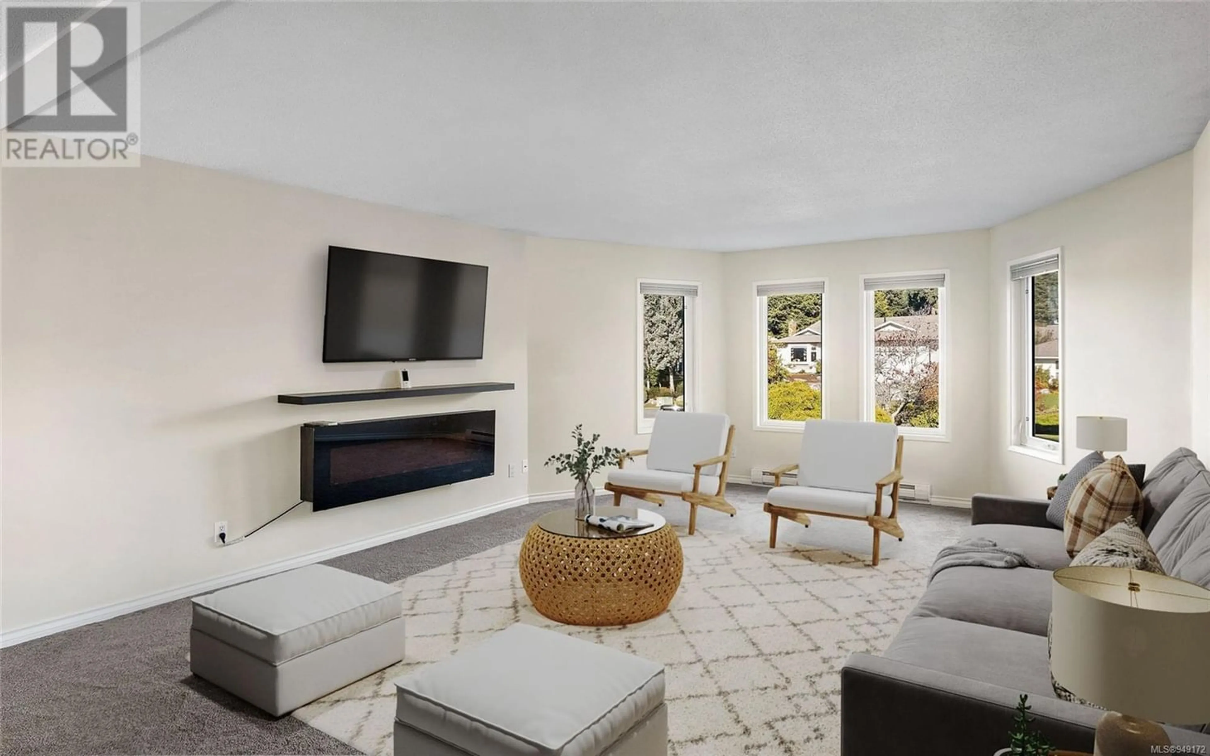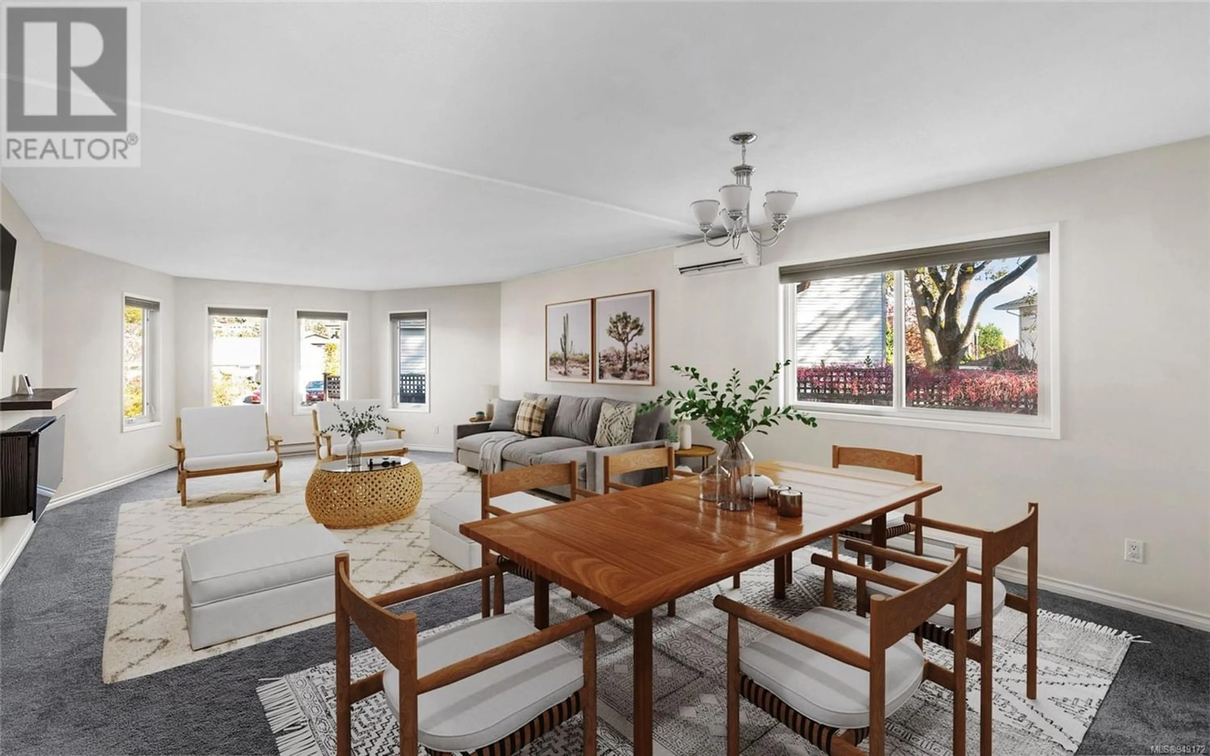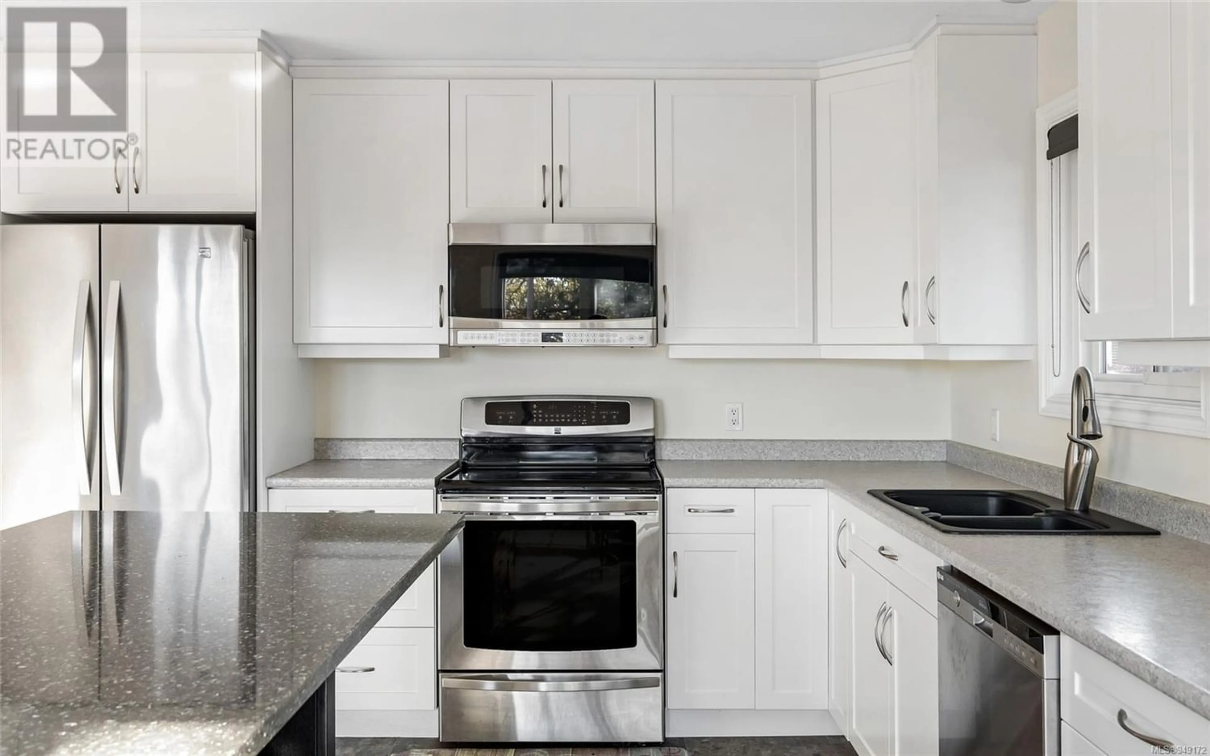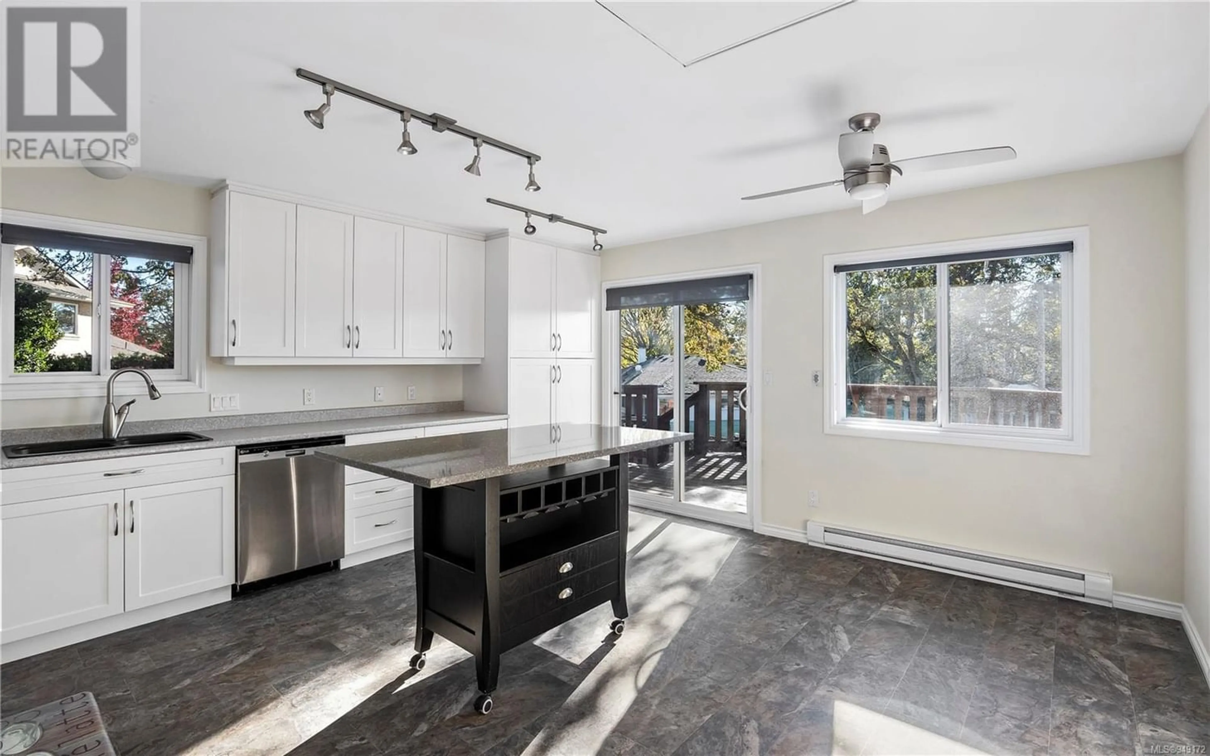4266 Panorama Pl, Saanich, British Columbia V8X5A9
Contact us about this property
Highlights
Estimated ValueThis is the price Wahi expects this property to sell for.
The calculation is powered by our Instant Home Value Estimate, which uses current market and property price trends to estimate your home’s value with a 90% accuracy rate.Not available
Price/Sqft$590/sqft
Est. Mortgage$5,149/mo
Tax Amount ()-
Days On Market1 year
Description
Welcome to this remarkable 4-bed, 3-bath family home nestled just steps away from the picturesque Beckwith Park in the heart of Saanich, BC. As you step inside, you'll be greeted by an inviting foyer, with stairs that lead to an open concept living and dining room area, perfect for hosting gatherings with family and friends. The kitchen is a true highlight, boasting modern stainless steel appliances, beautiful flooring, and an abundance of natural sunlight, making it a delightful space for preparing meals. Access to the SouthWest Facing main deck can be found through the kitchen, making al fresco dining a breeze. One distinctive aspect of this home is the second family room located on the lower level, which can double as a self-contained bachelor suite. It provides direct access to an additional deck, establishing a welcoming and intimate area for relaxation and outdoor enjoyment. Upstairs, you’ll find 3 spacious bedrooms including the primary bedroom that features a spacious walk-in closet and an en-suite bathroom. However, the true gem of this property lies in its backyard, offering breathtaking mountain views that will leave you in awe. It's the perfect spot for children to play, and your four-legged family members will love it too. Whether you're enjoying a morning coffee on the deck or hosting a barbecue with loved ones, this backyard provides the ideal backdrop for creating lasting memories. Don't miss your chance to call this charming family home yours, where everyday living is surrounded by natural beauty, a sense of tranquility, and the comfort of a variety of amenities and parks just steps away! Call us today to set up a private viewing. ASSUMABLE MORTGAGE @2.726% (id:39198)
Property Details
Interior
Features
Main level Floor
Dining room
15 ft x 10 ftLiving room
15 ft x 20 ftOther
8 ft x 6 ftBathroom
Exterior
Parking
Garage spaces 3
Garage type -
Other parking spaces 0
Total parking spaces 3
Property History
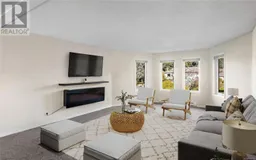 24
24