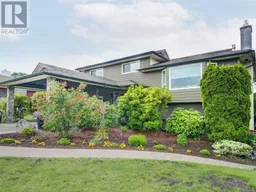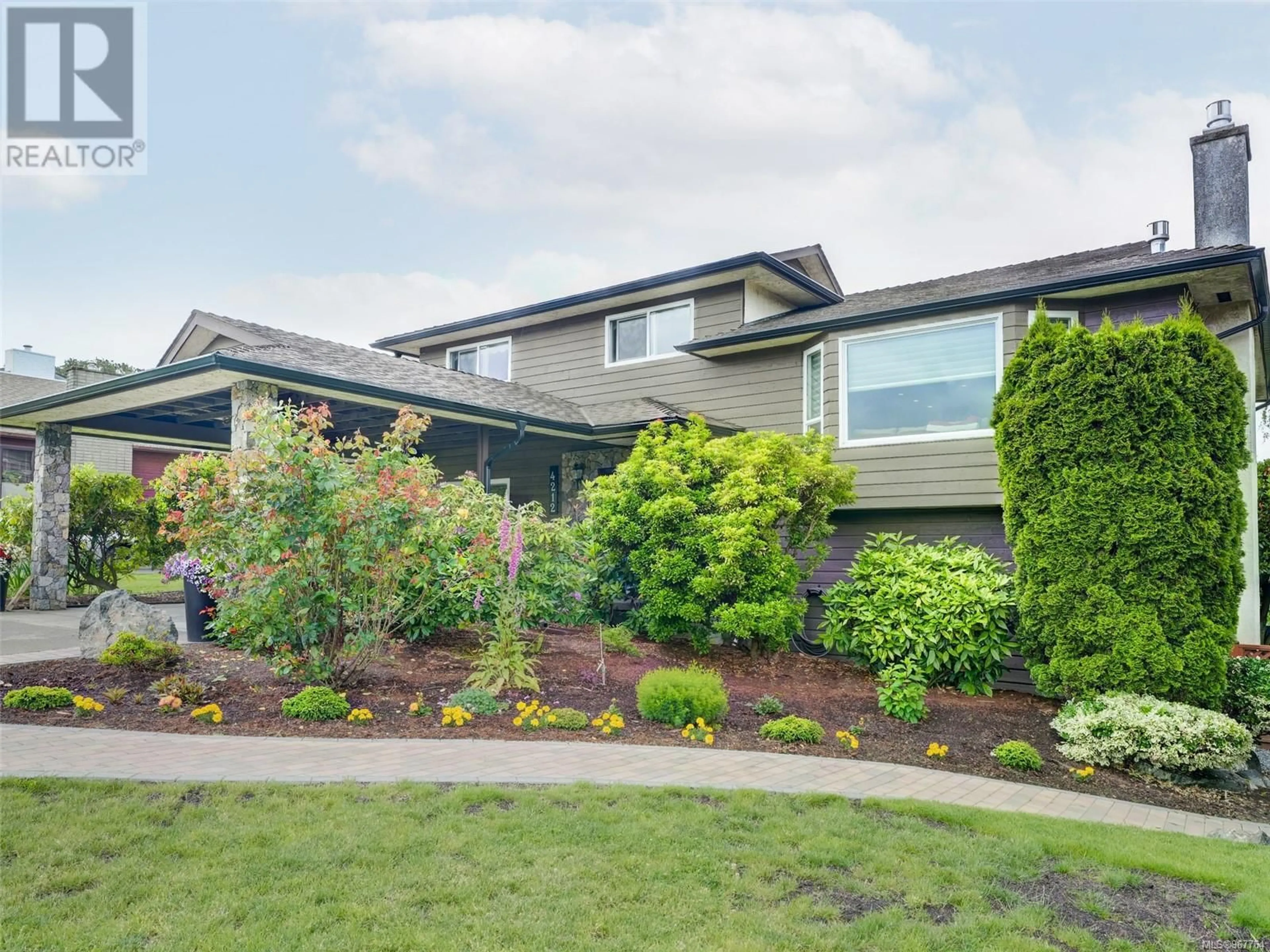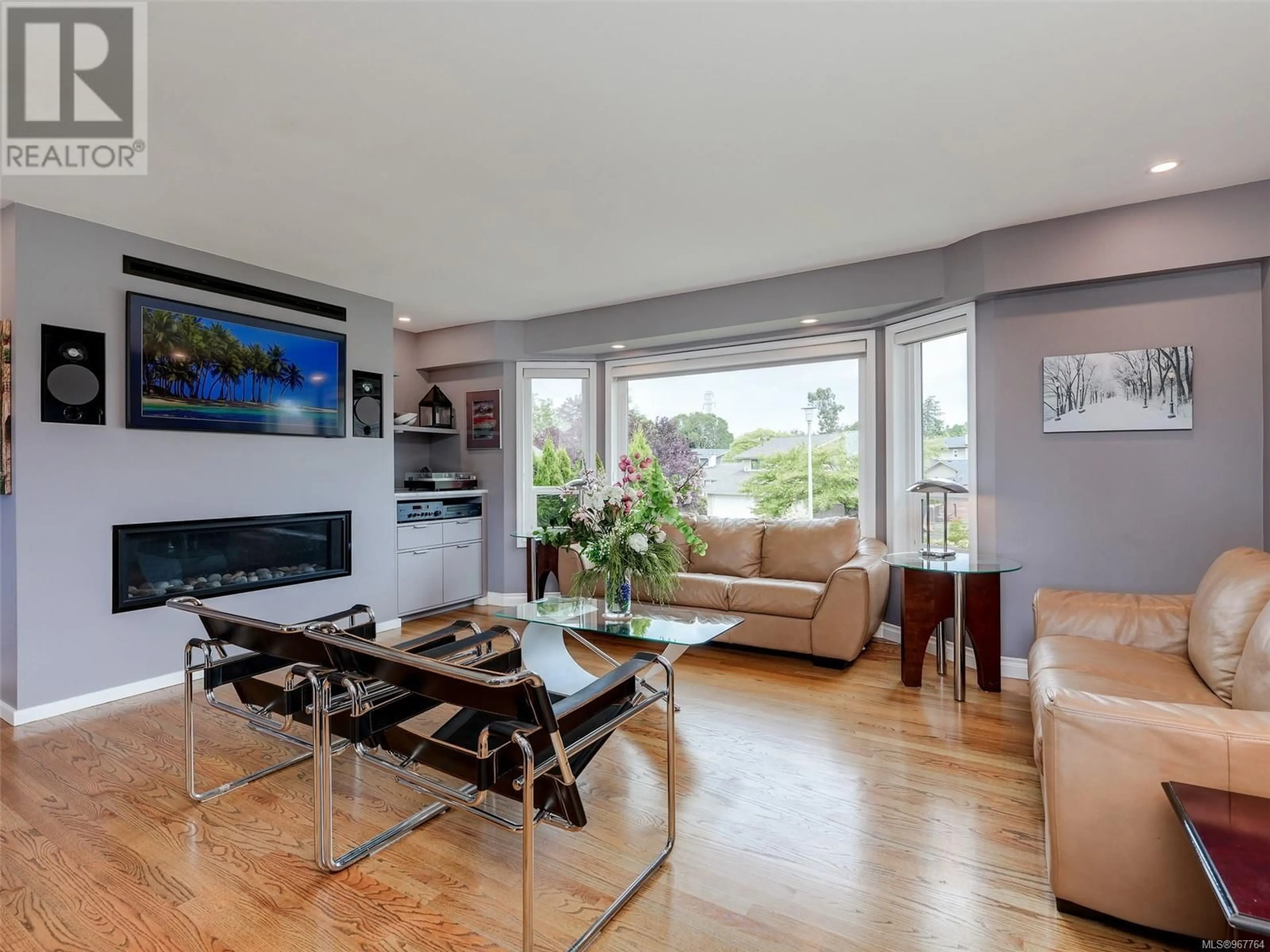4212 Keewatin Pl, Saanich, British Columbia V8X4L1
Contact us about this property
Highlights
Estimated ValueThis is the price Wahi expects this property to sell for.
The calculation is powered by our Instant Home Value Estimate, which uses current market and property price trends to estimate your home’s value with a 90% accuracy rate.Not available
Price/Sqft$338/sqft
Days On Market36 days
Est. Mortgage$5,798/mth
Tax Amount ()-
Description
OPEN 2-4pm 21/07/2024.Enjoy a tranquil Italian style courtyard, tucked away on a quiet cul-de-sac in desirable High Quadra all within walking distance to Beckwith Park and Rithets bog. This 4-bedroom, 4 bathroom home has 200-amp service, and boasts a plethora of thoughtfully curated designer updates. As you enter, you’ll pass by a generous office/den allowing 2 people to comfortably work from home within the same space. On the same level you will find a fully updated 3-piece bathroom with a heated floor and a huge laundry/utility room with sliding doors to this amazing courtyard. The current owners have lovingly spent over $220k on improvements that include a well-designed 1-bedroom in-law suite with 9’ ceilings and gas fireplace (2022). In addition, you’ll find a fully custom kitchen (2010), modern stylish gas fireplace in great room (2022), re-finished hardwood floors (2010), additional hardwood installed upstairs (2017), hot water on-demand serving the entire house (2022), generous sized custom deck with custom-built-in planter(2014), new windows throughout (2018) and most recently significant professional landscaping front and back to finish this special piece of paradise. Don’t wait on this one! (id:39198)
Property Details
Interior
Features
Third level Floor
Bedroom
10' x 10'Ensuite
Primary Bedroom
14' x 13'Bedroom
11' x 10'Exterior
Parking
Garage spaces 4
Garage type -
Other parking spaces 0
Total parking spaces 4
Property History
 24
24

