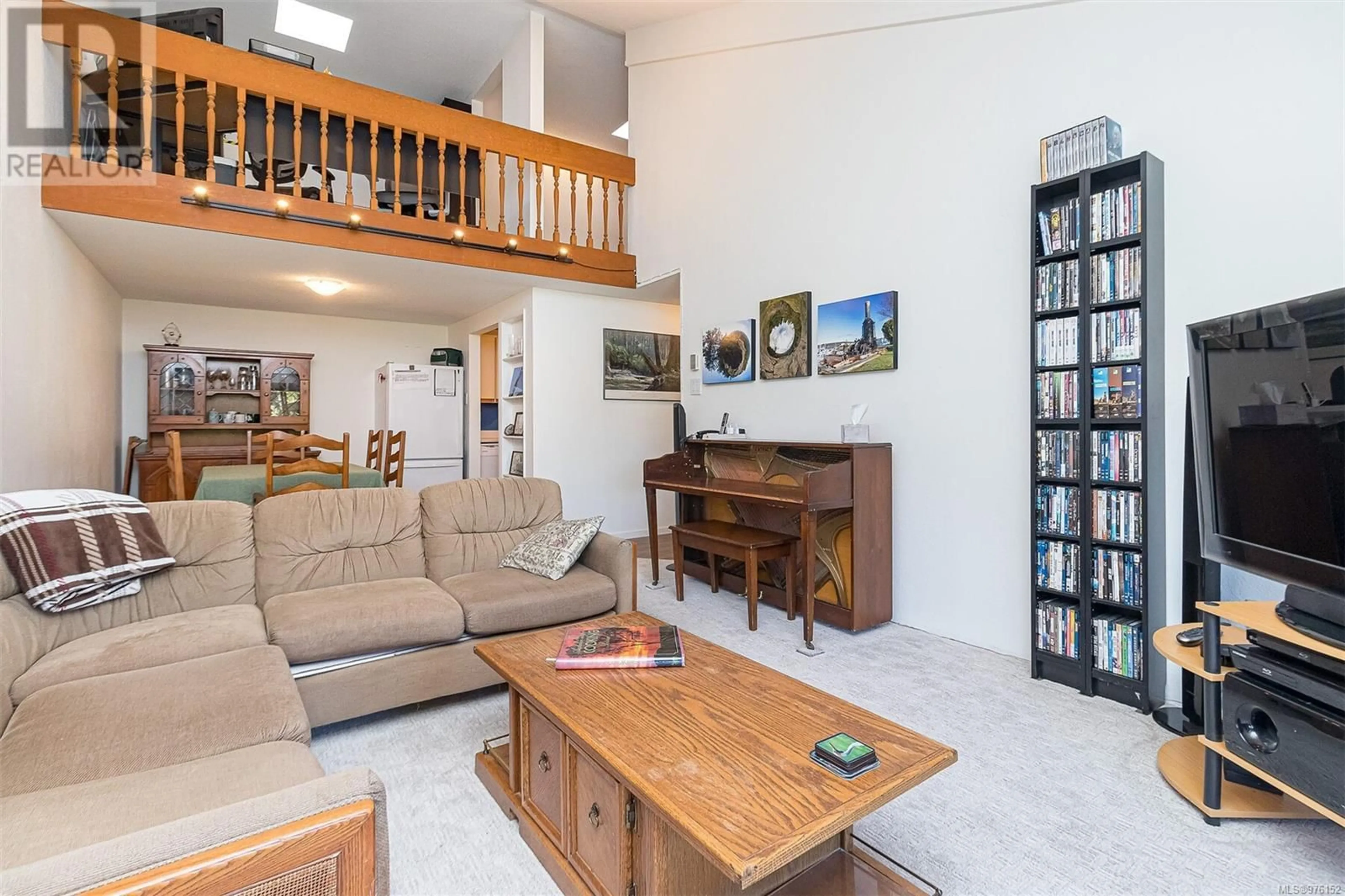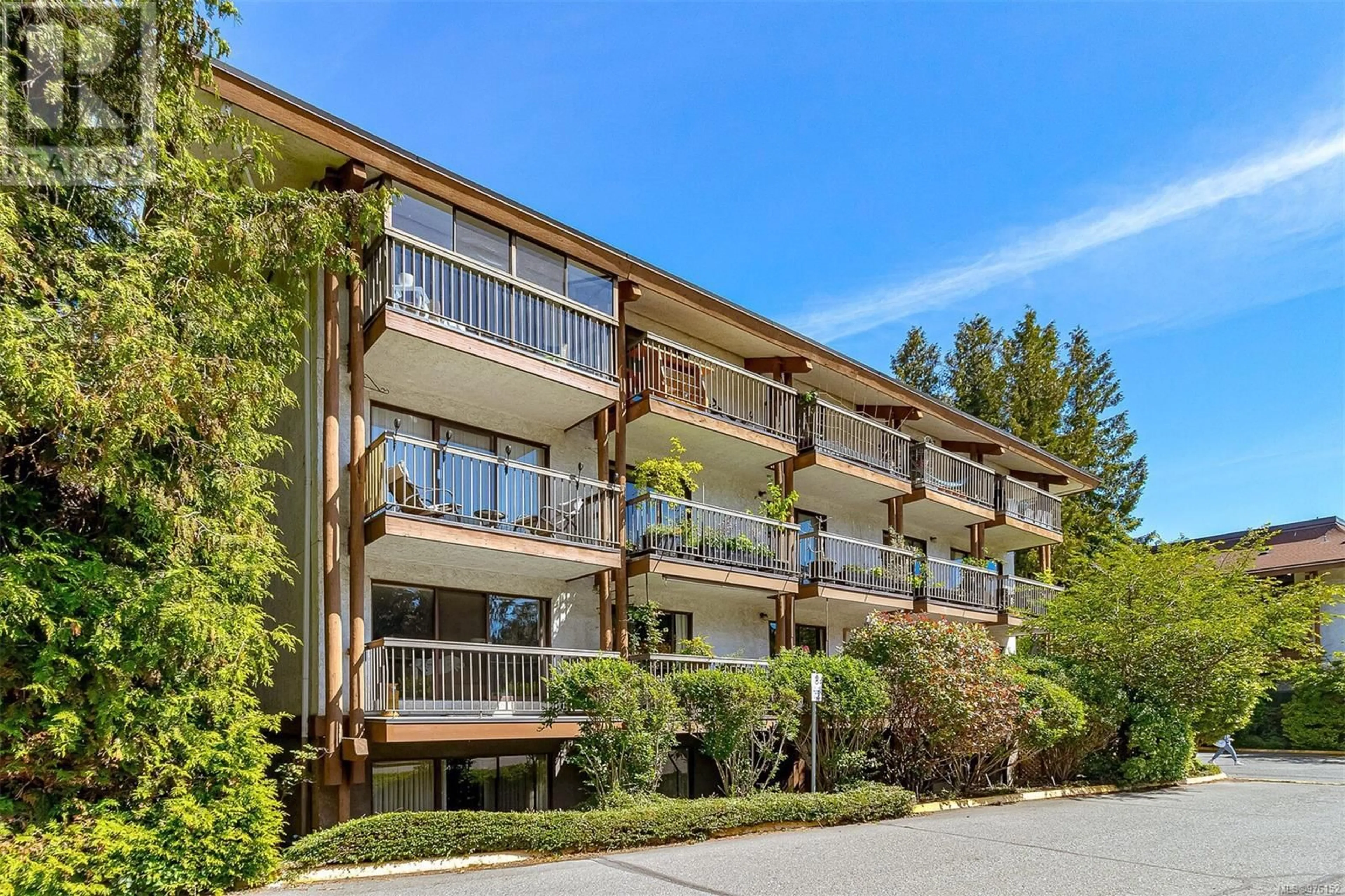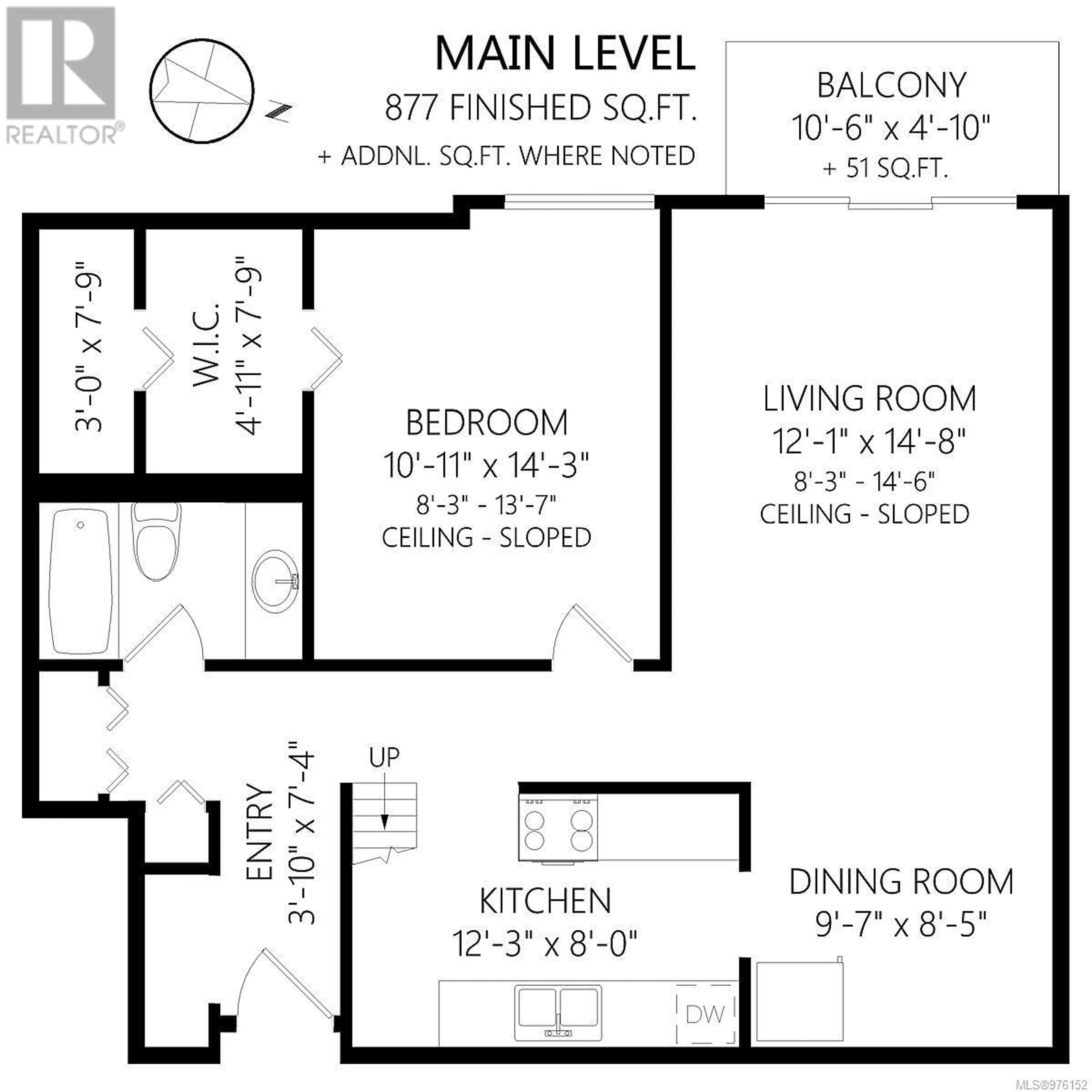419 1005 McKenzie Ave, Saanich, British Columbia V8X4A9
Contact us about this property
Highlights
Estimated ValueThis is the price Wahi expects this property to sell for.
The calculation is powered by our Instant Home Value Estimate, which uses current market and property price trends to estimate your home’s value with a 90% accuracy rate.Not available
Price/Sqft$316/sqft
Est. Mortgage$1,804/mo
Maintenance fees$569/mo
Tax Amount ()-
Days On Market78 days
Description
This Gem is sure to impress! Very charming unit features a 1 bedroom, plus den and office space (located in the loft), is perfect for a work-from-home setup. Enjoy the luxurious amenities including an indoor swimming pool, tennis courts, and a game room, offering endless entertainment options. Recent renovations include a stylishly updated bathroom and new flooring throughout, ensuring comfort and contemporary living. Ideal for professionals, couples seeking a blend of convenience and leisure. Don't miss out! Additional Perks: Strata fees includes management, water & sewer, heating (central boiler) gardening and parking, Telus fibre optic & Shaw cable in unit. (id:39198)
Property Details
Interior
Features
Second level Floor
Storage
8 ft x 8 ftOffice
6 ft x 12 ftFamily room
10' x 8'Bedroom
10' x 10'Exterior
Parking
Garage spaces 1
Garage type -
Other parking spaces 0
Total parking spaces 1
Condo Details
Inclusions
Property History
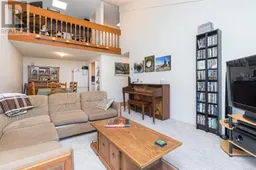 33
33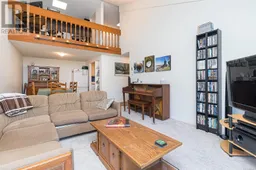 33
33
