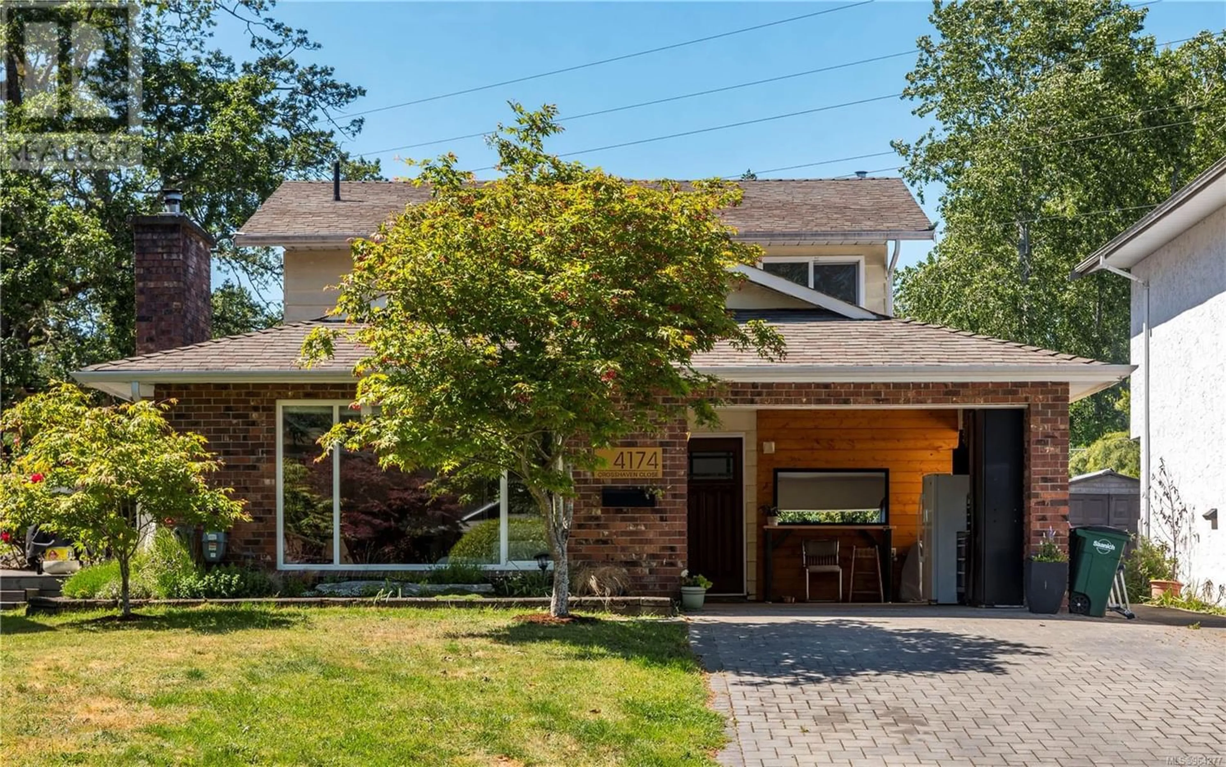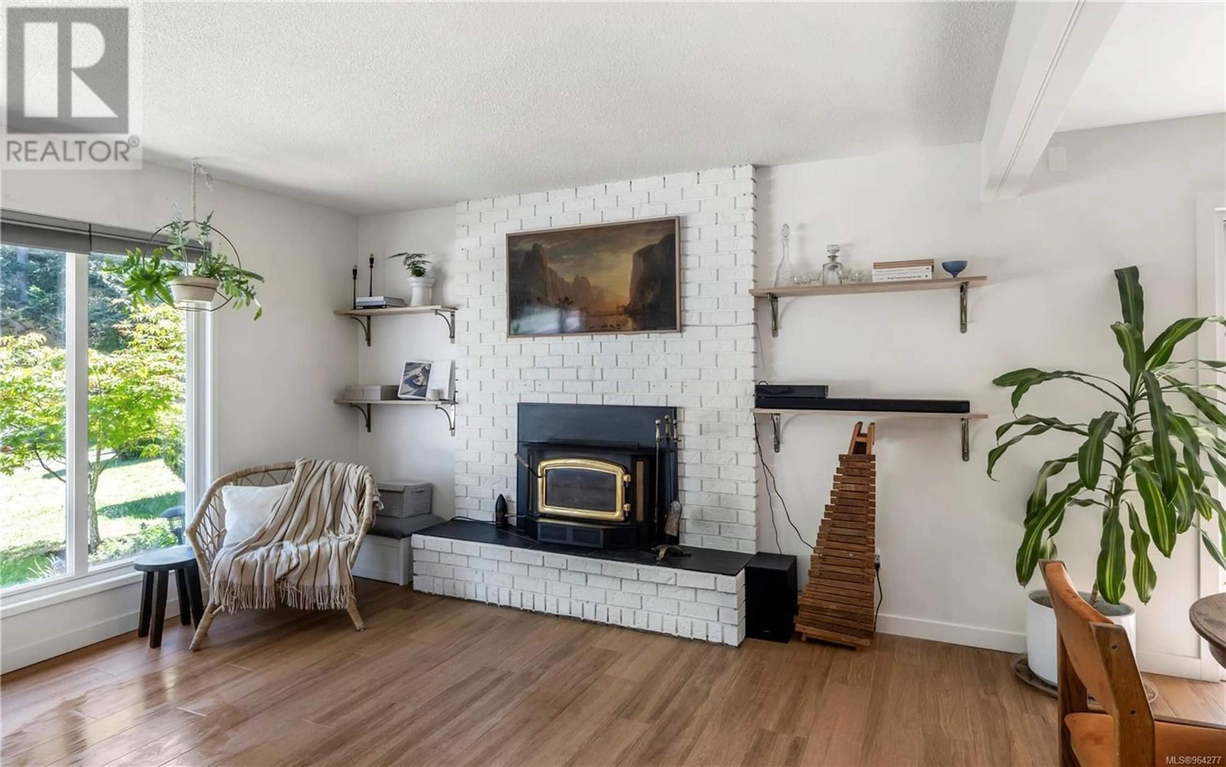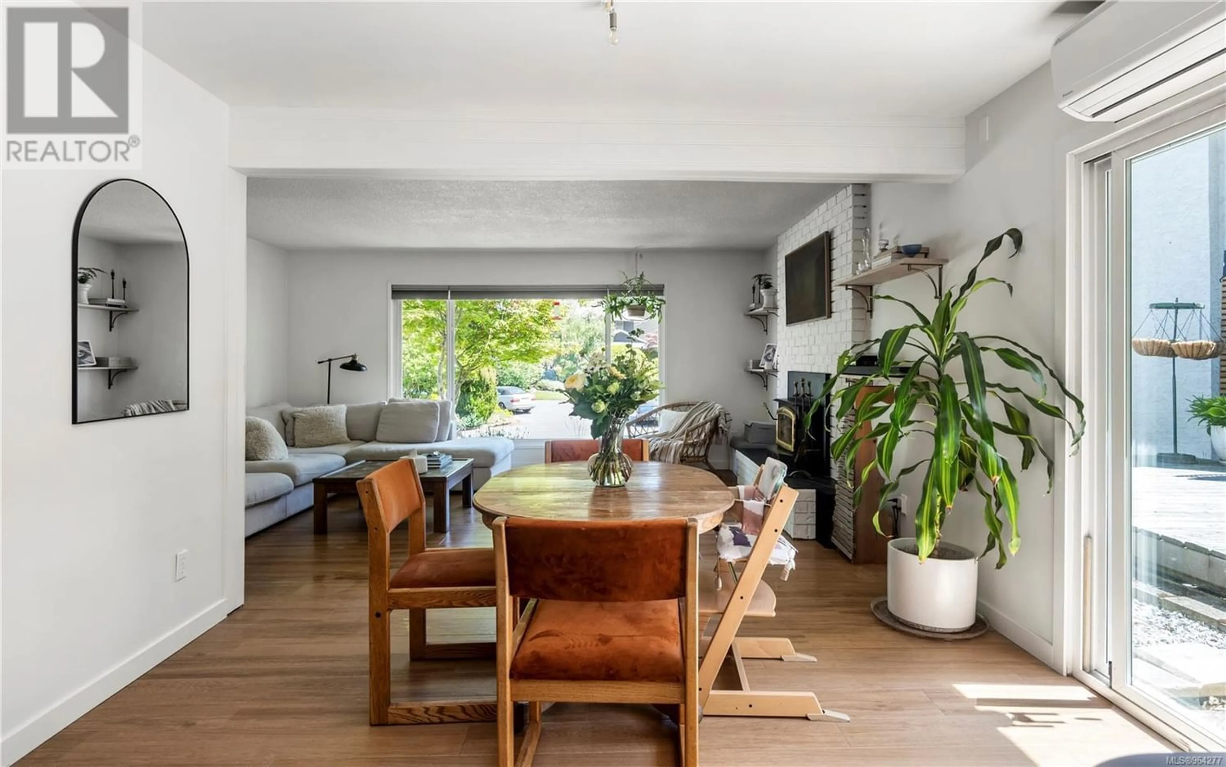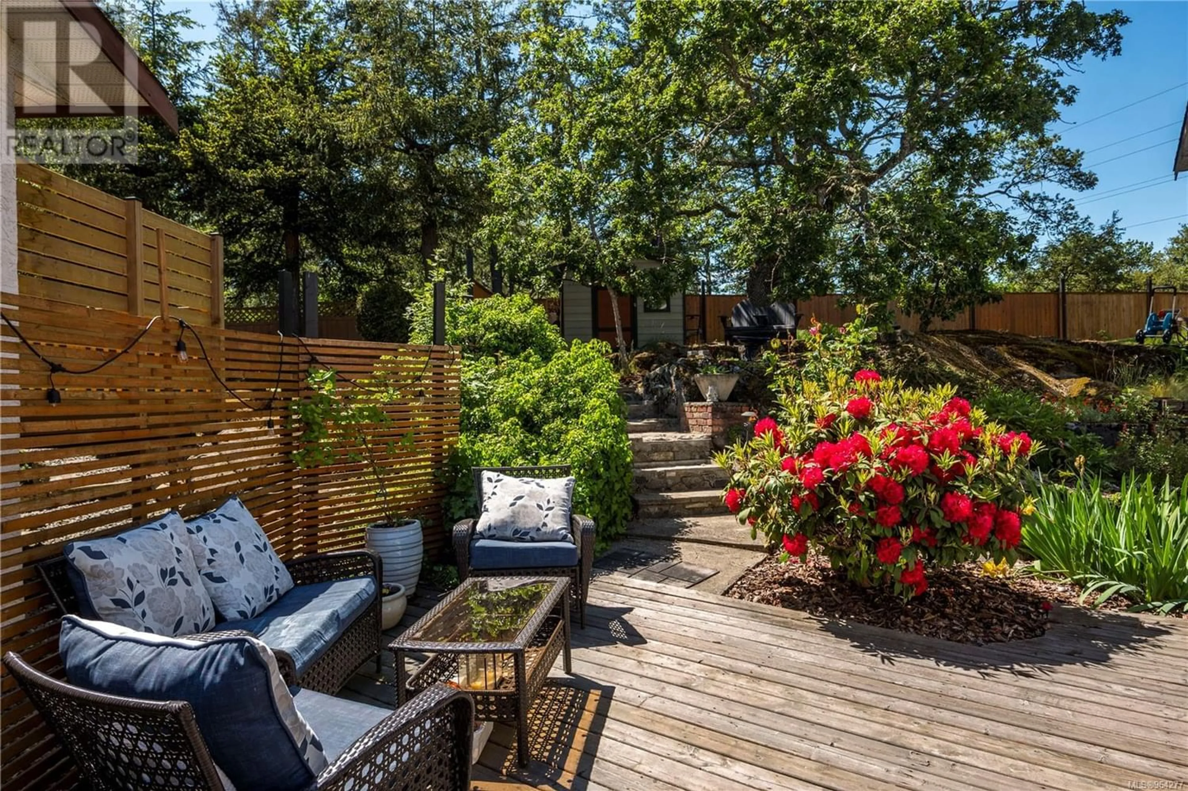4174 Crosshaven Close, Saanich, British Columbia V8X4H3
Contact us about this property
Highlights
Estimated ValueThis is the price Wahi expects this property to sell for.
The calculation is powered by our Instant Home Value Estimate, which uses current market and property price trends to estimate your home’s value with a 90% accuracy rate.Not available
Price/Sqft$473/sqft
Est. Mortgage$4,982/mo
Tax Amount ()-
Days On Market229 days
Description
One of the best-kept secrets in Saanich East! This 4-bedroom, 3-bathroom home with a mortgage helper is located on a quiet cul-de-sac in a peaceful family neighbourhood surrounded by green space. The heart of this charming residence is the bright open-concept living/dining/kitchen area with large picture windows that bathe the space in natural light and provide scenic views of the surrounding greenery. The sliding doors lead to a sundrenched patio—a perfect haven for relaxing or BBQing with family and friends. The warmth of the home is amplified by a cozy fireplace in the living room with new floors underfoot. The home's upper level is thoughtfully designed, featuring three bedrooms, including the primary suite complete with a convenient 2-piece ensuite. On the main level, a private 1-bedroom suite with its own entrance and laundry facilities offers flexibility, whether as an income-producing rental or a private space for guests. Outside, the property includes a single carport with potential for conversion into a garage, a tiered lot with a secluded deck off the primary bedroom—ideal for a hot tub or cold plunge pool—and a fenced garden space ready for your green thumb. The tranquil setting backs onto lush parkland, with easy access to scenic trails leading to Beckwith Park and Beckwith Pond, as well as the short walk to Lake Hill Elementary School and St. Margaret’s. Call to book a viewing today! (id:39198)
Property Details
Interior
Features
Main level Floor
Bathroom
Entrance
6' x 6'Kitchen
9' x 7'Entrance
5' x 6'Exterior
Parking
Garage spaces 2
Garage type -
Other parking spaces 0
Total parking spaces 2




