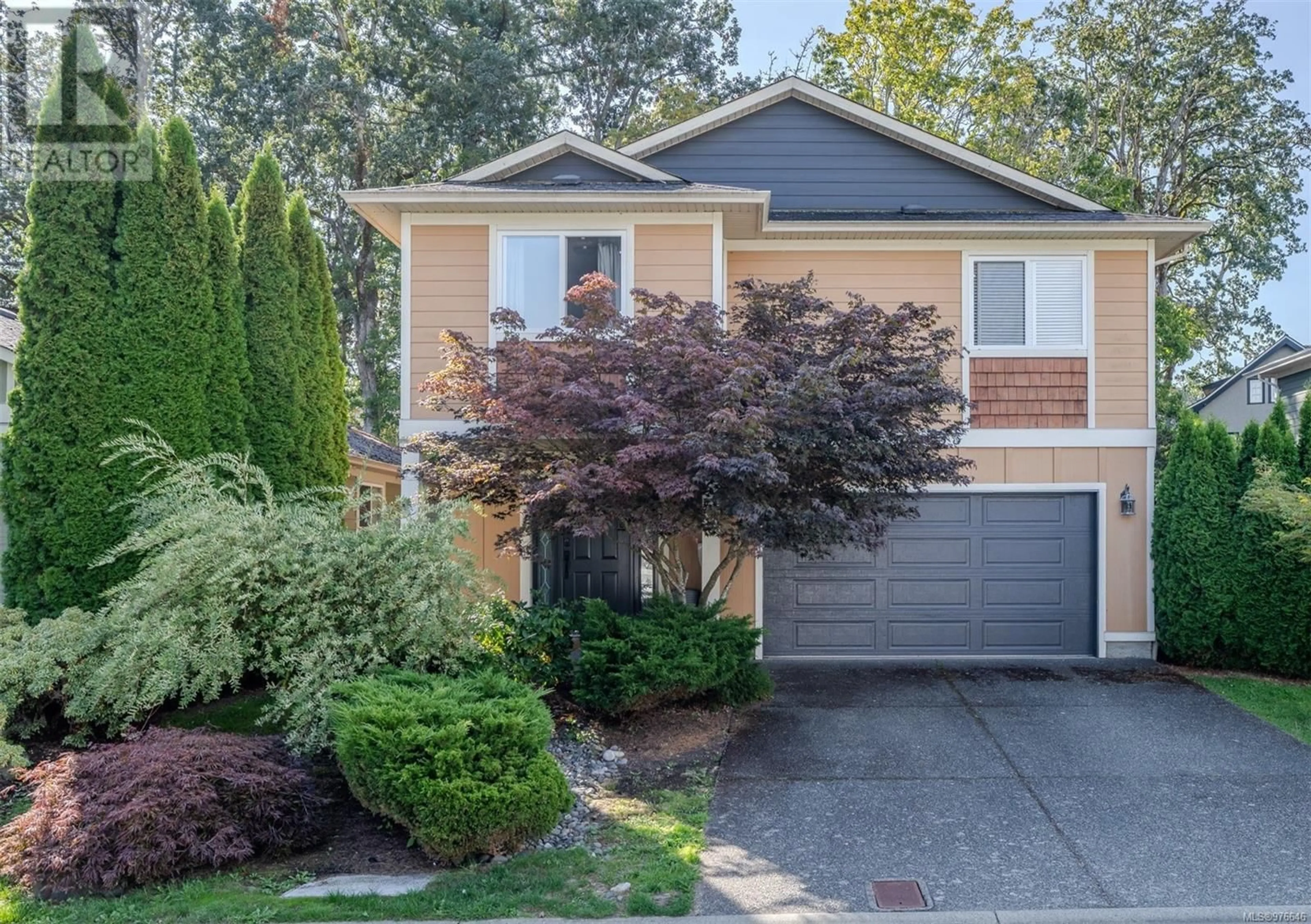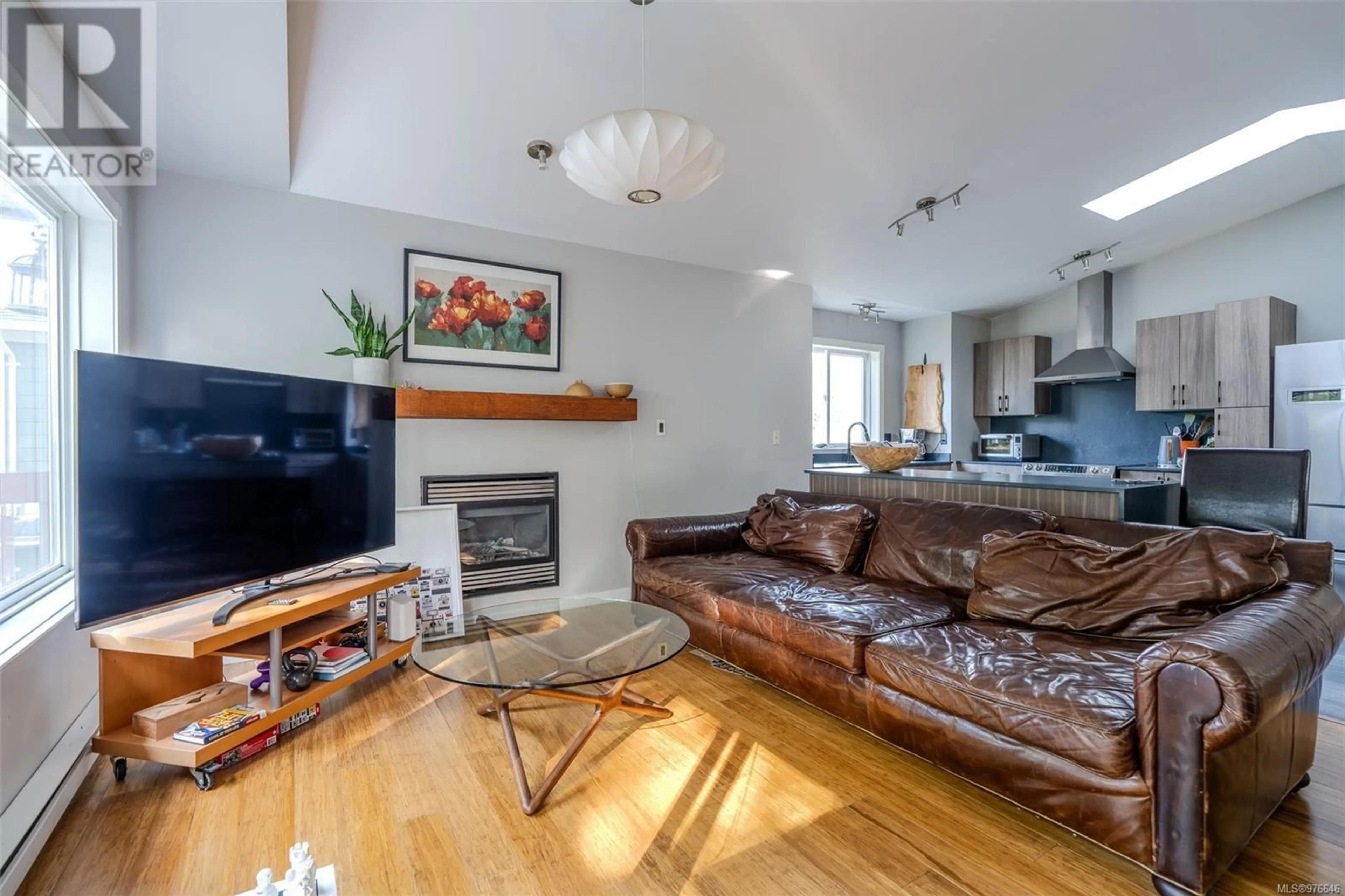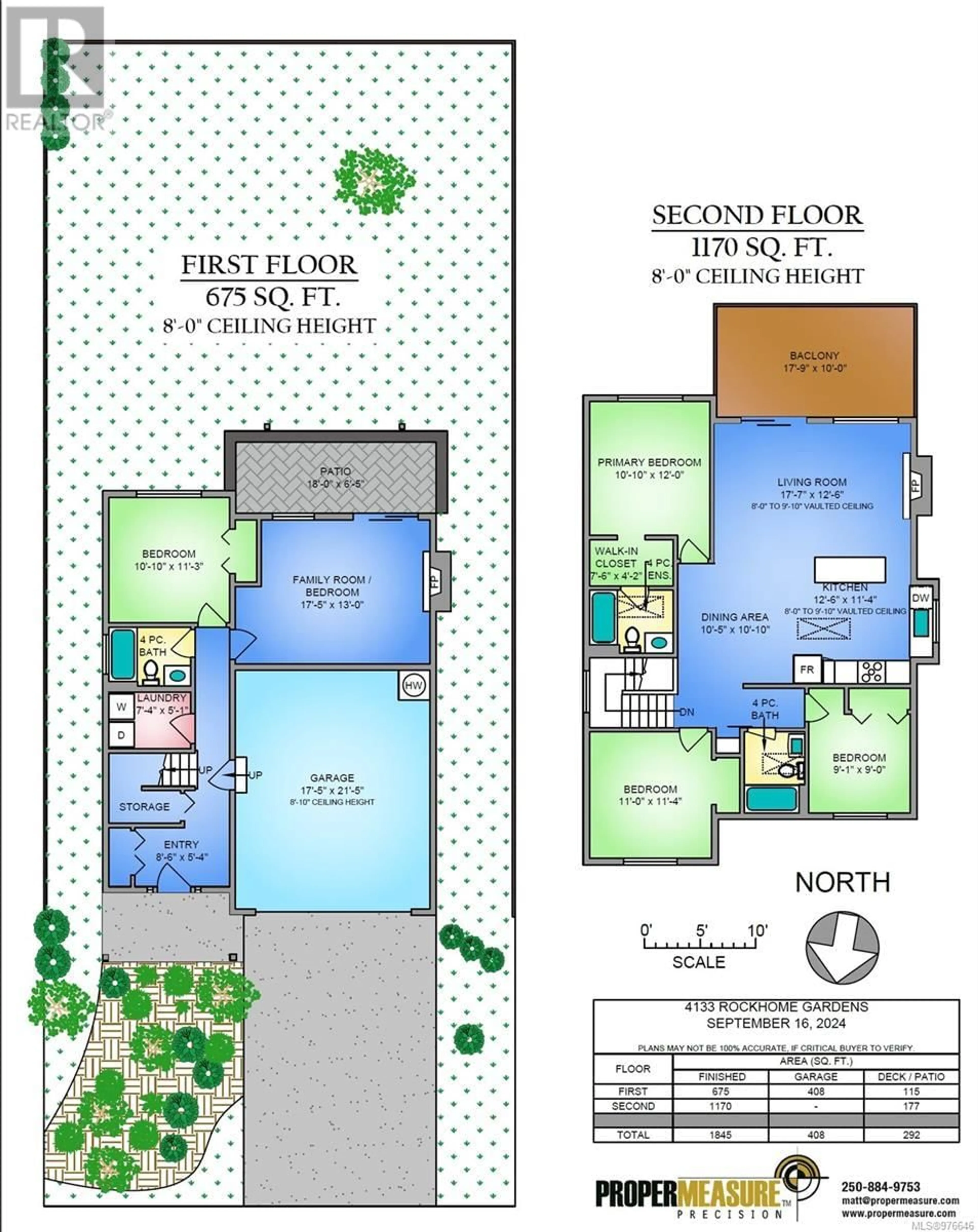4133 Rockhome Gdns, Saanich, British Columbia V8P4H4
Contact us about this property
Highlights
Estimated ValueThis is the price Wahi expects this property to sell for.
The calculation is powered by our Instant Home Value Estimate, which uses current market and property price trends to estimate your home’s value with a 90% accuracy rate.Not available
Price/Sqft$461/sqft
Est. Mortgage$5,046/mth
Maintenance fees$90/mth
Tax Amount ()-
Days On Market17 days
Description
Private setting, and flexible floor plan in this large family home with great curb appeal. Tucked away nicely behind beautiful mature landscaping is a highly functional family home. Currently it is used as a five bedroom, one living area home. It is also easily used as a four bedroom two living area home depending on your family's needs. Rockhome Gardens is a collection of newer homes in a quiet space. The location is highly accessible to all shopping and recreation Saanich has to offer while being shielded from the hustle and bustle of the main thoroughfares. For families with school age children, this is a wonderful option with the school catchment it offers. Inside you will find a newer kitchen and some other thoughtful improvements to the original home. New hot water tank. If you are looking for a well laid out and highly functional family home make sure this is on you Must-See list! (id:39198)
Property Details
Interior
Features
Second level Floor
Balcony
18' x 10'Bathroom
Bedroom
11' x 11'Ensuite
Exterior
Parking
Garage spaces 4
Garage type -
Other parking spaces 0
Total parking spaces 4
Condo Details
Inclusions
Property History
 46
46


