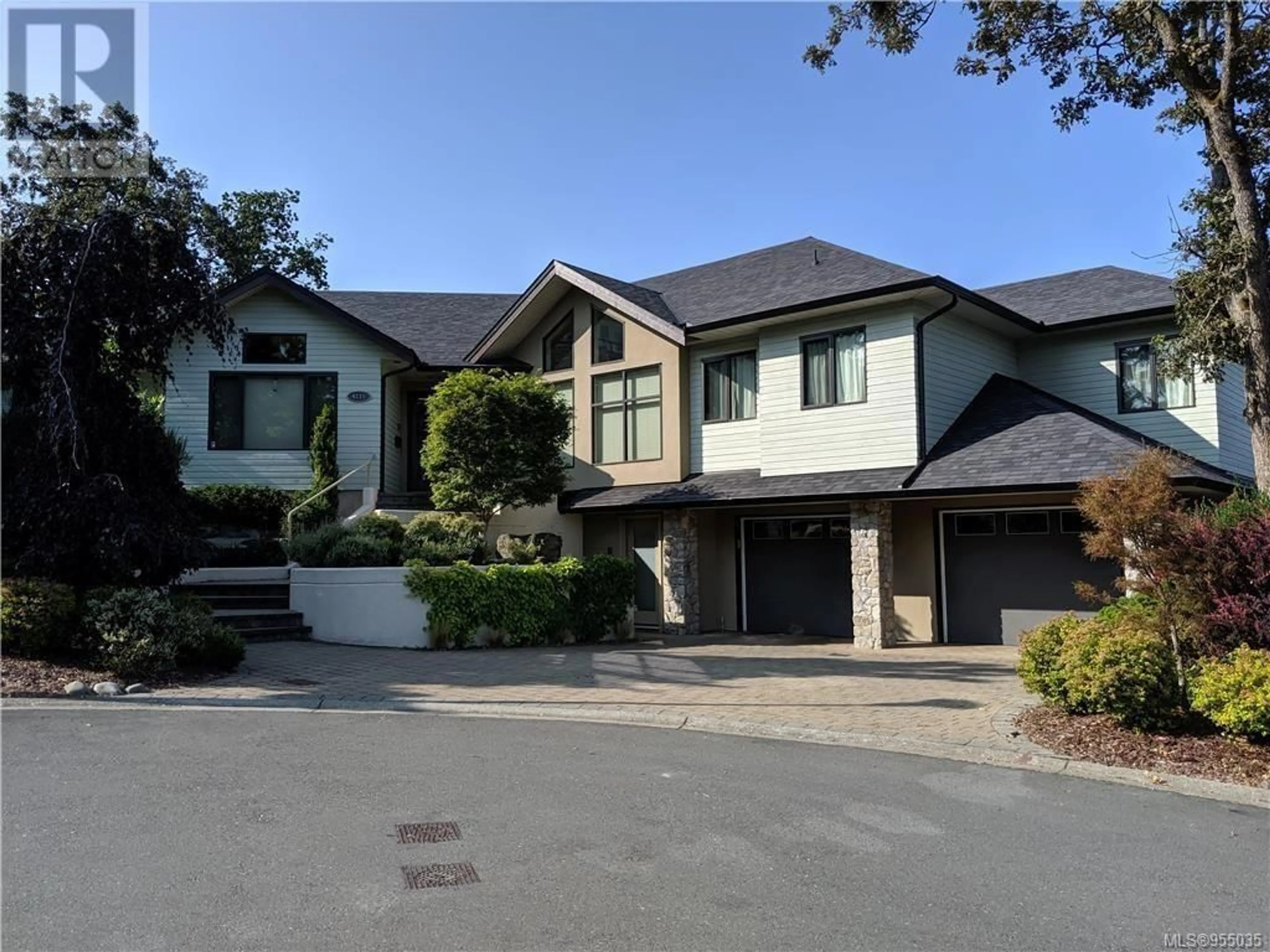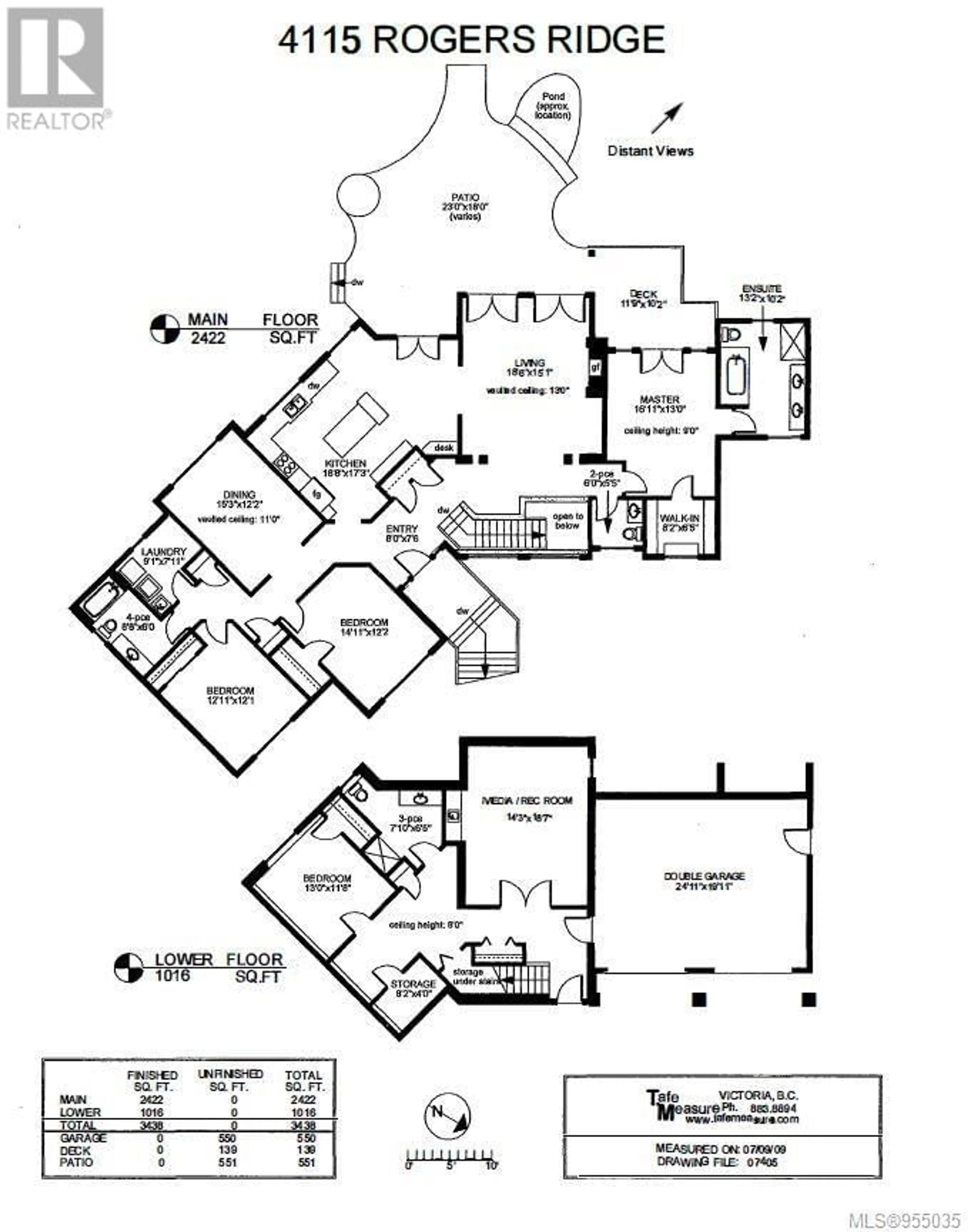4115 Rogers Ridge, Saanich, British Columbia V8X3R1
Contact us about this property
Highlights
Estimated ValueThis is the price Wahi expects this property to sell for.
The calculation is powered by our Instant Home Value Estimate, which uses current market and property price trends to estimate your home’s value with a 90% accuracy rate.Not available
Price/Sqft$406/sqft
Est. Mortgage$8,159/mo
Maintenance fees$42/mo
Tax Amount ()-
Days On Market273 days
Description
Quietly tucked away at the top of Rogers Ridge on a 0.3-acre low maintenance lot with WESTERLY SUNSET VIEWS toward the Sooke Hills. Features a wonderful open + airy interior design of 3438 sf on 2 levels, 4 BRs, 4 BA, spacious living room with fireplace, 13' vaulted ceilings, formal dining; gourmet kitchen w center island, granite countertops + custom cabinetry; a large Primary BR with deluxe spa inspired ensuite, separate 2 more BRs at the other end of the home; the lower floor features a large media/rec room, a 4th BR and BA, and a larger than normal double car garage/storage. Wonderful outdoor patio with water feature, great for entertaining! A ton of luxury features that the most discerning buyer will come to expect. Built by a reputable Award Winning Builder. The strength of the Architecture is evident throughout this home! A detailed list of construction and features is available. Priced below the Assessed Value. (id:39198)
Property Details
Interior
Features
Lower level Floor
Media
19' x 14'Bathroom
Bedroom
13' x 12'Storage
8' x 4'Exterior
Parking
Garage spaces 2
Garage type -
Other parking spaces 0
Total parking spaces 2
Condo Details
Inclusions
Property History
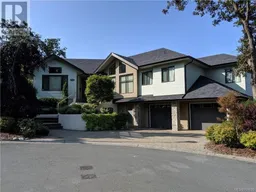 40
40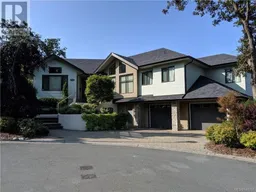 40
40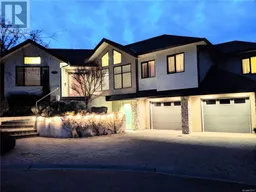 40
40
