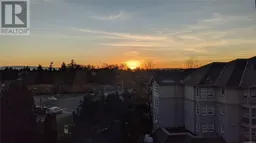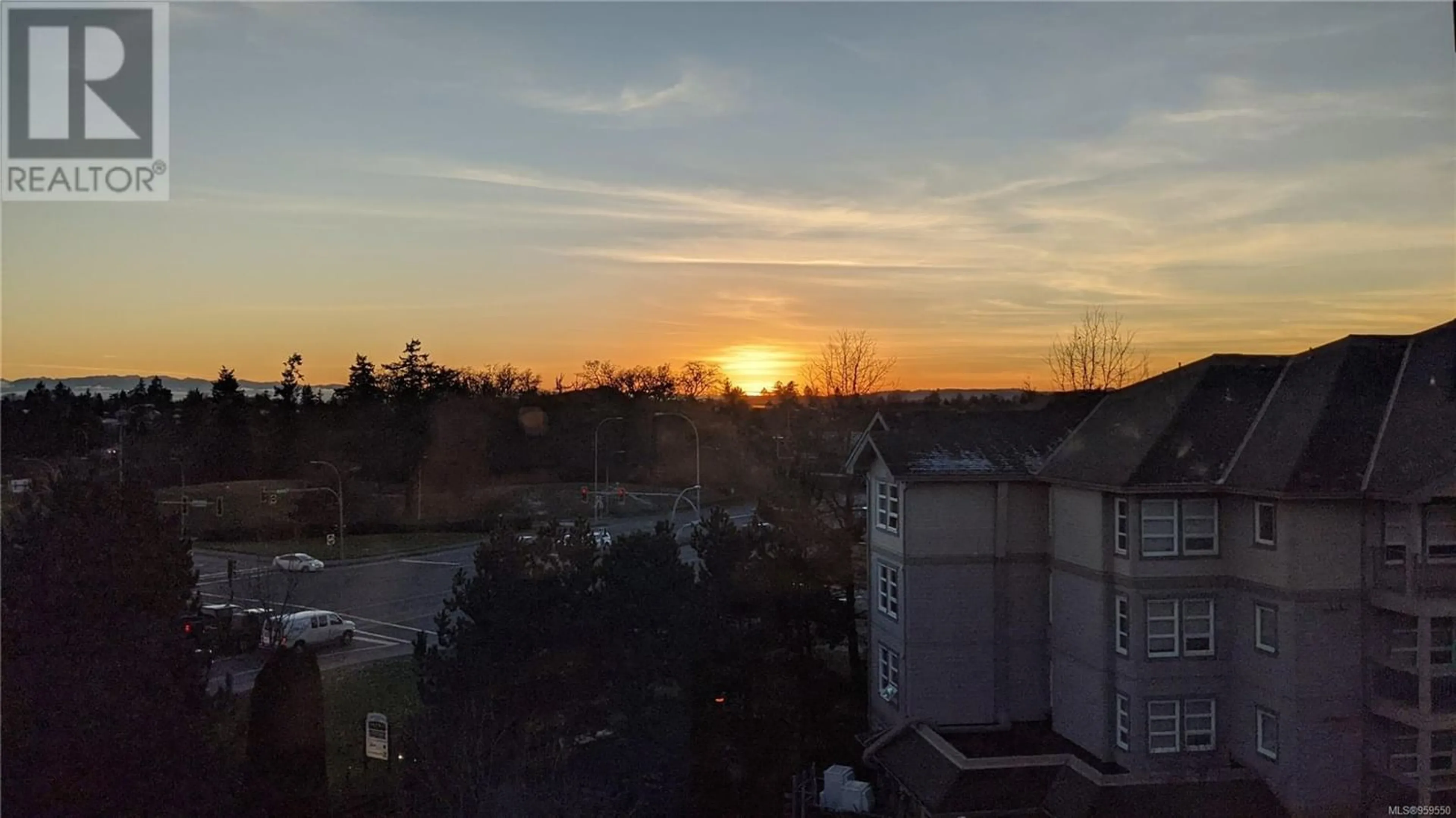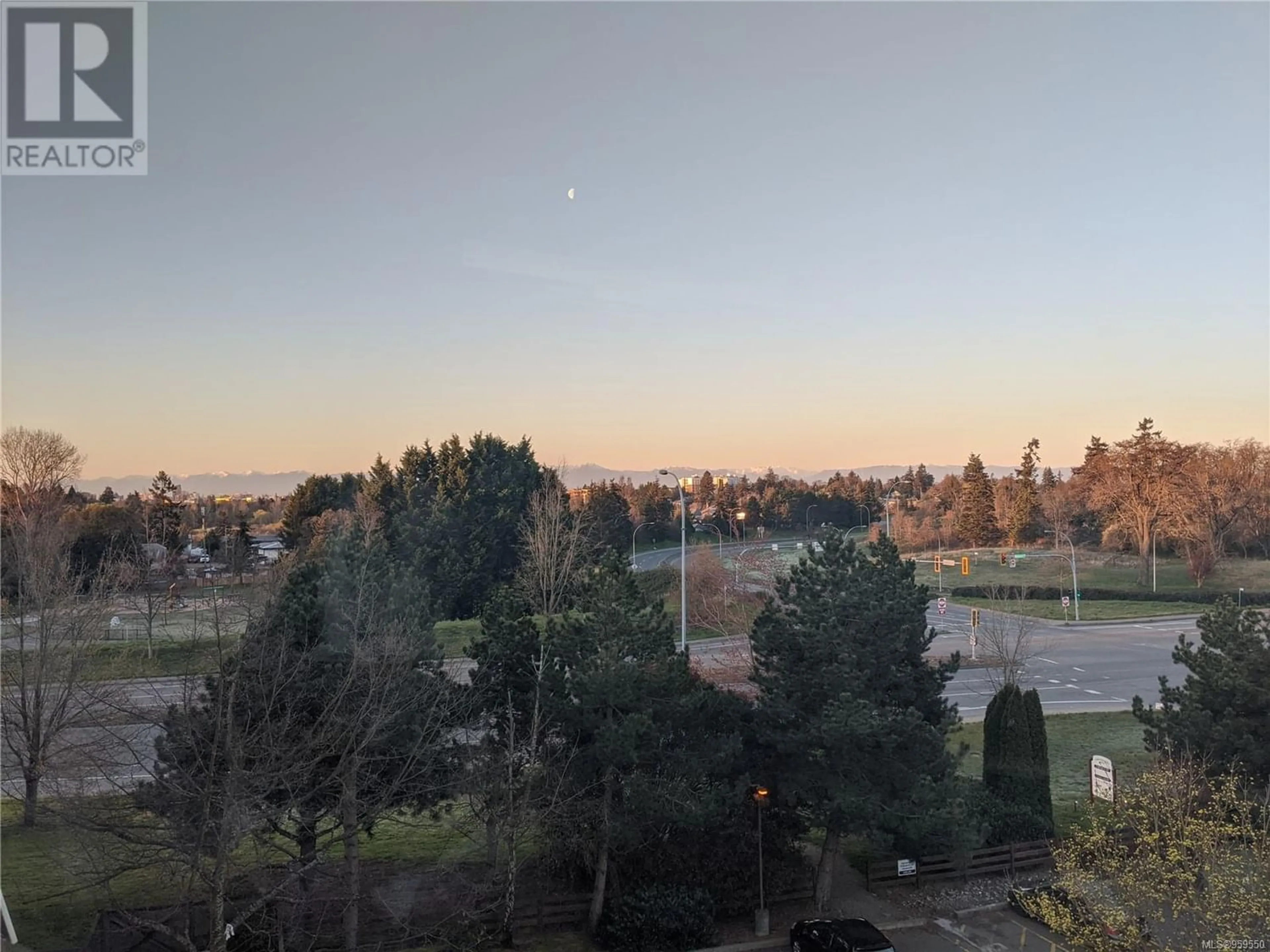410 799 Blackberry Rd, Saanich, British Columbia V8X3J3
Contact us about this property
Highlights
Estimated ValueThis is the price Wahi expects this property to sell for.
The calculation is powered by our Instant Home Value Estimate, which uses current market and property price trends to estimate your home’s value with a 90% accuracy rate.Not available
Price/Sqft$523/sqft
Est. Mortgage$2,233/mo
Maintenance fees$488/mo
Tax Amount ()-
Days On Market228 days
Description
TOP FLOOR SW EXPOSURE WITH PARK-LIKE CITY VIEWS. This generously proportioned top floor 2 bedrooms, 2 bathrooms condo is flooded in natural light. 11 ft vaulted ceilings enhance the space. Spanning 979 square feet, its well-designed layout showcases beautiful laminate flooring and bathroom vanity upgrades. Kitchen features stainless steel appliances, dining / living room combo with an electric fireplace and the generous balcony is great for outside living. Primary bedroom includes a walk-in closet and a 4 pce ensuite. Secure underground parking adds convenience, while the reassurance of a rain-screened exterior and efficiently managed strata ensure peace of mind. Secure underground parking, located on a bus route providing easy access to shopping and close proximity to the Lochside Trail and Christmas Hill, ideal for hiking, biking, and more. Family and pet friendly building. Embrace the chance to become part of this dynamic, thriving community - seize this exceptional opportunity without delay! (id:39198)
Property Details
Interior
Features
Main level Floor
Balcony
8 ft x 7 ftBathroom
Bedroom
11 ft x 9 ftEnsuite
Exterior
Parking
Garage spaces 1
Garage type -
Other parking spaces 0
Total parking spaces 1
Condo Details
Inclusions
Property History
 26
26

