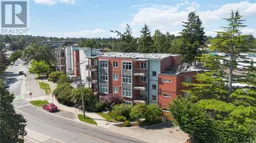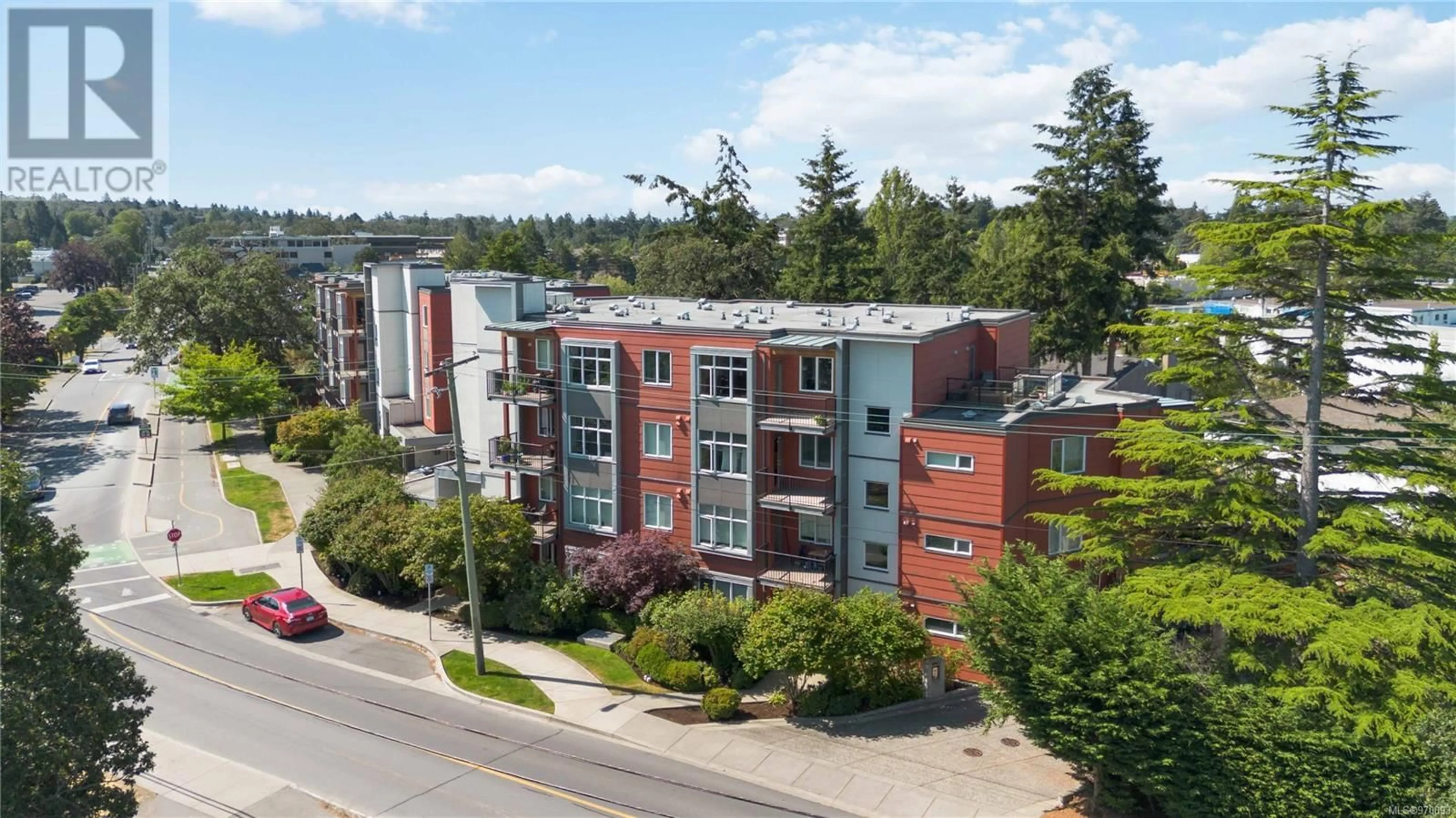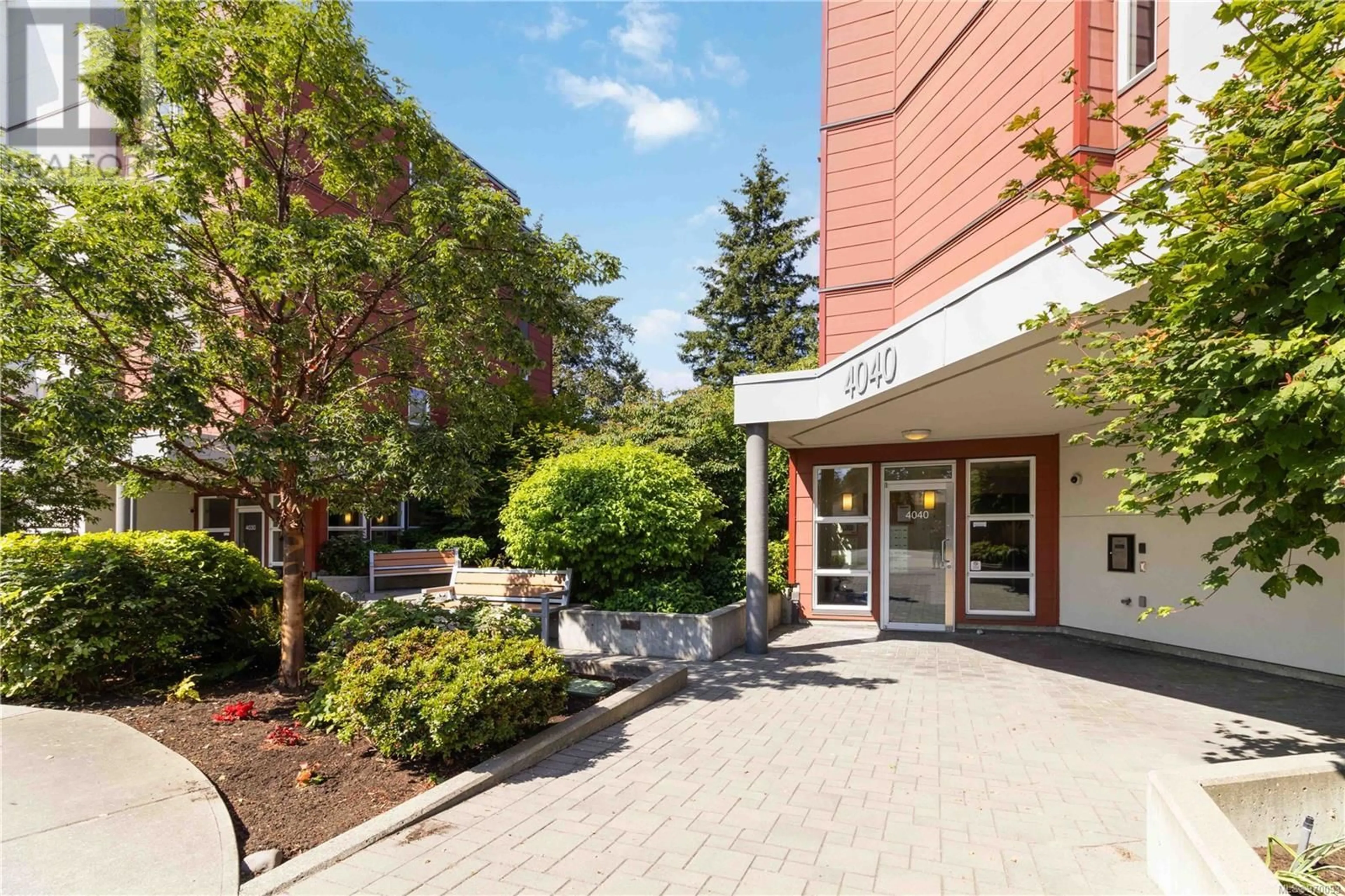405 4040 Borden St, Saanich, British Columbia V8X2E9
Contact us about this property
Highlights
Estimated ValueThis is the price Wahi expects this property to sell for.
The calculation is powered by our Instant Home Value Estimate, which uses current market and property price trends to estimate your home’s value with a 90% accuracy rate.Not available
Price/Sqft$907/sqft
Days On Market16 days
Est. Mortgage$2,147/mth
Maintenance fees$317/mth
Tax Amount ()-
Description
Open house Sunday July 21 - 12-130pm. Set in one of the most peaceful locations in town, this modern top floor 1 bed 1 bath open concept unit has it all! 9ft ceilings greet you as you enter with a sleek contemporary kitchen showcasing Salina Zebrawood cabinetry with granite countertops. You will love how bright and airy this home feels with views of Saanich & Mt Doug. Perfect for the first-time home buyer, someone wanting a low maintenance home, parents looking to invest or your savvy investor who wants to ensure that you are never short of tenant applications regardless of the conditions of the market. Steps away from Lochside Trail, Galloping Goose & an extensive variety of amenities including pubs, grocery, medical, coffee shops and bus lines to UVIC and Camosun, yet still in a quiet location for the peace you search for being at home. Pet friendly and comes with secure underground parking, storage locker and two bike rack lockups. Easy access to the downtown, the airport, ferries or quick commute up island. What more could you ask for? (id:39198)
Property Details
Interior
Features
Main level Floor
Entrance
10' x 4'Kitchen
11' x 8'Bathroom
Primary Bedroom
11' x 10'Exterior
Parking
Garage spaces 1
Garage type Underground
Other parking spaces 0
Total parking spaces 1
Condo Details
Inclusions
Property History
 48
48

