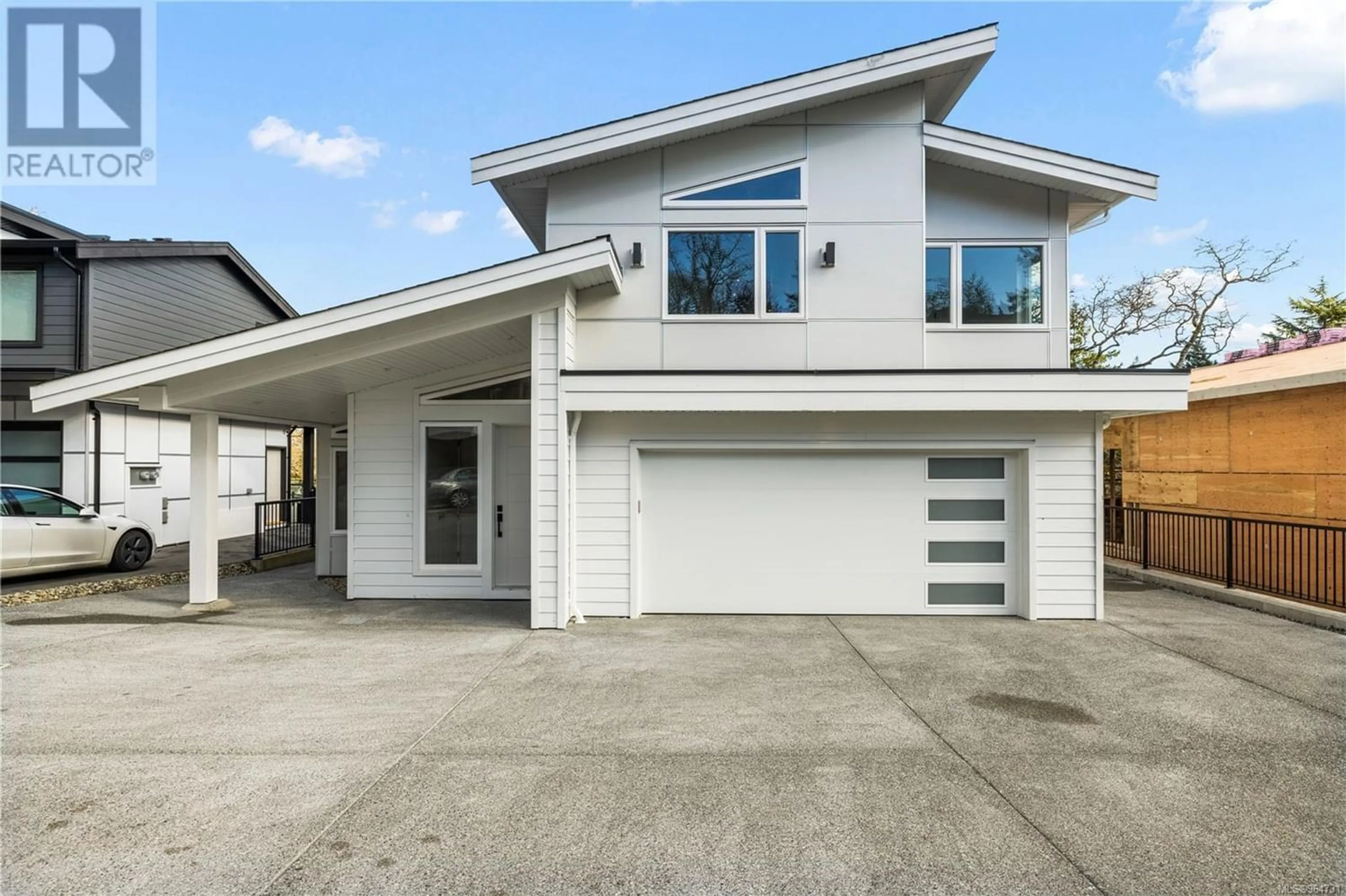4041 Eagle Rock Hts, Saanich, British Columbia V8X1Z3
Contact us about this property
Highlights
Estimated ValueThis is the price Wahi expects this property to sell for.
The calculation is powered by our Instant Home Value Estimate, which uses current market and property price trends to estimate your home’s value with a 90% accuracy rate.Not available
Price/Sqft$465/sqft
Est. Mortgage$7,296/mo
Maintenance fees$25/mo
Tax Amount ()-
Days On Market194 days
Description
Welcome to Eagle Rock Heights, a 2024-built 4 bedroom, 4 bathroom custom home w/legal 1 bedroom suite. This executive family residence offers a 3 bed & 3 bath main living quarters, double car garage, open concept kitchen/dining/living room, as well as a den. The chef's kitchen includes a spacious island, gas stove, pot filler, and Kitchen-Aid Appliances. The upper level hosts 2 large bedrooms, a 4pc bathroom & a luxurious primary suite, complete w/ensuite offering in-floor heating & walk-in closet. The living, dining, and kitchen areas enjoy incredible natural light, A/C, gas fireplace & a huge deck, ideal for your BBQ & entertaining. The fully enclosed legal suite has its laundry & plenty of storage. Engineered hardwood floors, custom tile work & designer finishings throughout! This ideal location is close to schools, shops, transit, and parks & offers easy access to DT and the Peninsula, truly the best location! Enjoy the comfort of a 2-5-10 warranty in this beautiful property! (id:39198)
Property Details
Interior
Features
Second level Floor
Ensuite
Laundry room
7'6 x 7'2Bedroom
11' x 11'Bedroom
10'7 x 13'8Exterior
Parking
Garage spaces 2
Garage type -
Other parking spaces 0
Total parking spaces 2
Condo Details
Inclusions
Property History
 52
52

