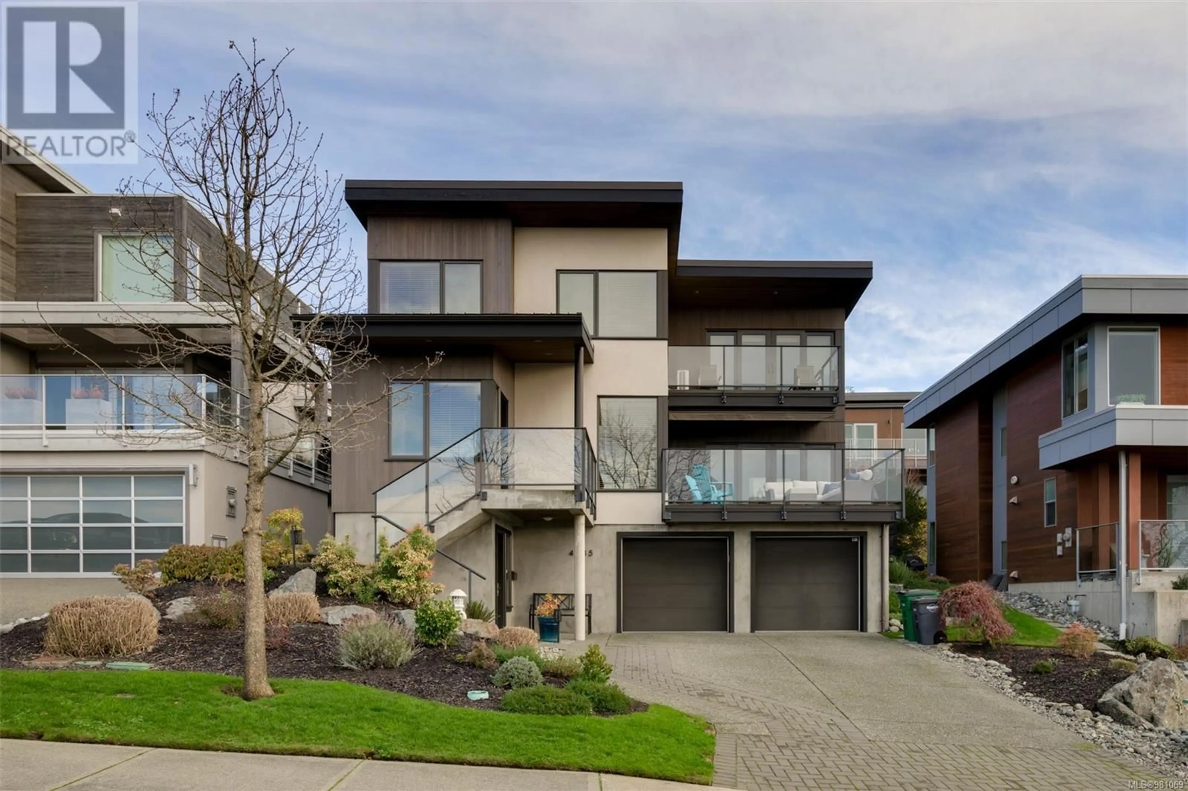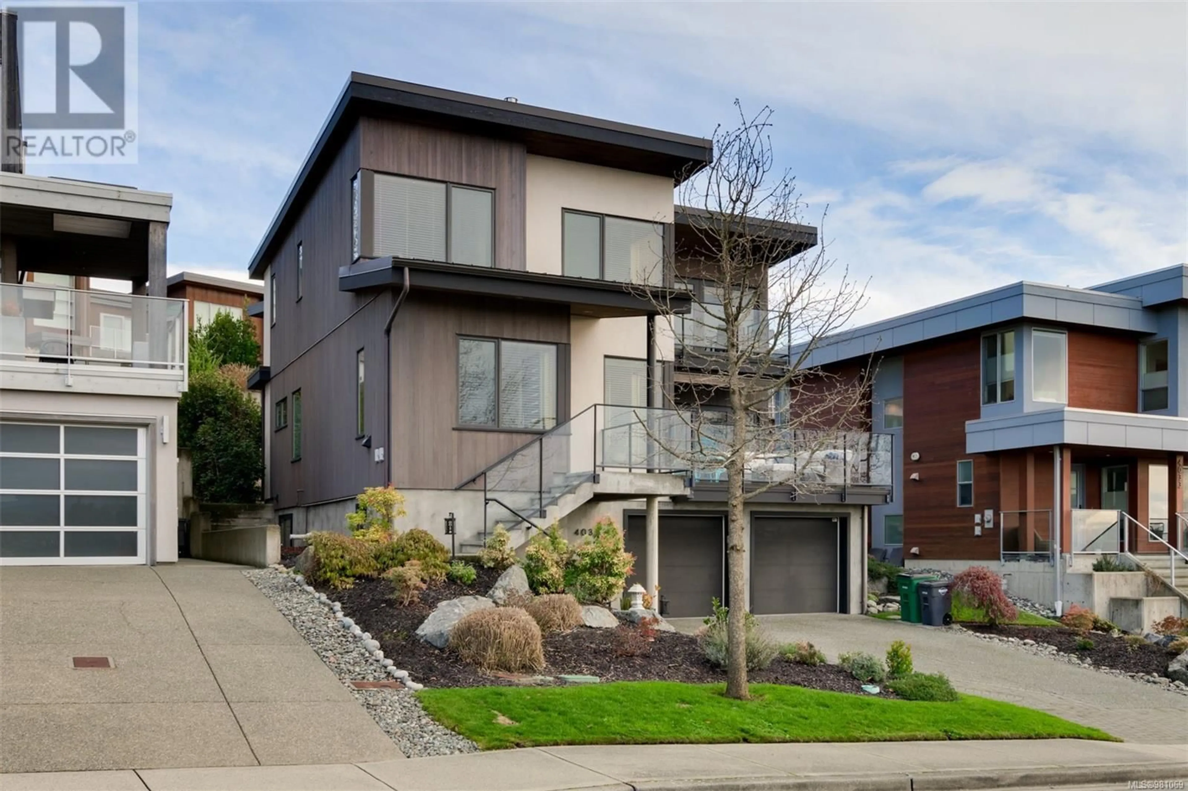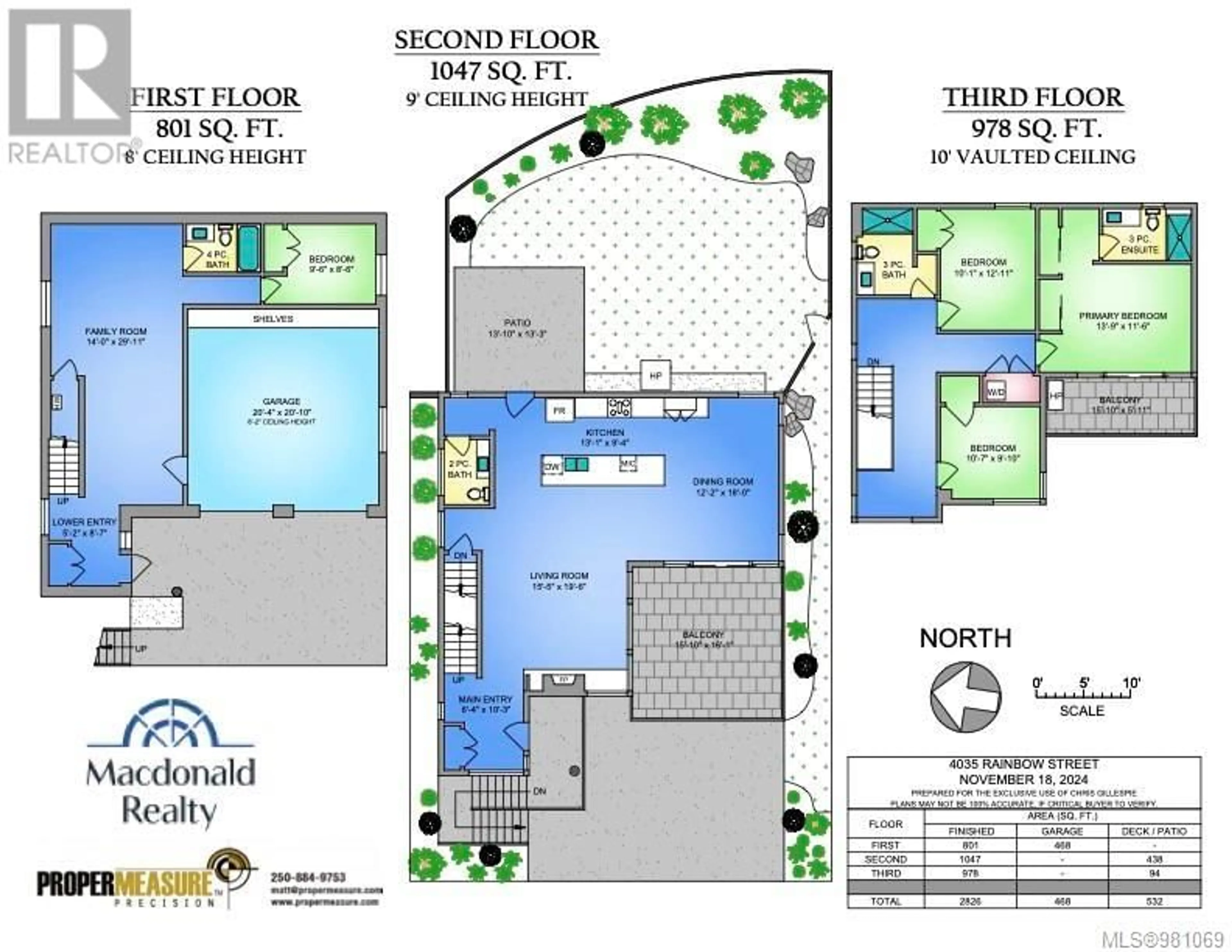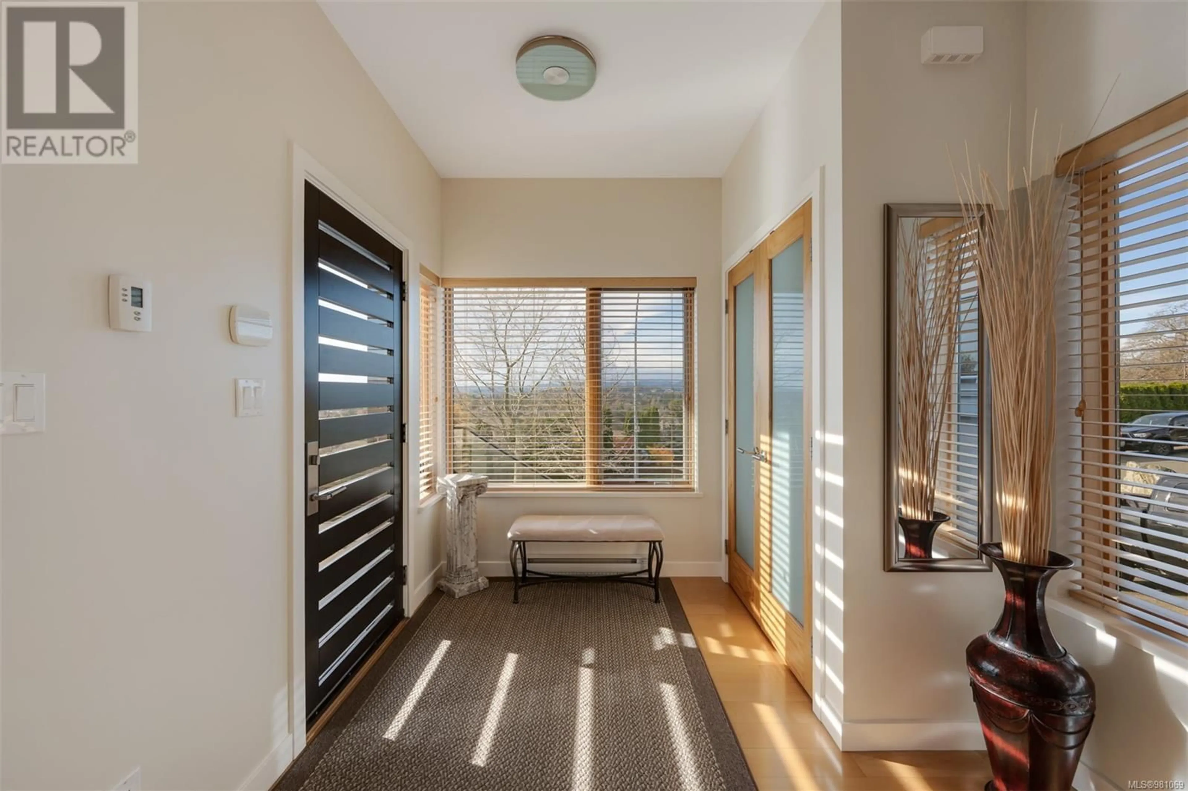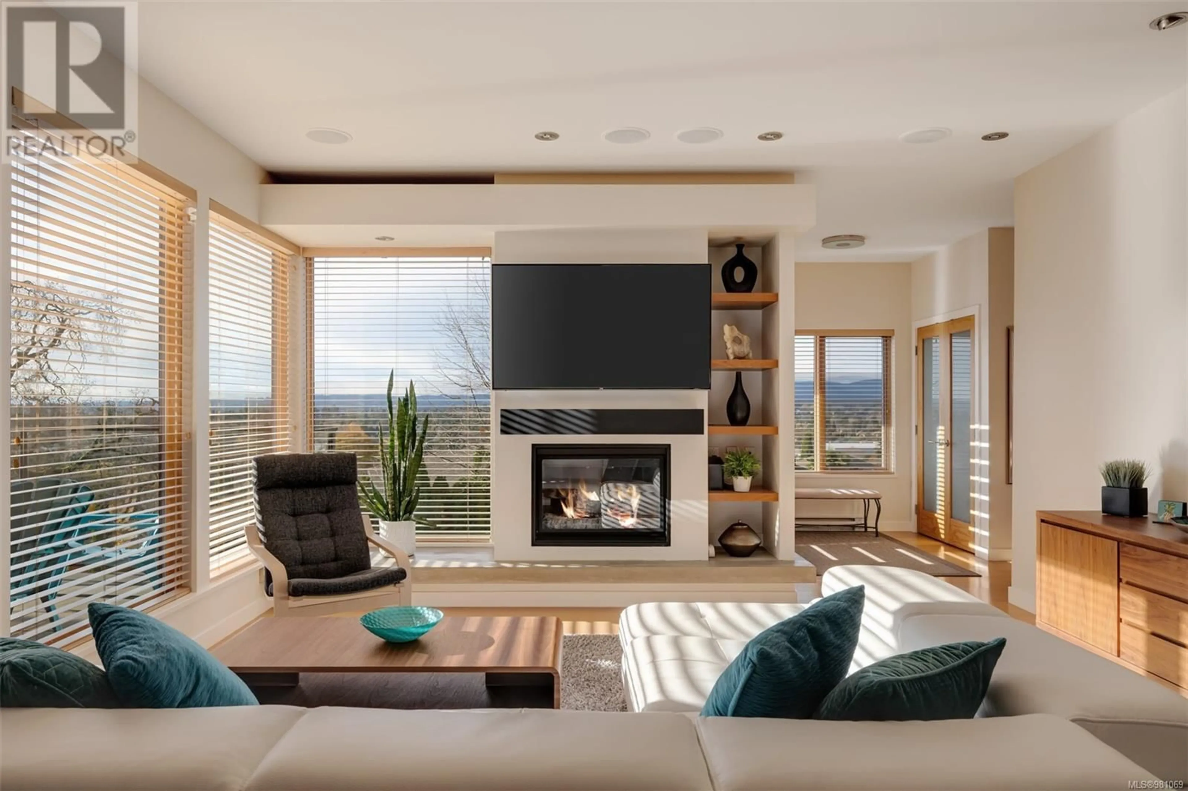4035 Rainbow St, Saanich, British Columbia V8X2A8
Contact us about this property
Highlights
Estimated ValueThis is the price Wahi expects this property to sell for.
The calculation is powered by our Instant Home Value Estimate, which uses current market and property price trends to estimate your home’s value with a 90% accuracy rate.Not available
Price/Sqft$536/sqft
Est. Mortgage$7,730/mo
Tax Amount ()-
Days On Market46 days
Description
Experience luxury in this West Coast-inspired home with breathtaking ocean, mountain & city views. The modern, stylish interior features expansive windows that fill the space with natural light. The kitchen is a culinary enthusiast’s dream, equipped with top-of-the-line appliances, quartz countertops, & a spacious island, seamlessly transitioning into the formal dining room. The chic living room with fireplace & convenient two-piece bathroom completes the main floor. Upstairs, the primary suite boasts a large walk-in closet (or 4th bedroom), luxurious ensuite, & private balcony. This level also includes a second bedroom & full bathroom. The walk-out lower level offers suite potential & currently features a generous family room, third bedroom, 4 piece bathroom, & direct access to the garage. Outside, enjoy a sun-soaked patio, roomy balcony, & a low-maintenance yard with mature landscaping. Centrally located, close to all amenities—this home exemplifies West Coast living at its finest! (id:39198)
Property Details
Interior
Features
Second level Floor
Bedroom
10 ft x 11 ftBedroom
10 ft x 13 ftBathroom
Primary Bedroom
12 ft x 14 ftExterior
Parking
Garage spaces 2
Garage type Garage
Other parking spaces 0
Total parking spaces 2

