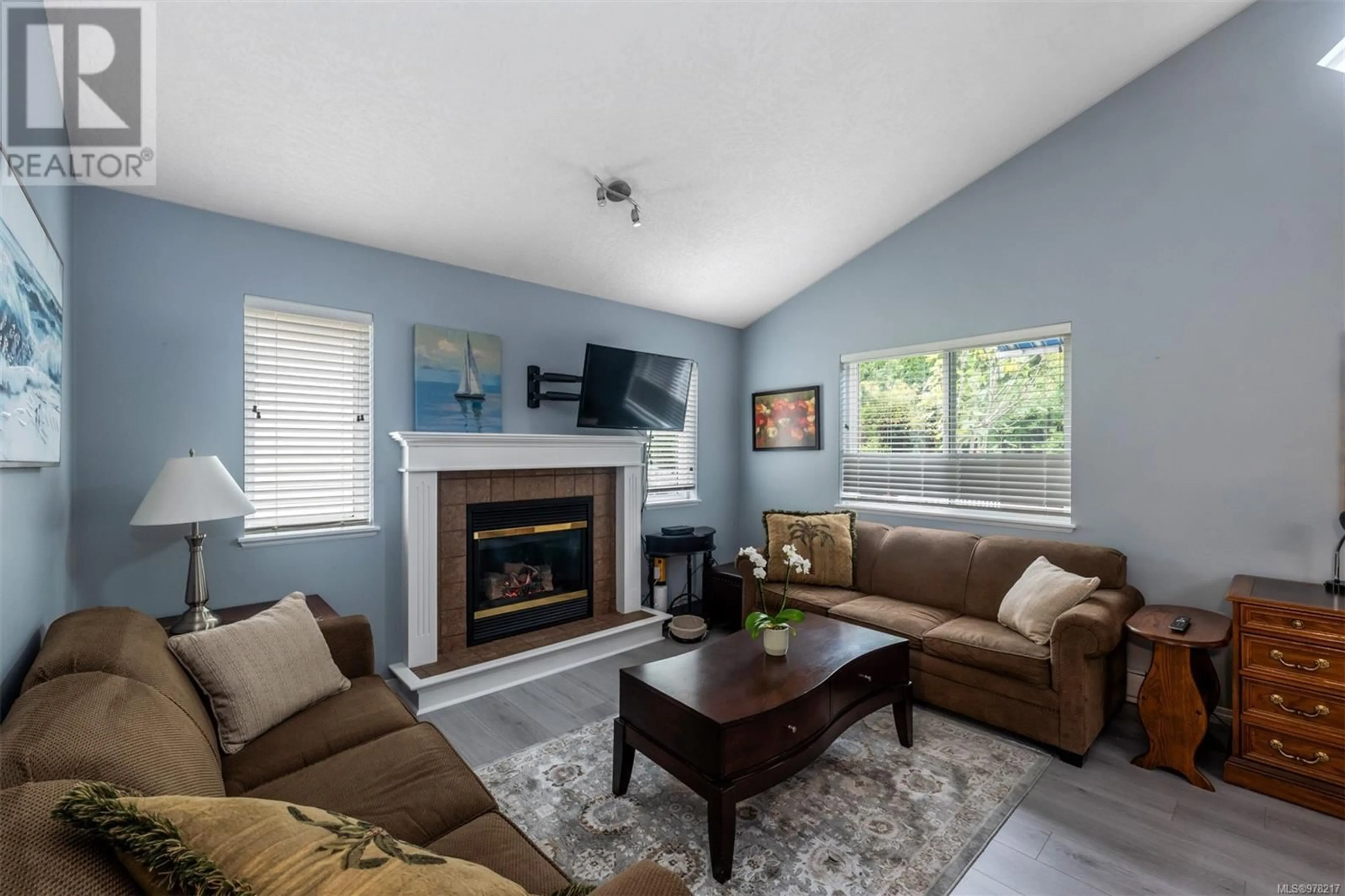4009 Blackberry Lane, Saanich, British Columbia V8X5J4
Contact us about this property
Highlights
Estimated ValueThis is the price Wahi expects this property to sell for.
The calculation is powered by our Instant Home Value Estimate, which uses current market and property price trends to estimate your home’s value with a 90% accuracy rate.Not available
Price/Sqft$415/sqft
Est. Mortgage$4,338/mo
Maintenance fees$30/mo
Tax Amount ()-
Days On Market25 days
Description
Pleased to present this wonderful opportunity situated on a private road in the sought after Christmas Hill area. This 3Bed 2Bath 1651 sq/ft family home boasts a flexible floorplan providing options for all. Enter off the ground floor foyer where brand new carpets bring you upstairs to a spacious kitchen w/a skylight, built-in desk & plenty of cabinets. Newer vinyl floors guide you through the bright living & dining rooms showcasing 12' vaulted ceilings, cozy Gas FP & easy access out to a generous deck w/motorized awning for year round enjoyment. 2Beds, including the primary w/walk-through closet & cheater ensuite complete the main. Down you'll find a 1Bed 1Bath in-law suite w/its own entry & separate patio, perfect for the growing family or nanny! Access to the garage & mud/laundry room complete this floor. Minutes to Rainbow Park, Swan Lake, St.Andrews & Reynolds Schools. With easy access to all amenities, this is a perfect home for those looking to get into the market or downsize! (id:39198)
Property Details
Interior
Features
Lower level Floor
Laundry room
6 ft x 8 ftEntrance
9 ft x 6 ftPatio
16 ft x 15 ftPorch
17 ft x 7 ftExterior
Parking
Garage spaces 3
Garage type -
Other parking spaces 0
Total parking spaces 3
Condo Details
Inclusions
Property History
 26
26

