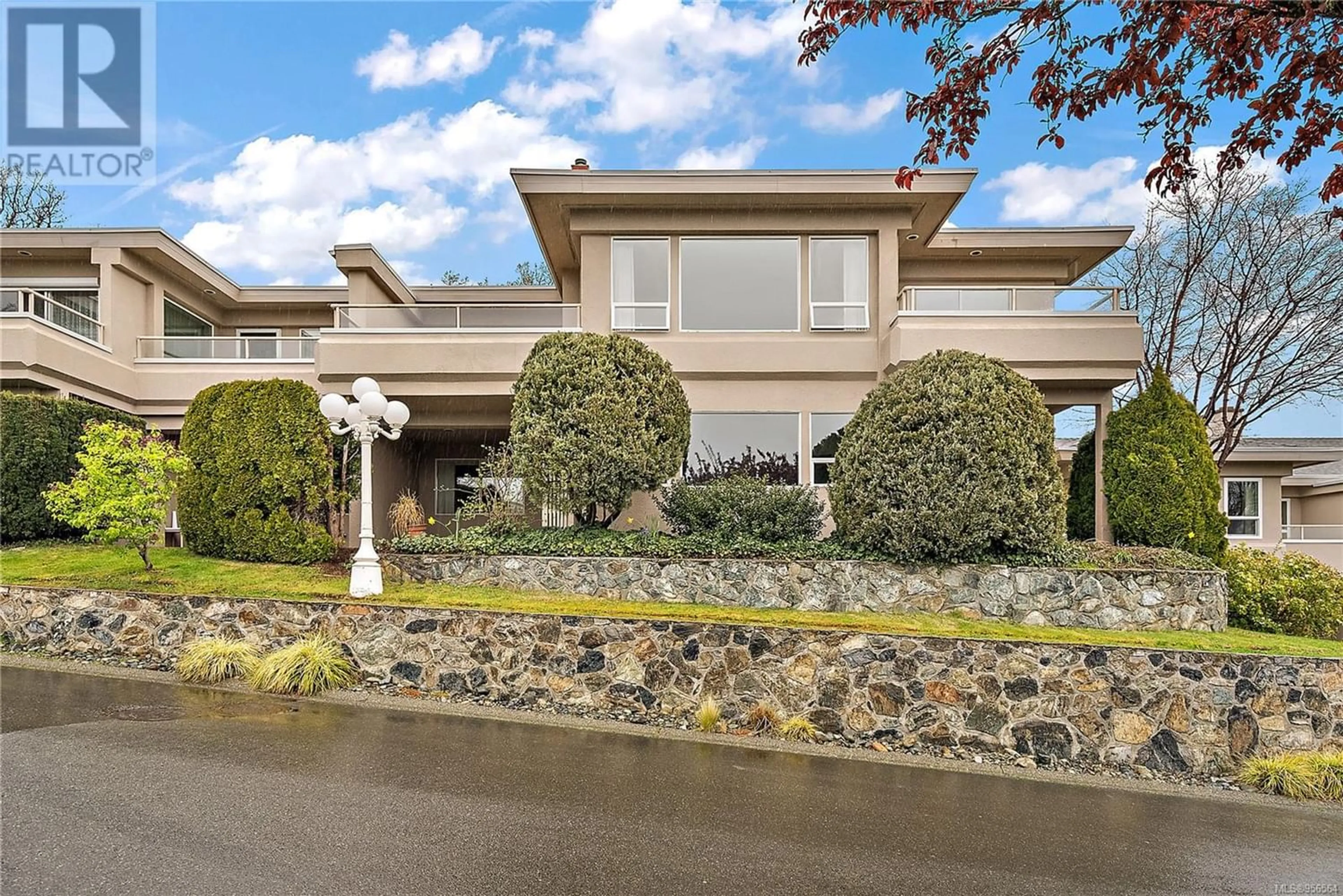25 881 Nicholson St, Saanich, British Columbia V8X5C5
Contact us about this property
Highlights
Estimated ValueThis is the price Wahi expects this property to sell for.
The calculation is powered by our Instant Home Value Estimate, which uses current market and property price trends to estimate your home’s value with a 90% accuracy rate.Not available
Price/Sqft$323/sqft
Est. Mortgage$4,831/mo
Maintenance fees$672/mo
Tax Amount ()-
Days On Market236 days
Description
Nestled high on Christmas Hill Nature Park w/ spectacular views rarely found in Victoria is a special gated community of exceptional townhomes w/ ample space to live your life! Sprawling over 3000+sq/f, this 3 Bed 3 Bath features primary bedroom on main (w/ vaulted ceilings, spacious private balcony, 5pce ensuite & walk-in closet) plus so much more. No-step entry to an open & inviting main level featuring formal dining room, large living room, kitchen w/ eating area, balcony, primary suite, 2nd bedroom/office, laundry, 2pc bath & garage. An elegant winding staircase connects upper to lower level, which boasts bright family room w/ fireplace, patio & large windows, large den/flex room, 3rd bedroom w/ patio, 3rd bath, massive games/media room & storage. This property feels like a single-family home w/ 3 balconies, 2 patios & double garage all in a beautifully landscaped, peaceful & well managed community just steps to hiking trails & all amenities! Pets are welcome! See media links! (id:39198)
Property Details
Interior
Features
Lower level Floor
Patio
12' x 14'Storage
8' x 14'Office
20' x 10'Games room
15' x 23'Condo Details
Inclusions
Property History
 59
59

