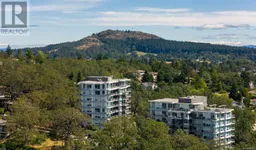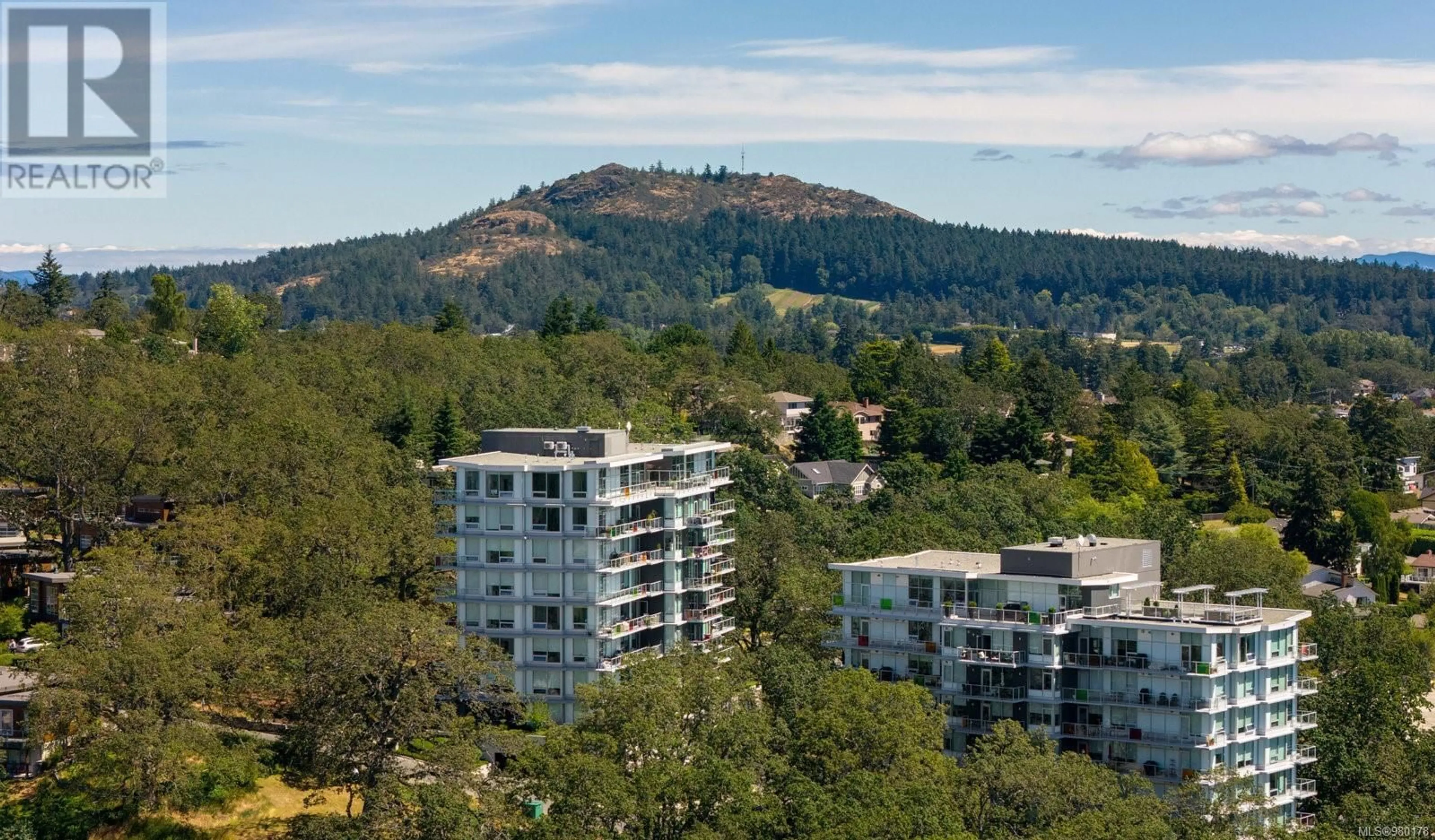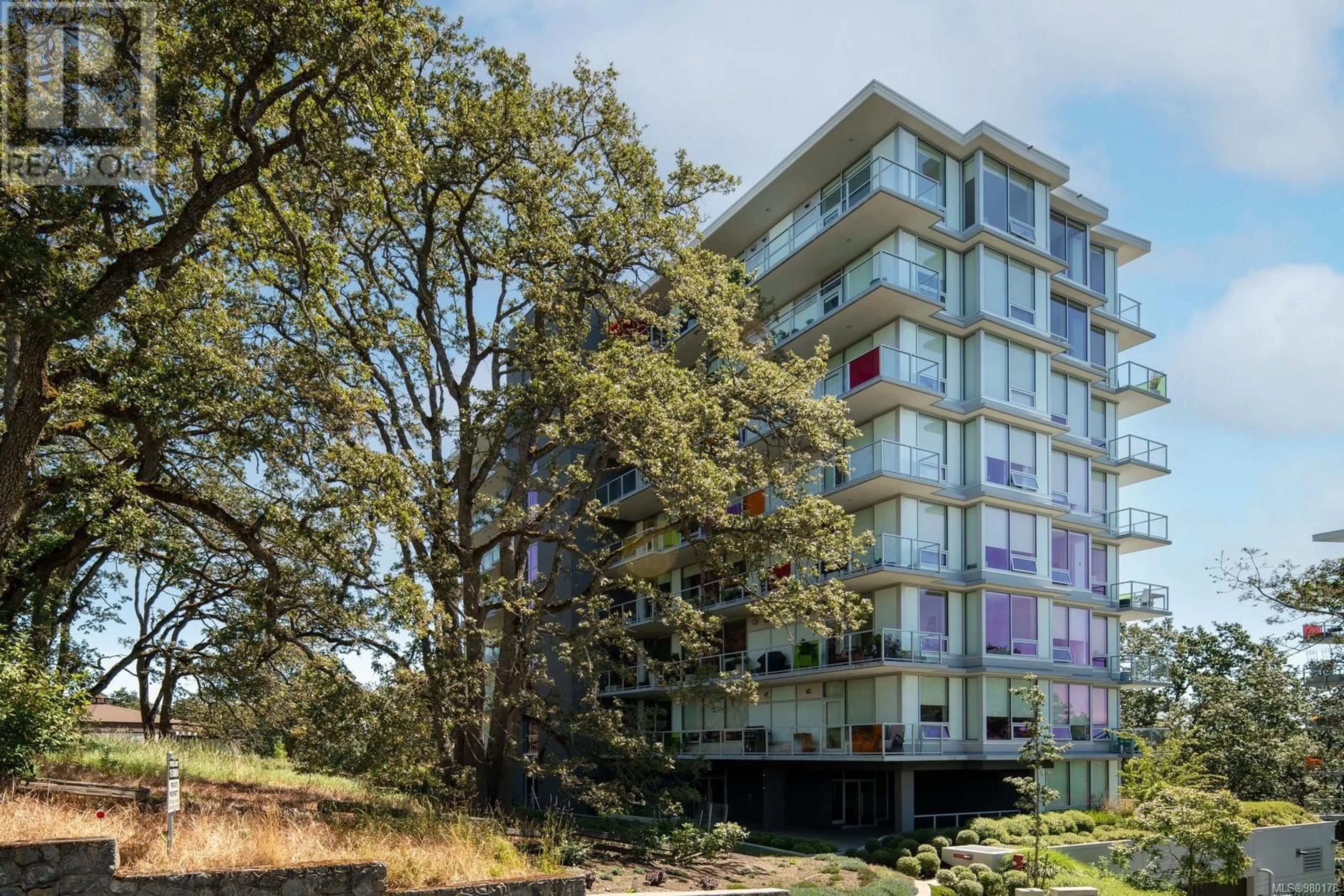204 4011 Rainbow Hill Lane, Saanich, British Columbia V8X0B6
Contact us about this property
Highlights
Estimated ValueThis is the price Wahi expects this property to sell for.
The calculation is powered by our Instant Home Value Estimate, which uses current market and property price trends to estimate your home’s value with a 90% accuracy rate.Not available
Price/Sqft$728/sqft
Est. Mortgage$3,435/mo
Maintenance fees$597/mo
Tax Amount ()-
Days On Market28 days
Description
This luxurious one owner suite is perched high atop Christmas Hill at Lyra, a sleek, modern, steel and concrete building designed by renowned architects de Hoog and Kierulf. Contemporary design and premium finishes include 9.5’ ceilings, engineered wood and heated tile flooring, expansive windows, a custom closet system, and a chef’s kitchen. This spacious 2-bedroom suite is on the Southwest corner and is filled with an abundance of light, and views towards Swan Lake nature sanctuary and the Olympic mountains. It has an open floor plan and 2 spa-like bathrooms. Ideal for entertaining, it boasts a 45’ balcony and a large island kitchen. There is secure underground parking, a separate storage locker, and a fitness room. Lyra is beautifully crafted and conveniently located to Uptown and Saanich Center, and all levels of schools including UVIC. At your doorstep are walking and riding trails, play parks and nature sanctuaries…a beautiful place to call home. (id:39198)
Property Details
Interior
Features
Main level Floor
Balcony
46 ft x 6 ftBathroom
Bedroom
10 ft x 9 ftEnsuite
Exterior
Parking
Garage spaces 1
Garage type -
Other parking spaces 0
Total parking spaces 1
Condo Details
Inclusions
Property History
 19
19

