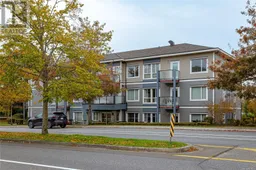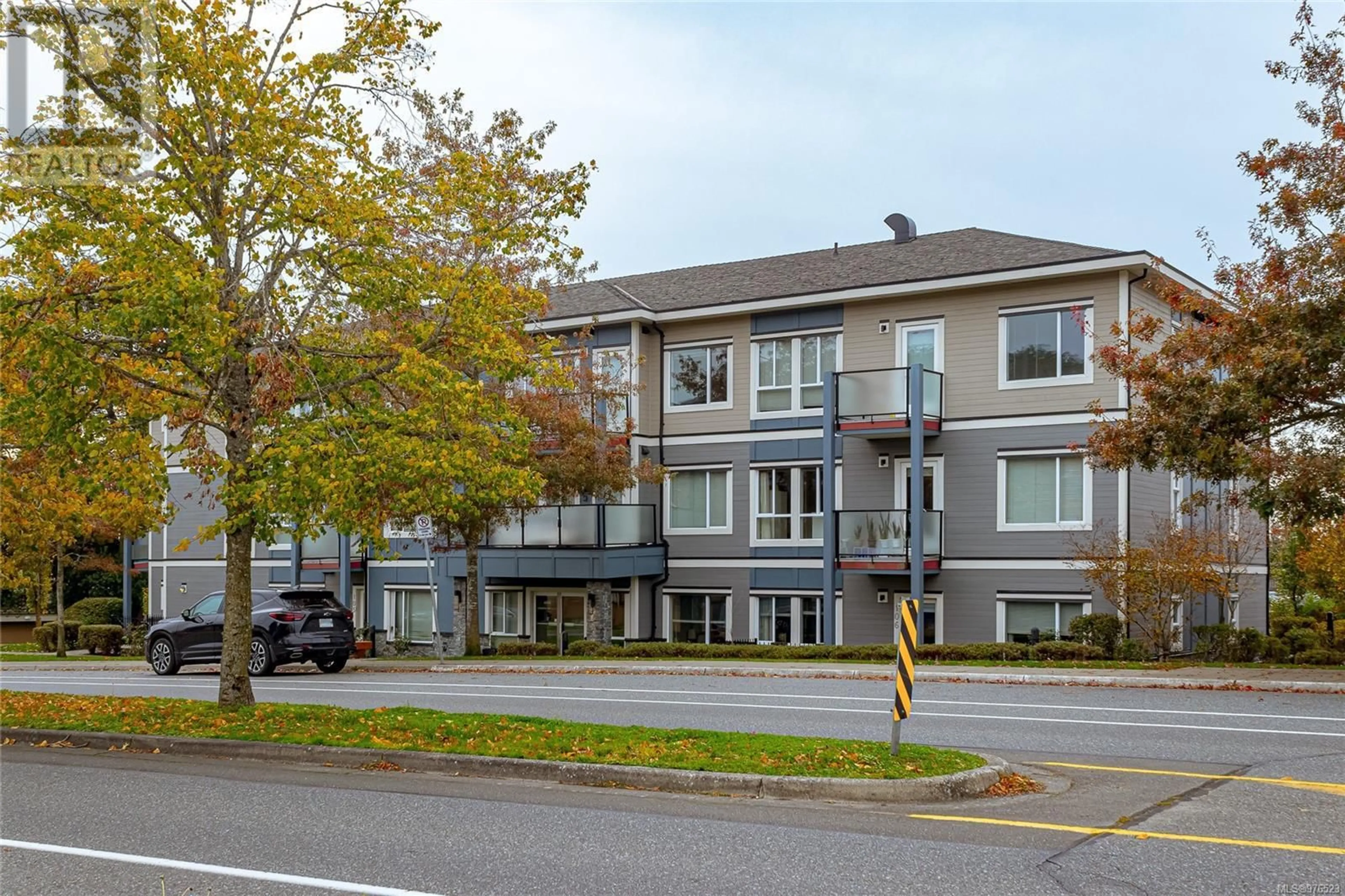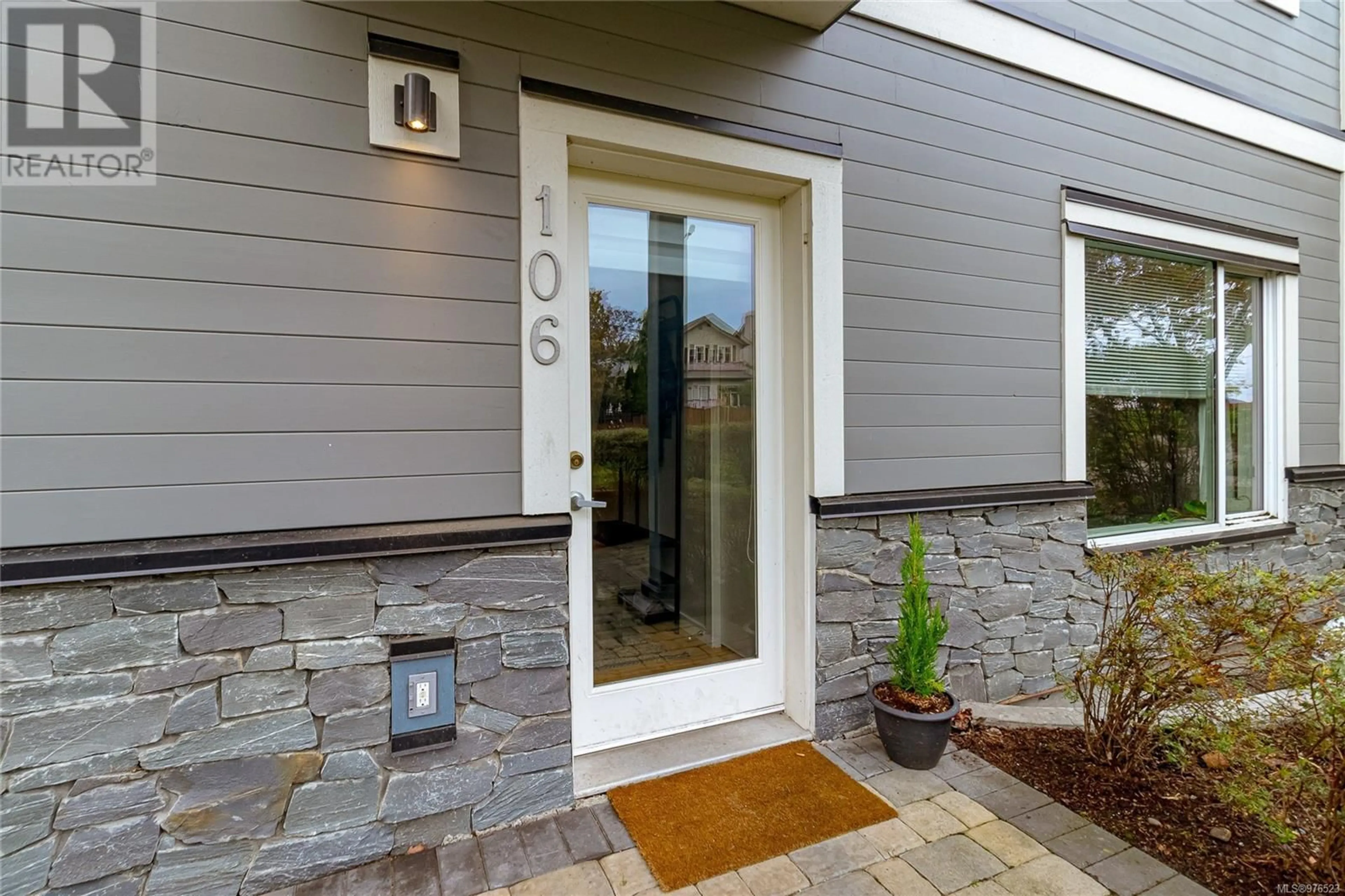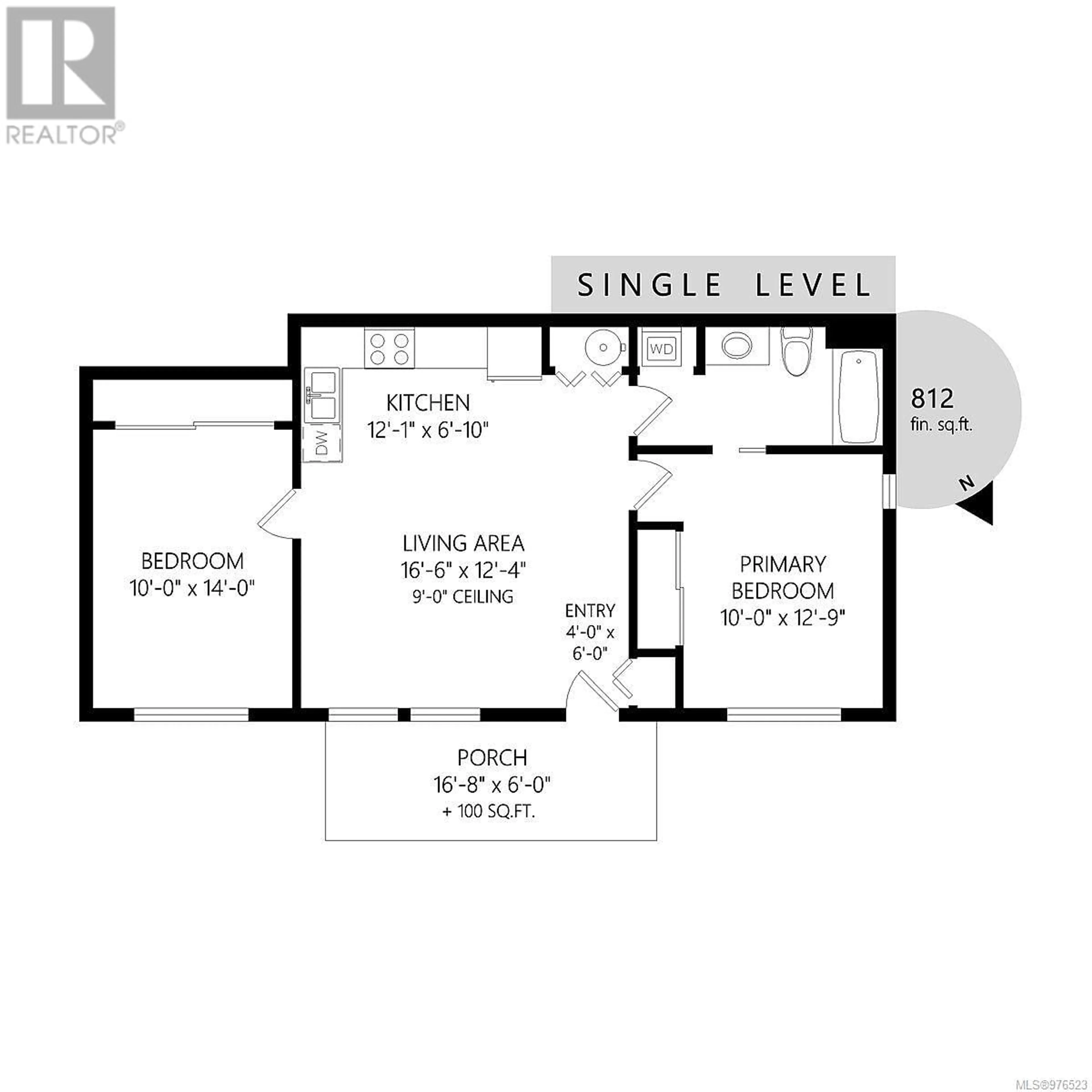106 4050 Douglas St, Saanich, British Columbia V8X0A5
Contact us about this property
Highlights
Estimated ValueThis is the price Wahi expects this property to sell for.
The calculation is powered by our Instant Home Value Estimate, which uses current market and property price trends to estimate your home’s value with a 90% accuracy rate.Not available
Price/Sqft$663/sqft
Est. Mortgage$2,315/mo
Maintenance fees$375/mo
Tax Amount ()-
Days On Market15 days
Description
Rare opportunity to live in one of the best condos at Christmas Hill Green in Saanich! This ground floor unit has an exterior entrance making it super convenient for pets and people alike! No need to fob into the building and take an elevator to your home. You have direct access! There's a nice patio out front with room for seating and your BBQ! The main living space is open plan with lots of windows and natural light. The modern kitchen with stainless applainces opens to the living room. Great for entertaining! Bedrooms are large and ideally located on opposite side of the condo for privacy. The 4 peice bathroom is accessed from the main space as well as the bedroom - the next best thing to having an ensuite bath! In suite laundry, plenty of parking, storage locker, bike storage, an outdoor common area and a nice, central location! Bring your 4 legged friends! Strata permits 2 pets (dogs/cats) with no size restrictions! (id:39198)
Property Details
Interior
Features
Main level Floor
Living room
17 ft x 12 ftBedroom
10 ft x 13 ftBedroom
10 ft x 14 ftKitchen
12 ft x 7 ftExterior
Parking
Garage spaces 1
Garage type Open
Other parking spaces 0
Total parking spaces 1
Condo Details
Inclusions
Property History
 27
27


