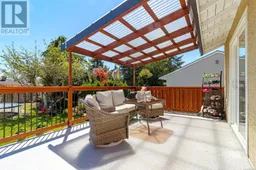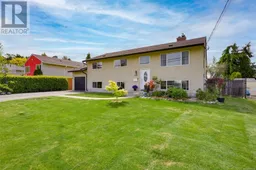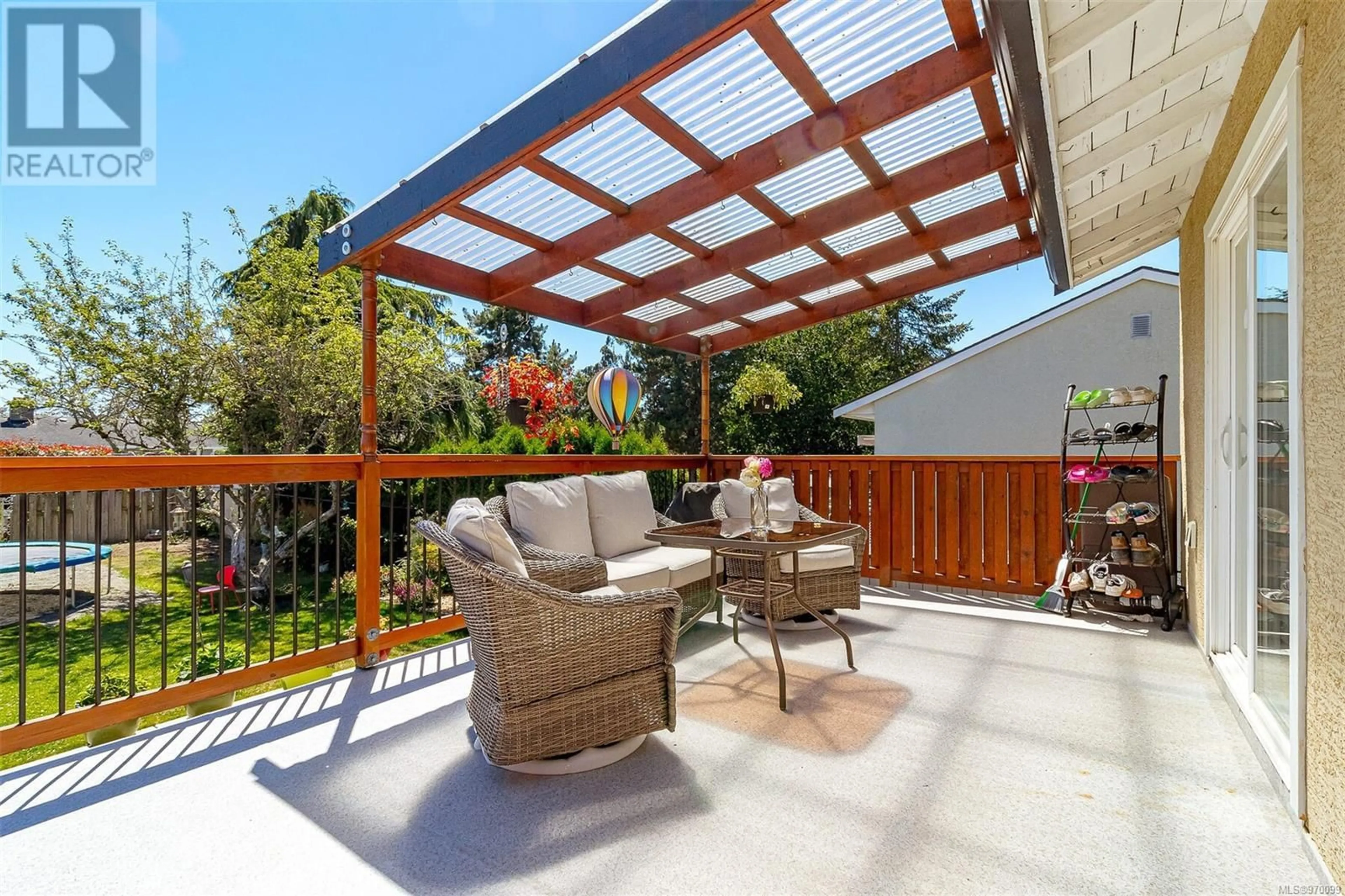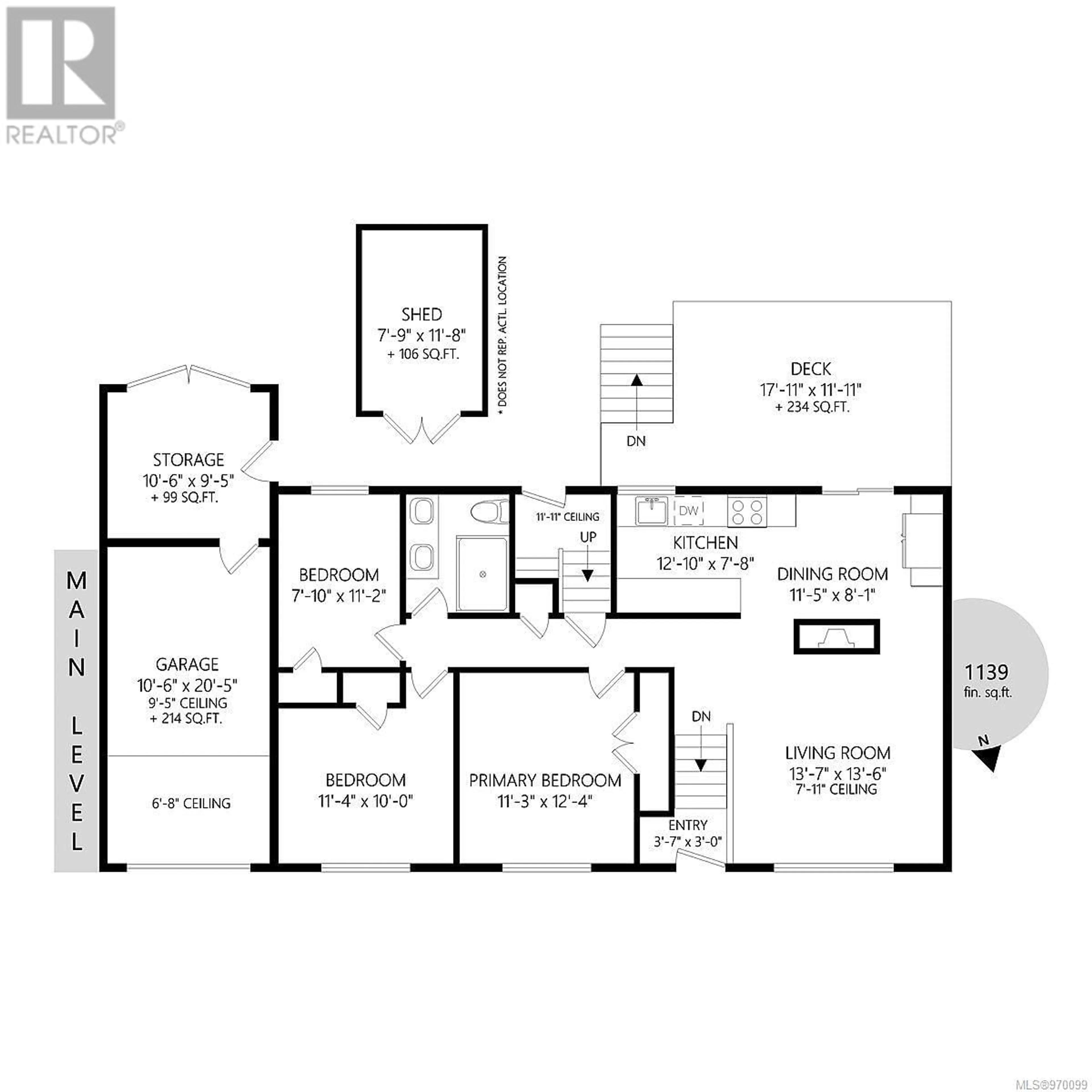1051 McBriar Ave, Saanich, British Columbia V8X3M4
Contact us about this property
Highlights
Estimated ValueThis is the price Wahi expects this property to sell for.
The calculation is powered by our Instant Home Value Estimate, which uses current market and property price trends to estimate your home’s value with a 90% accuracy rate.Not available
Price/Sqft$505/sqft
Days On Market16 days
Est. Mortgage$5,368/mth
Tax Amount ()-
Description
Welcome to 1051 McBriar Avenue, a stunning family home located in the heart of Lakehill, offering a blend of modern updates and timeless charm. Perfectly positioned for convenience and leisure, this beautiful residence boasts an income helper suite and is just moments away from parks, schools, and all amenities. Step inside to discover a fully updated interior featuring a state-of-the-art kitchen equipped with a Viking gas stove, industrial-quality hood range, and a touch-screen fridge. The bathroom offers a luxurious walk-in shower, while the three spacious bedrooms provide ample comfort. The inviting living area is highlighted by a new gas fireplace and exquisite hardwood floors. The lower level features a large one-bedroom suite with new carpeting, now vacant and ready for your use or to choose your own tenant. Entertain guests on the expansive covered deck overlooking a gardener's delight of a backyard, complete with new concrete walkways and a pad ready for your hot tub. The yard is adorned with blueberry bushes, raspberries, and three apple trees, perfect for outdoor enjoyment. Modern necessities include vinyl windows, a gas furnace, and hot water on demand. The expansive 10,000 sqft lot offers endless possibilities – perhaps a Carriage House or a playground for the kids? With the Lochside Trail nearby and Lakehill Elementary just a 2-minute walk away, this home is ideally situated for family living. Bonus: Move in ASAP and start enjoying this fabulous home and its wonderful location immediately! Don’t miss out on this incredible opportunity. (id:39198)
Property Details
Interior
Features
Main level Floor
Bedroom
11' x 10'Bathroom
Primary Bedroom
11' x 12'Dining room
12 ft x 8 ftExterior
Parking
Garage spaces 4
Garage type -
Other parking spaces 0
Total parking spaces 4
Property History
 38
38 41
41

