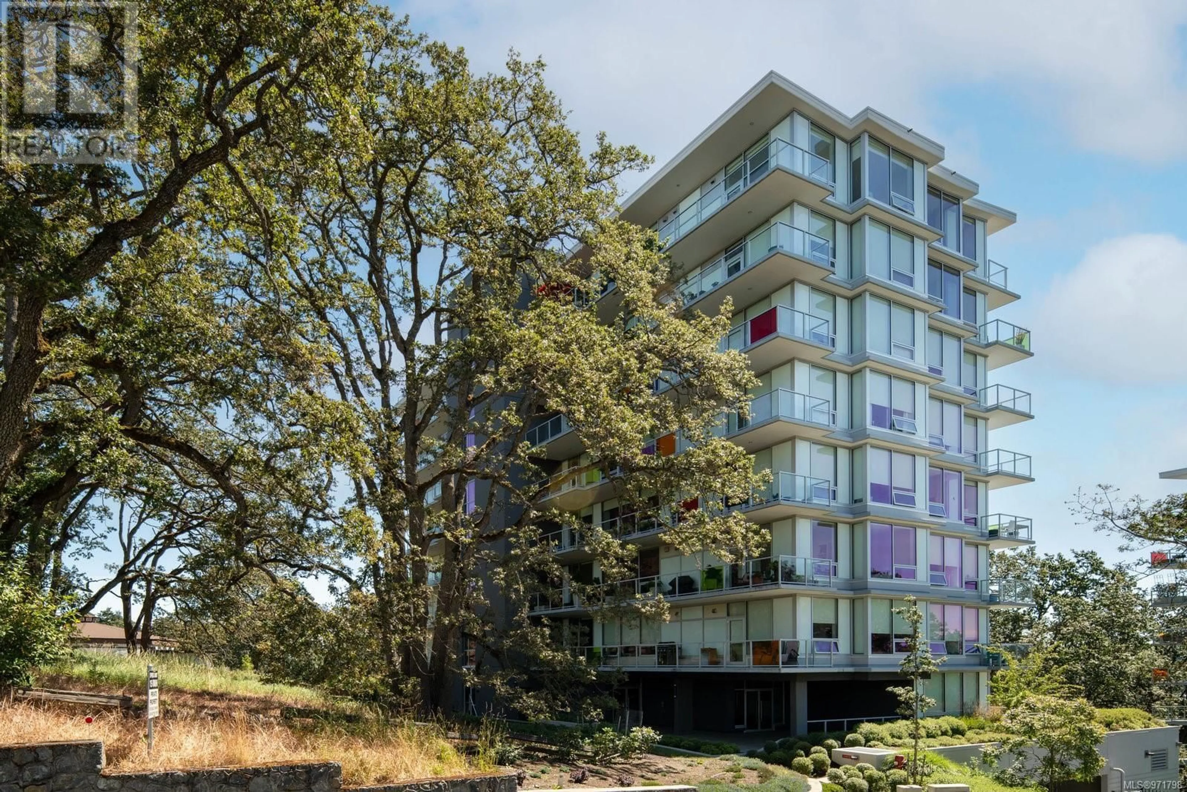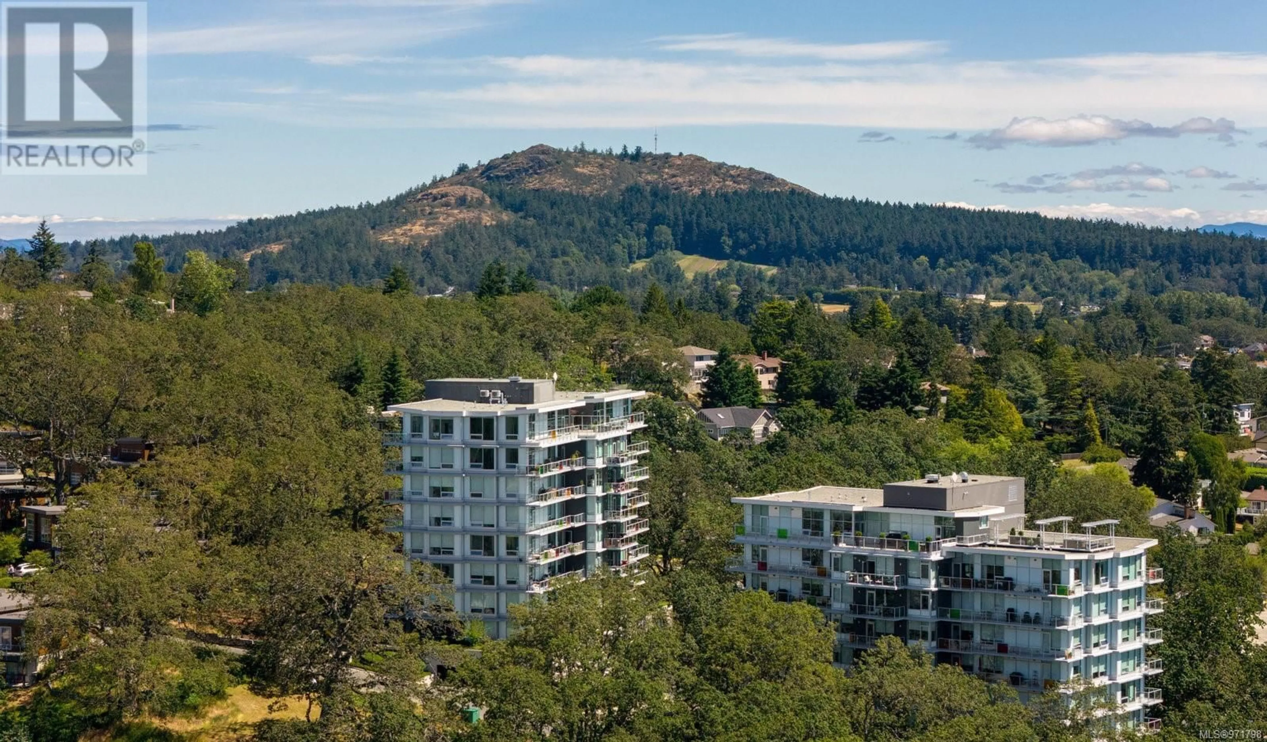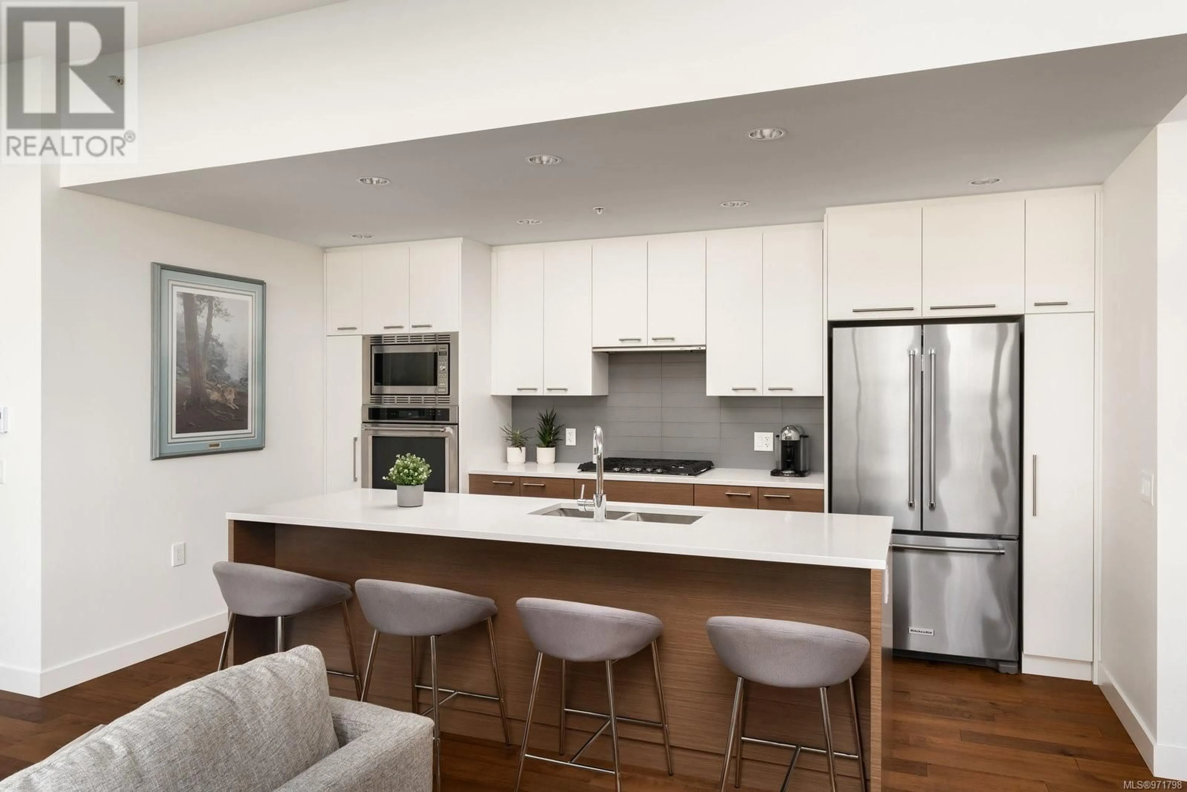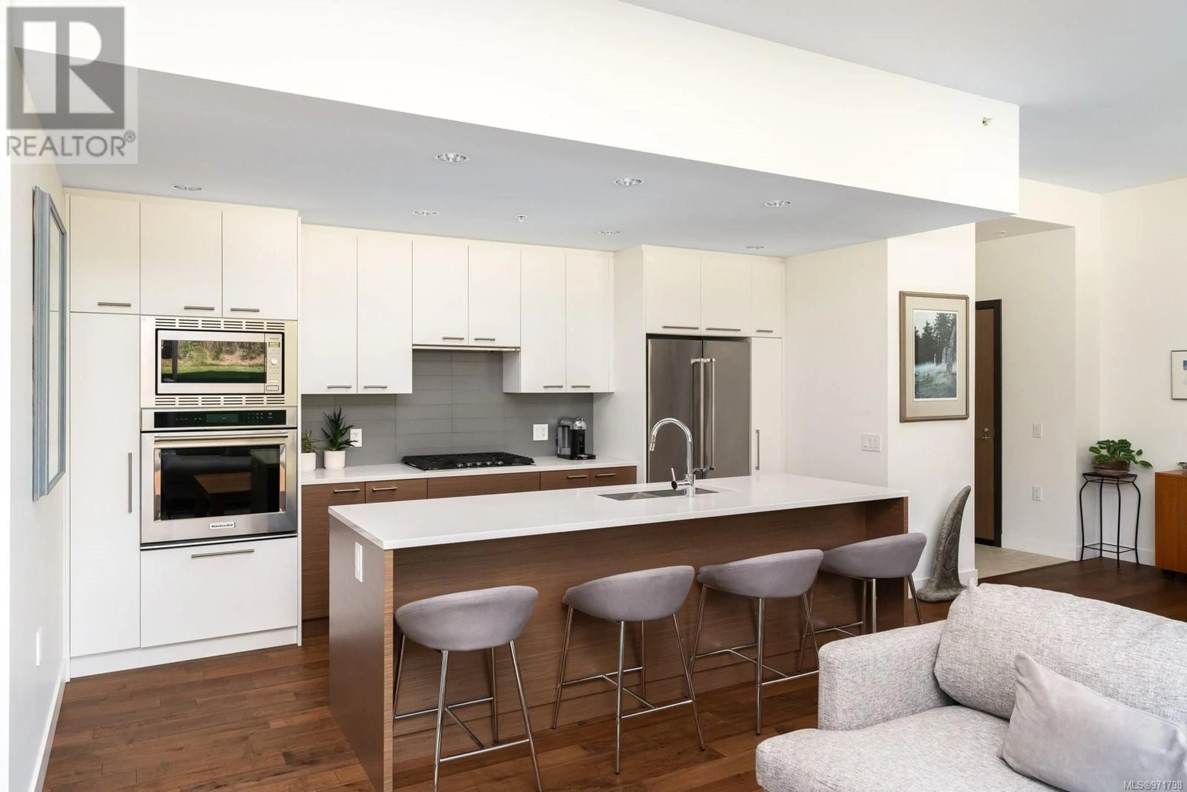101 4011 Rainbow Hill Lane, Saanich, British Columbia V8X0B6
Contact us about this property
Highlights
Estimated ValueThis is the price Wahi expects this property to sell for.
The calculation is powered by our Instant Home Value Estimate, which uses current market and property price trends to estimate your home’s value with a 90% accuracy rate.Not available
Price/Sqft$481/sqft
Est. Mortgage$3,650/mo
Maintenance fees$667/mo
Tax Amount ()-
Days On Market161 days
Description
Experience unparalleled luxury in this wheelchair-friendly ground floor condo located in the prestigious Christmas Hill neighborhood. This exquisite residence boasts 2 beds, 2 baths & a spacious layout totalling 1,220sqft, complemented by a remarkable 547sqft west-facing covered patio. Upon entry, you'll be impressed by the 10” ceilings & the seamless open-concept design that effortlessly connects the living, dining & kitchen areas. The kitchen features SS appliances, a gas range, sleek quartz countertops & a 9” island perfect for entertaining.The primary suite is a private retreat, highlighted by a walk-through custom closet that leads into a spa-like ensuite equipped with in-floor heating.This residence offers amenities such as a fitness centre, meeting room, secure underground parking with an EV charger & a storage locker. Located moments away from Swan Lake's scenic trails, Uptown & a short drive to downtown Victoria, this property combines convenience with the tranquility of its surroundings. (id:39198)
Property Details
Interior
Features
Main level Floor
Bathroom
Ensuite
Patio
51'10 x 9'10Bedroom
11'0 x 8'9Exterior
Parking
Garage spaces 1
Garage type -
Other parking spaces 0
Total parking spaces 1
Condo Details
Inclusions




