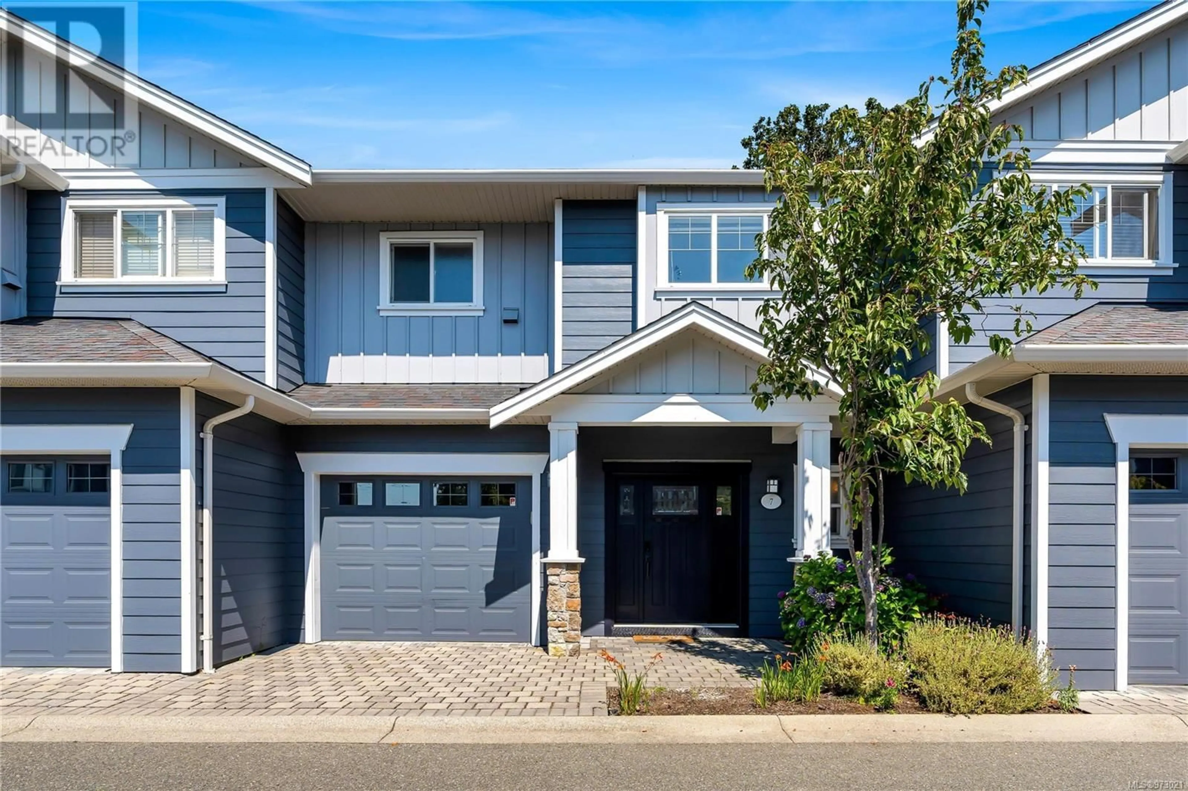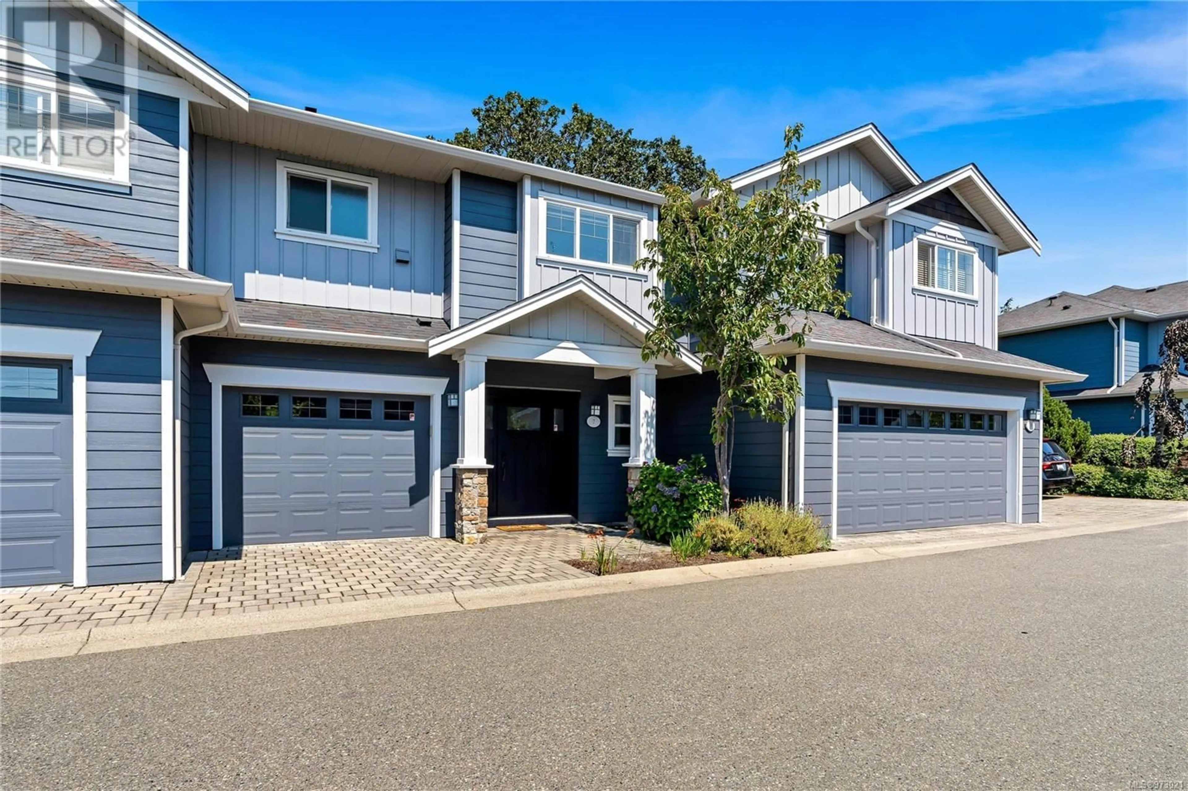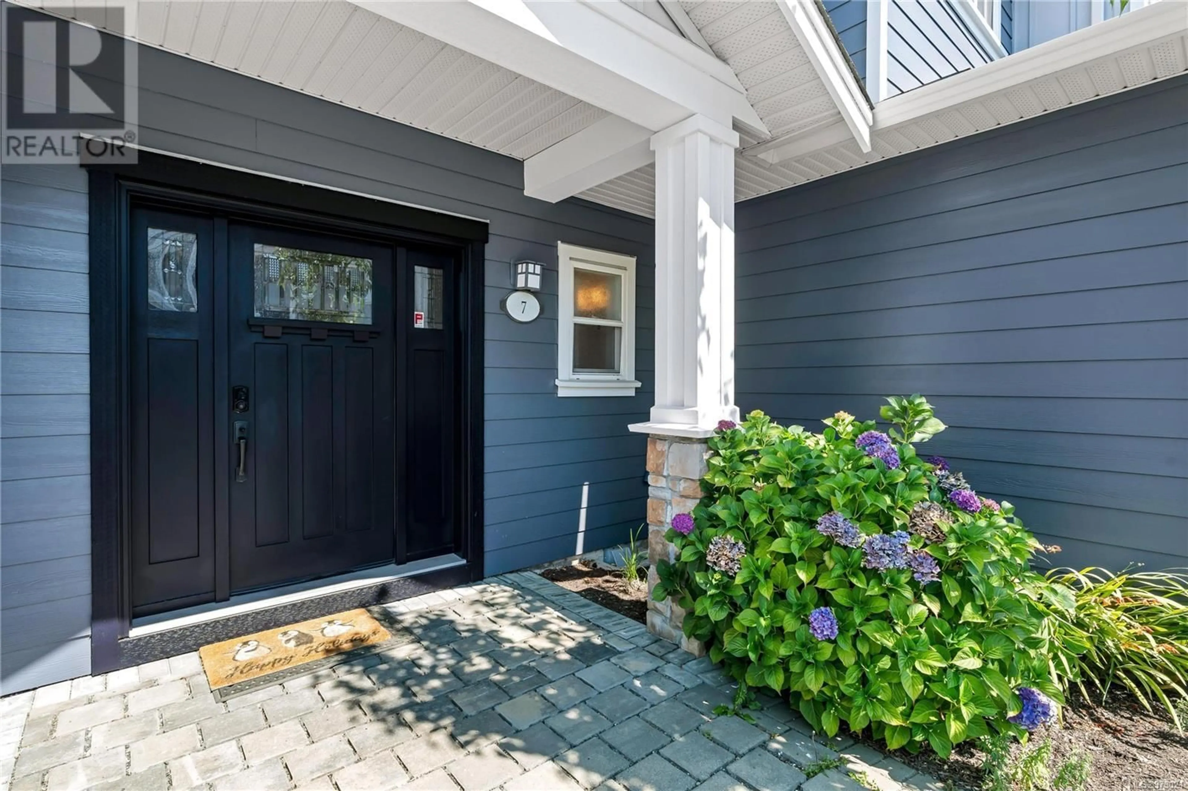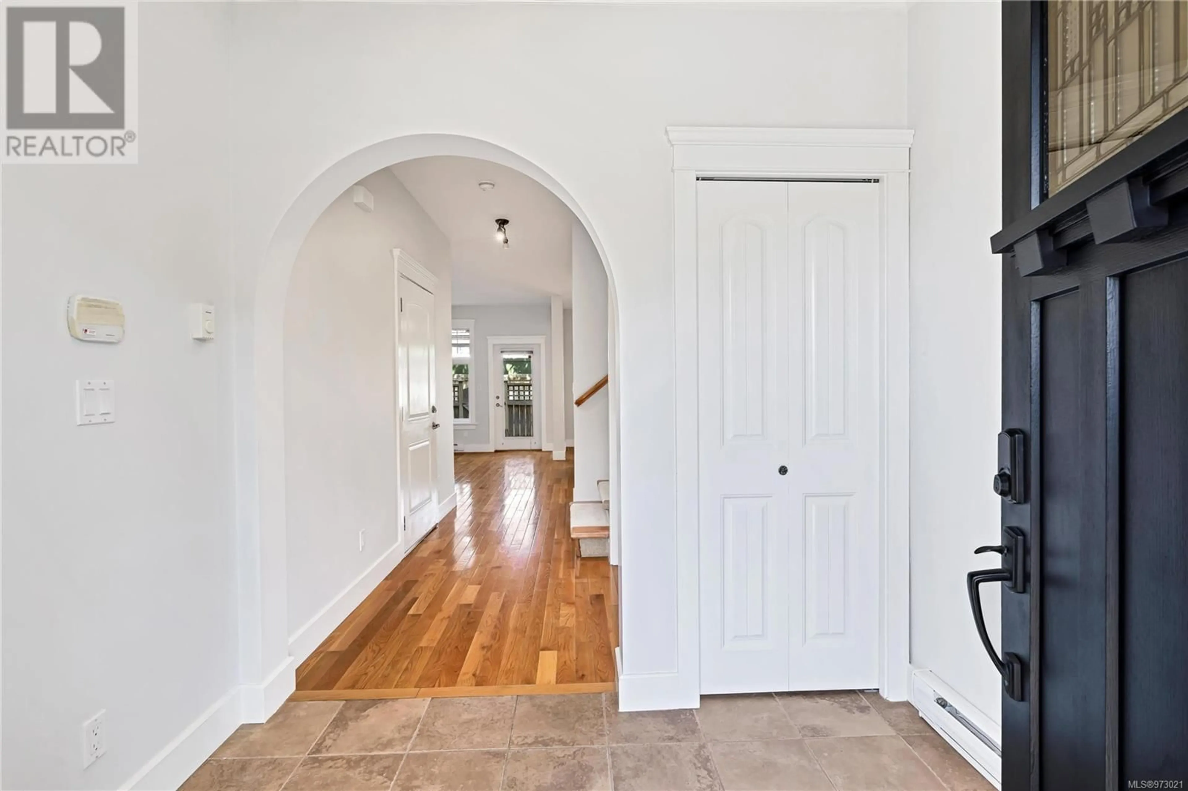7 1880 Laval Ave, Saanich, British Columbia V8N0A5
Contact us about this property
Highlights
Estimated ValueThis is the price Wahi expects this property to sell for.
The calculation is powered by our Instant Home Value Estimate, which uses current market and property price trends to estimate your home’s value with a 90% accuracy rate.Not available
Price/Sqft$586/sqft
Est. Mortgage$4,123/mo
Maintenance fees$561/mo
Tax Amount ()-
Days On Market149 days
Description
WELCOME TO 1880 LAVAL !!! Location ! Location !! Location !!!!!! Near UVIC, all level of schools, parks, Tuscany Village etc. all within walking distance! This could be your family home or rental investment with FRESH PAINT, BRAND NEW CARPET, BRAND NEW PLUMBING FIXTURES, NEWER APPLIANCES, and open concept floor plan good size living room with hardwood floors & upgraded trim details. Gourmet kitchen with maple cabinets & granite countertops. 3 bedrooms up including a spacious master plus walk-in closet and en-suite. Fenced private yard and tucked away from the main rd. This well maintained complex is a must see. ALL MEASUREMENTS APPROX VERIFY BY THE PURCHASER (S) IF DEEMED IMPORTANT. (id:39198)
Property Details
Interior
Features
Second level Floor
Ensuite
Bedroom
10' x 12'Bedroom
11' x 12'Bathroom
Exterior
Parking
Garage spaces 1
Garage type -
Other parking spaces 0
Total parking spaces 1
Condo Details
Inclusions




