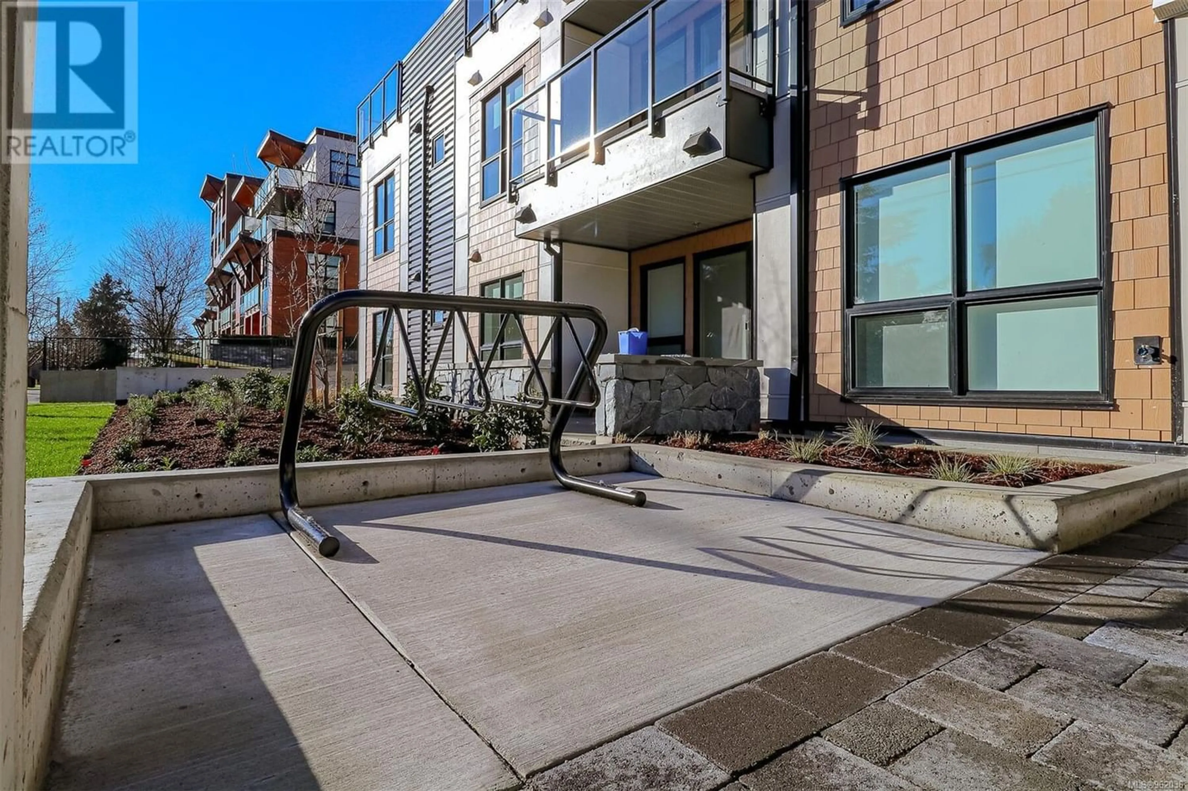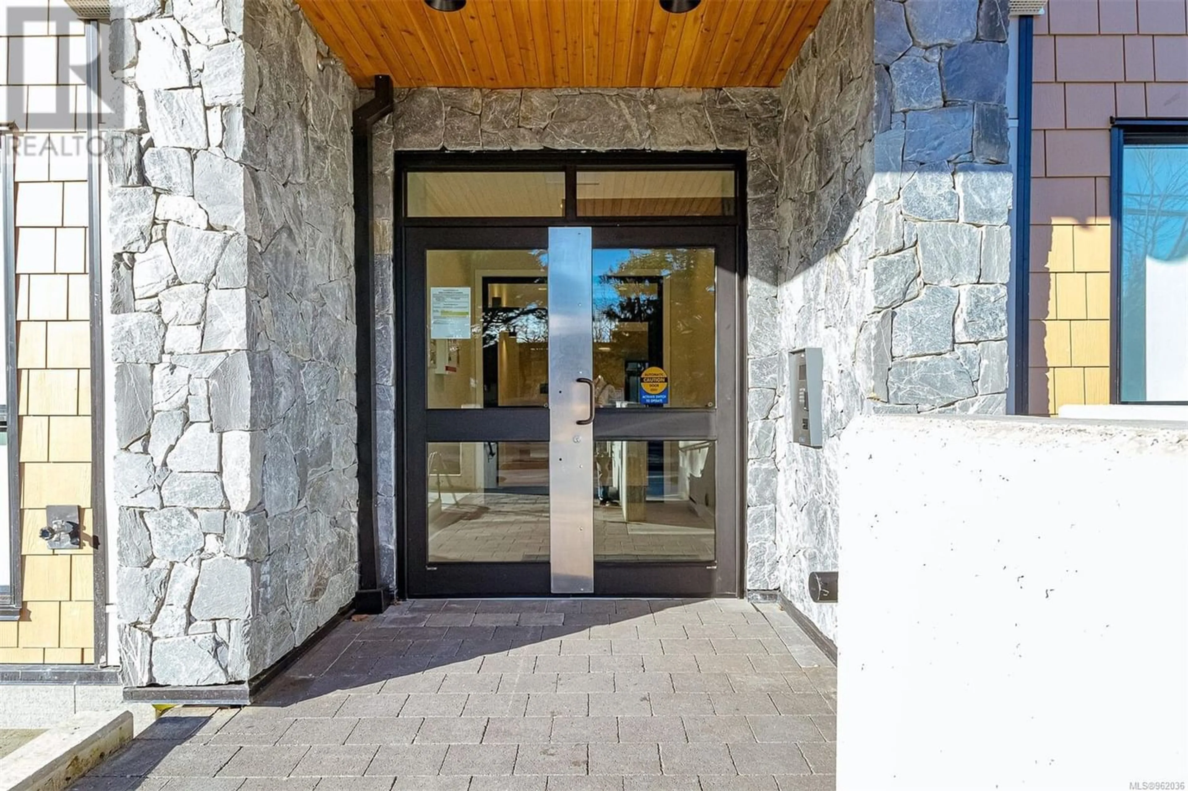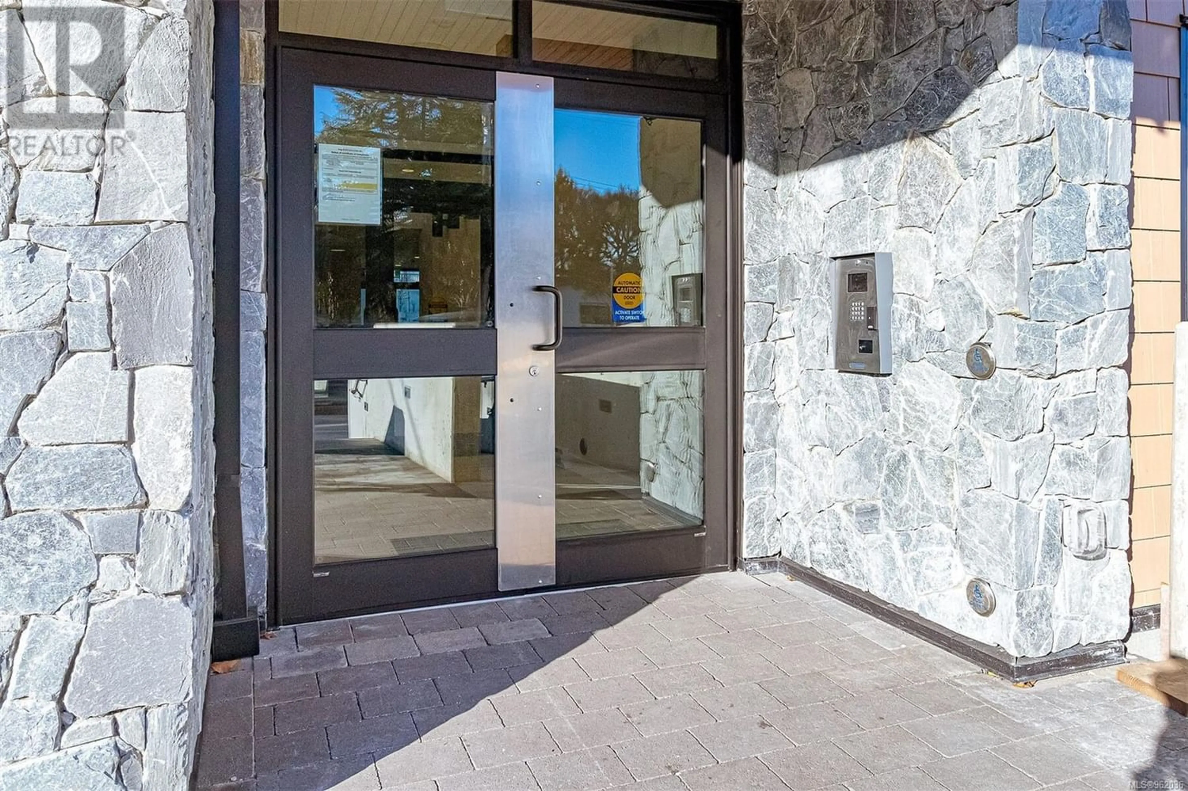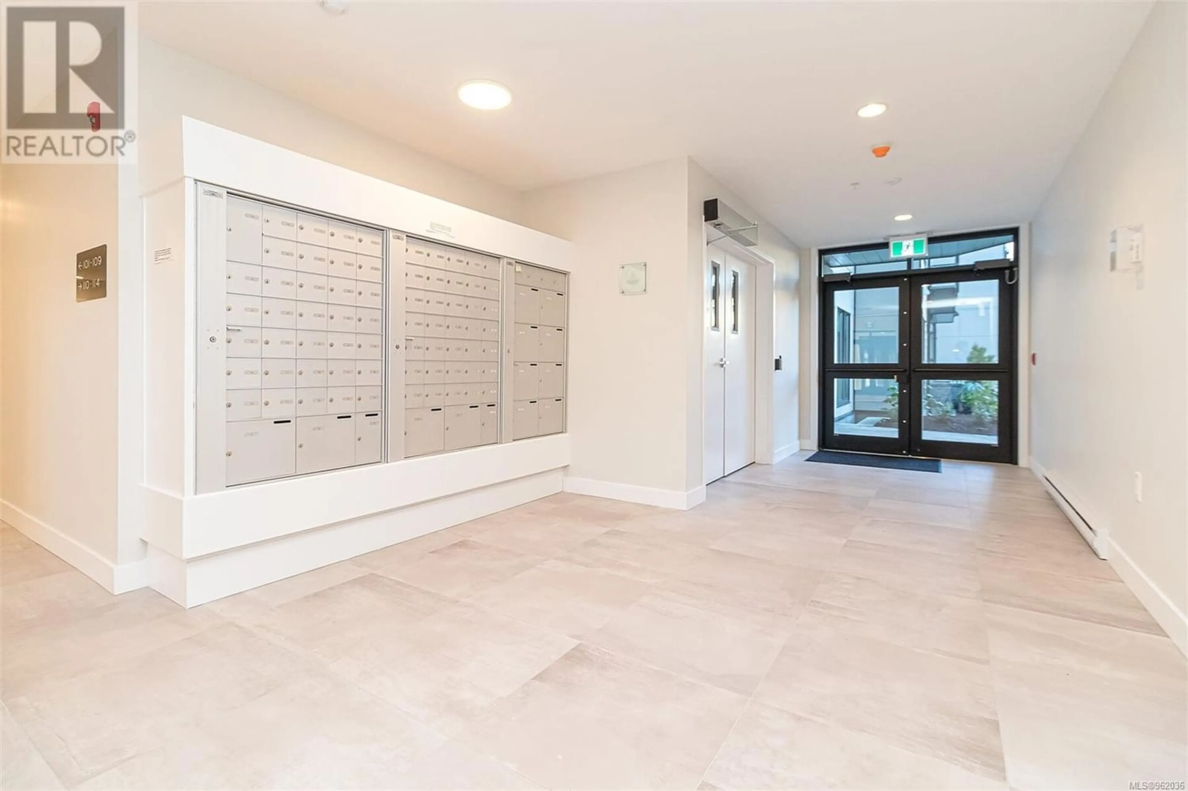506 4030 Shelbourne St, Saanich, British Columbia V8N3E4
Contact us about this property
Highlights
Estimated ValueThis is the price Wahi expects this property to sell for.
The calculation is powered by our Instant Home Value Estimate, which uses current market and property price trends to estimate your home’s value with a 90% accuracy rate.Not available
Price/Sqft$868/sqft
Est. Mortgage$3,135/mo
Maintenance fees$385/mo
Tax Amount ()-
Days On Market256 days
Description
TOP FLOOR UNIT! Welcome to The Affinity. Contemporary, stylish & luxuriously appointed. Tucked away in the ever-popular Gordon Head neighborhood of Saanich, location doesn’t get better than this. The building has been crafted with a stylish west coast design, using only the highest quality of finishes to create the ideal home you’ve been dreaming of. Each unit offers a private outdoor space and an interior that boasts engineered hardwood flooring, sprawling 9’ ceilings and custom curated design schemes – all highlighted by plenty of natural light. Brand-new high efficiency appliances include a washer and dryer, VRF heating and cooling system (air conditioning ) and top-of-the-line stainless-steel kitchen appliance package. The affinity is the perfect place to call home. Secure underground parking and bike storage. (id:39198)
Property Details
Interior
Features
Main level Floor
Bathroom
5 ft x 8 ftPatio
12 ft x 6 ftLaundry room
3 ft x 3 ftBathroom
measurements not available x 9 ftExterior
Parking
Garage spaces 1
Garage type -
Other parking spaces 0
Total parking spaces 1
Condo Details
Inclusions
Property History
 23
23




