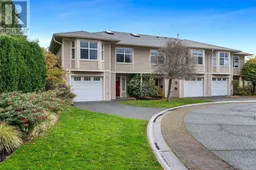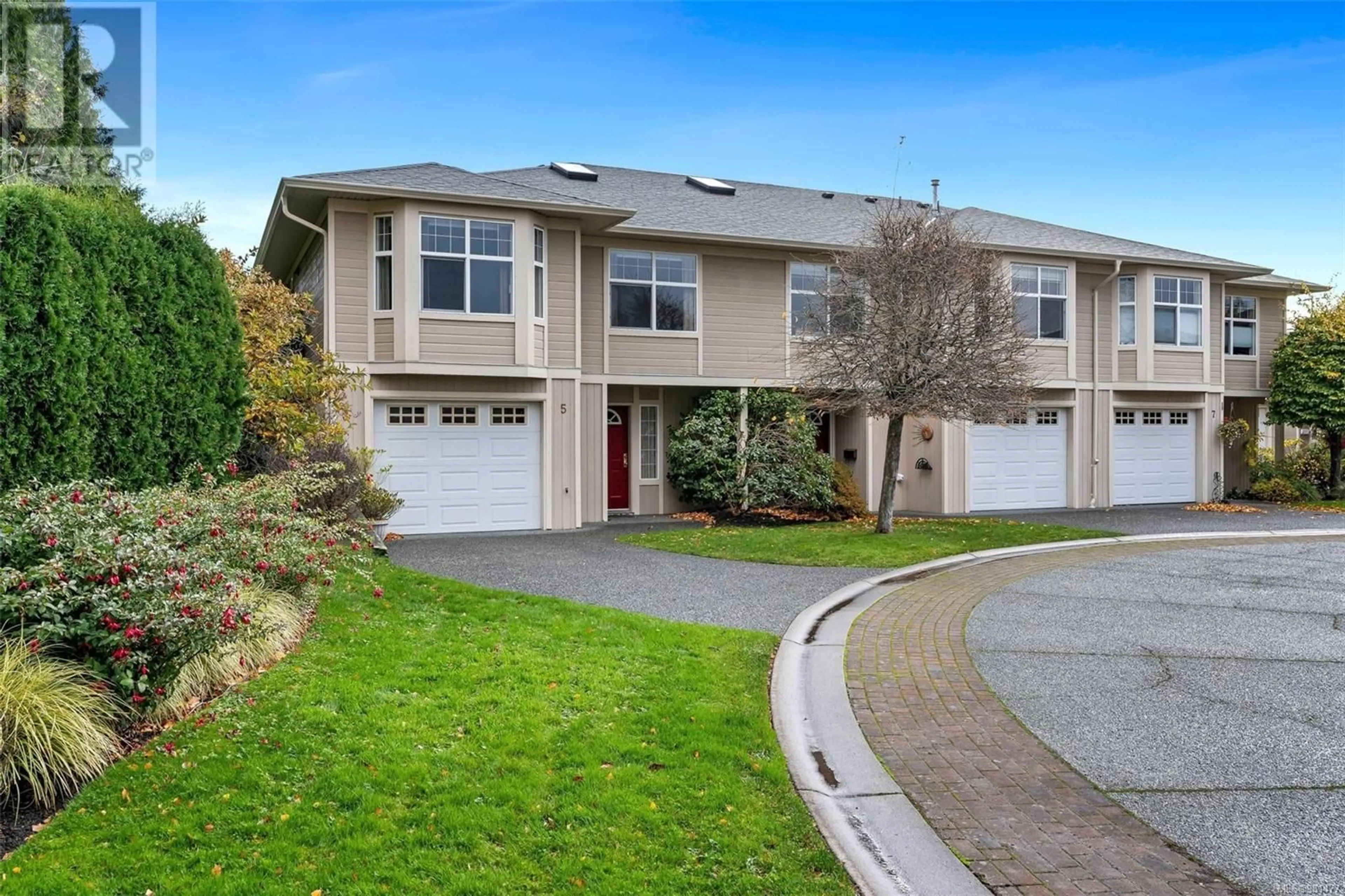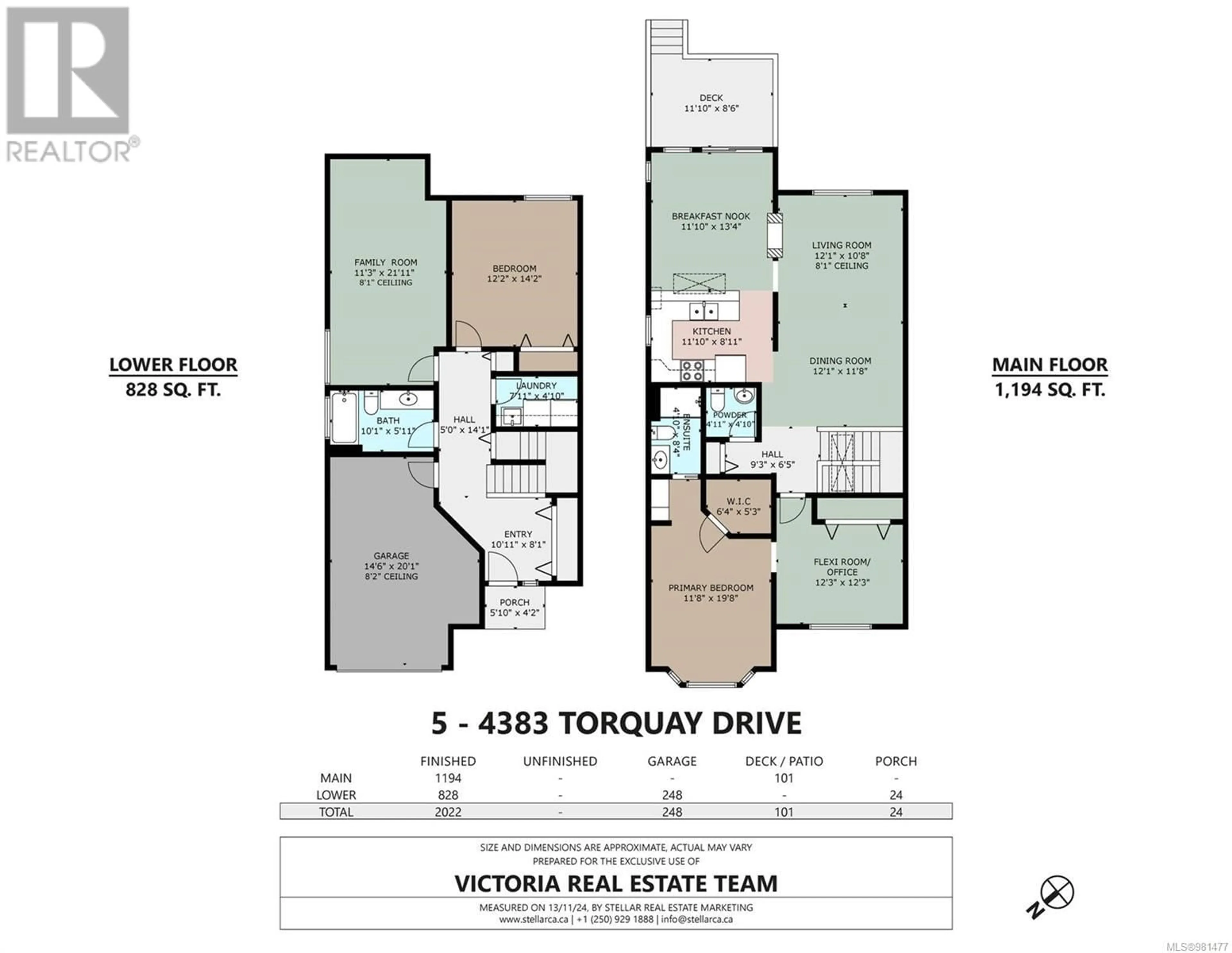5 4383 Torquay Dr, Saanich, British Columbia V8N3L3
Contact us about this property
Highlights
Estimated ValueThis is the price Wahi expects this property to sell for.
The calculation is powered by our Instant Home Value Estimate, which uses current market and property price trends to estimate your home’s value with a 90% accuracy rate.Not available
Price/Sqft$403/sqft
Est. Mortgage$3,865/mo
Maintenance fees$620/mo
Tax Amount ()-
Days On Market2 days
Description
Offered for the first time since new, this 3-bed, 3-bath end-unit townhome boasts nearly 2000 sqft of living space & a private yard over 2500 sqft—truly one of a kind! The main floor features a spacious living/dining area, a bright kitchen with stainless appliances, an entertaining bar, & professionally painted oak cabinets. The kitchen opens to a cozy family room with a gas fireplace & direct patio access. The primary suite includes a walk-in closet, makeup desk, 3-piece ensuite, & a versatile sitting area for an office or nursery. A powder room completes the main floor. Downstairs offers a garage, 4-piece bath, laundry, a large second bedroom, & a generous rec room that can easily be divided into a third bedroom & den. Original finishes are in excellent condition, reflecting the care this home has received over the years. Homes in this well-maintained complex rarely come to market, and end units like this are even rarer—only 8 have sold in 15 years! Don't miss this unique opportunity (id:39198)
Property Details
Interior
Features
Lower level Floor
Laundry room
7'11 x 4'10Bedroom
12'2 x 14'2Bedroom
11'3 x 21'11Bathroom
10'1 x 5'11Exterior
Parking
Garage spaces 2
Garage type -
Other parking spaces 0
Total parking spaces 2
Condo Details
Inclusions
Property History
 49
49

