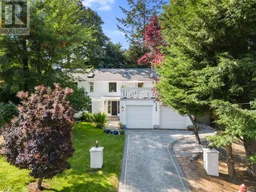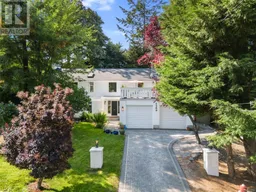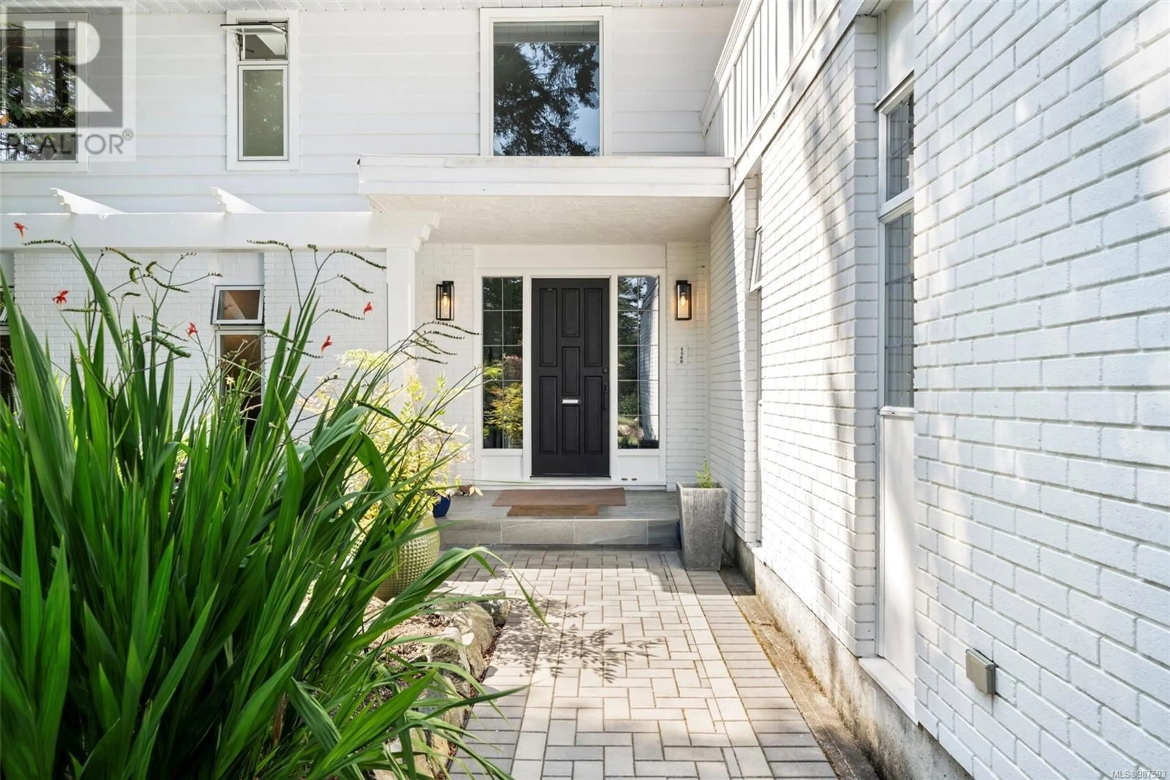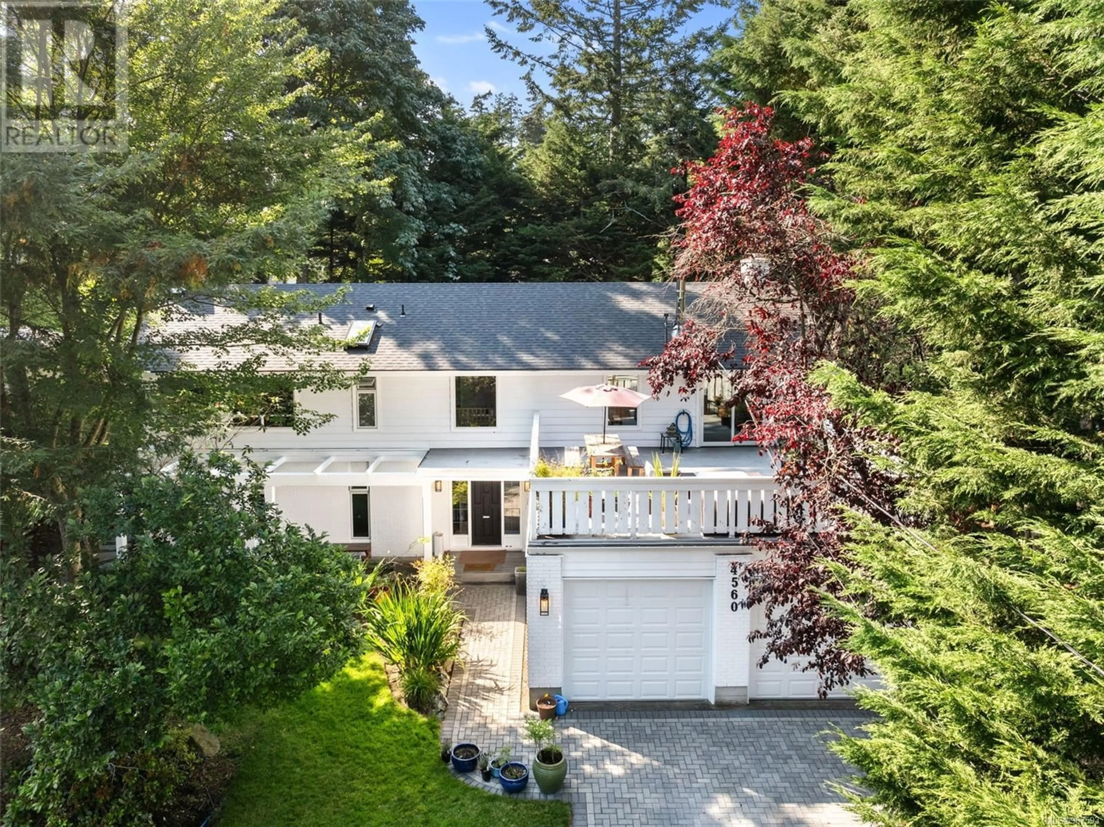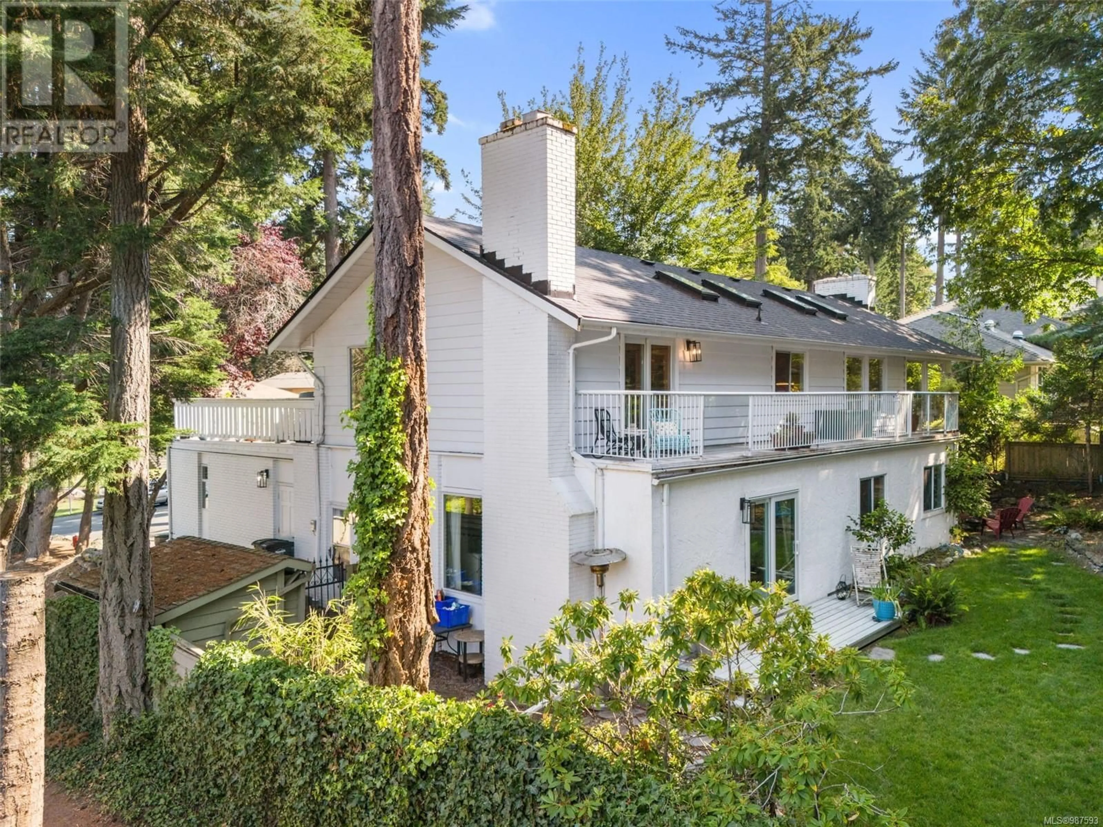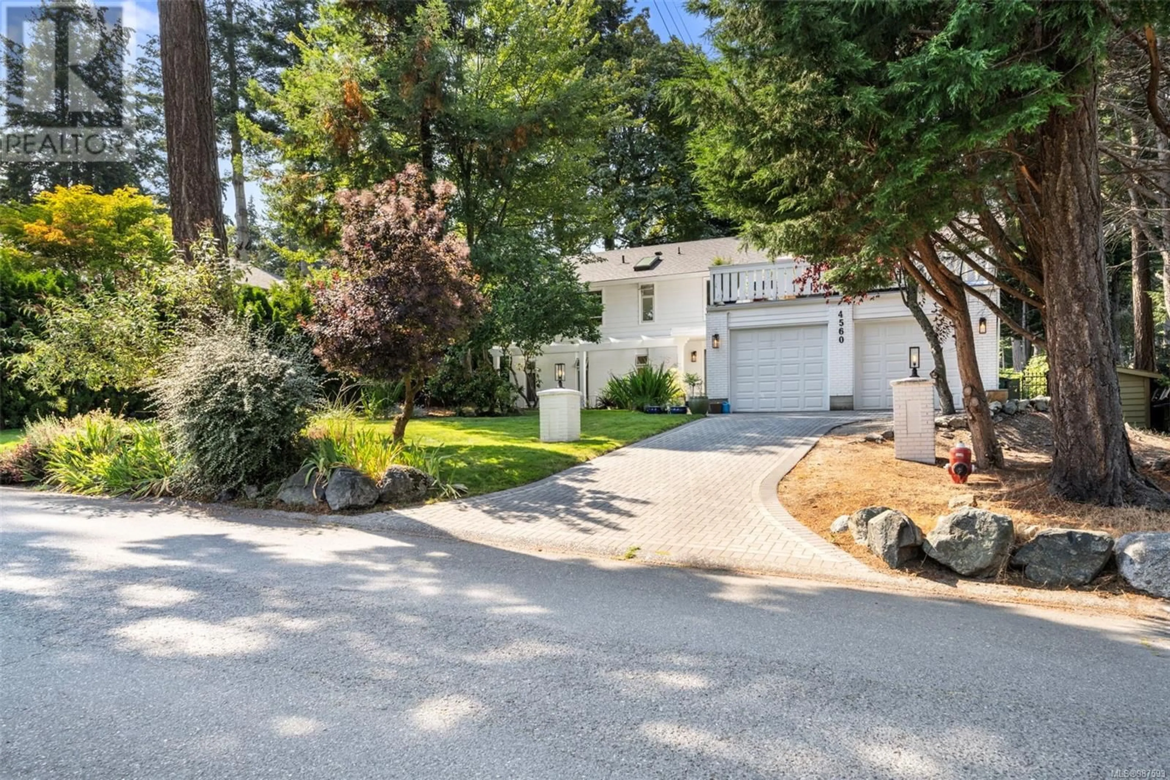4560 Balmacarra Rd, Saanich, British Columbia V8N3W3
Contact us about this property
Highlights
Estimated ValueThis is the price Wahi expects this property to sell for.
The calculation is powered by our Instant Home Value Estimate, which uses current market and property price trends to estimate your home’s value with a 90% accuracy rate.Not available
Price/Sqft$311/sqft
Est. Mortgage$6,871/mo
Tax Amount ()-
Days On Market15 days
Description
Nestled in the coveted Gordon Head neighborhood, this bright 3-bedroom, 3-bathroom home blends comfort, style, and an ideal location for family living. Set on a large fenced lot , the home welcomes you with soaring ceilings and a seamless mix of tile and hardwood floors. Designed to maximize natural light, the expansive kitchen—enhanced by skylights and oversized windows—offers ample space for multiple chefs. The elevated main living spaces include a cozy family room, a spacious living room, and a versatile flex area perfect for work or relaxation. Below, the three bedrooms provide a peaceful retreat. Recent upgrades, including a new roof, skylights, pot lights, and an energy-efficient combi-boiler system, ensure modern comfort. The thoughtfully landscaped backyard, complete with a rare California Redwood and a modern sprinkler system, creates a private, serene setting. Just steps from Balmacarra Beach, PKOLS Park, and top-rated schools, this home offers unmatched convenience. Book your private showing today! (id:39198)
Property Details
Interior
Features
Second level Floor
Bathroom
Kitchen
16 ft x 12 ftDining room
14 ft x 12 ftFamily room
15 ft x 24 ftExterior
Parking
Garage spaces 3
Garage type -
Other parking spaces 0
Total parking spaces 3
Property History
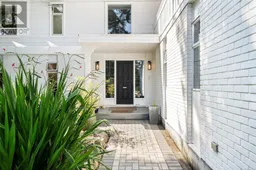 43
43