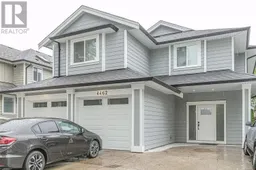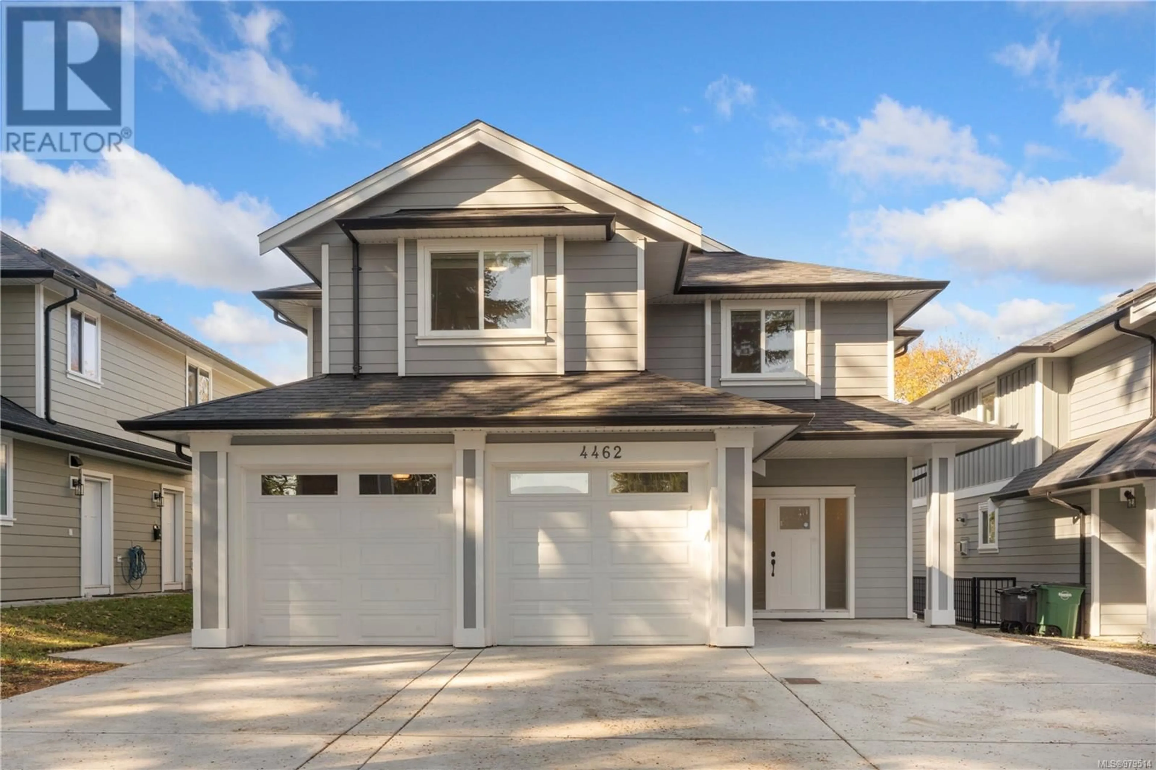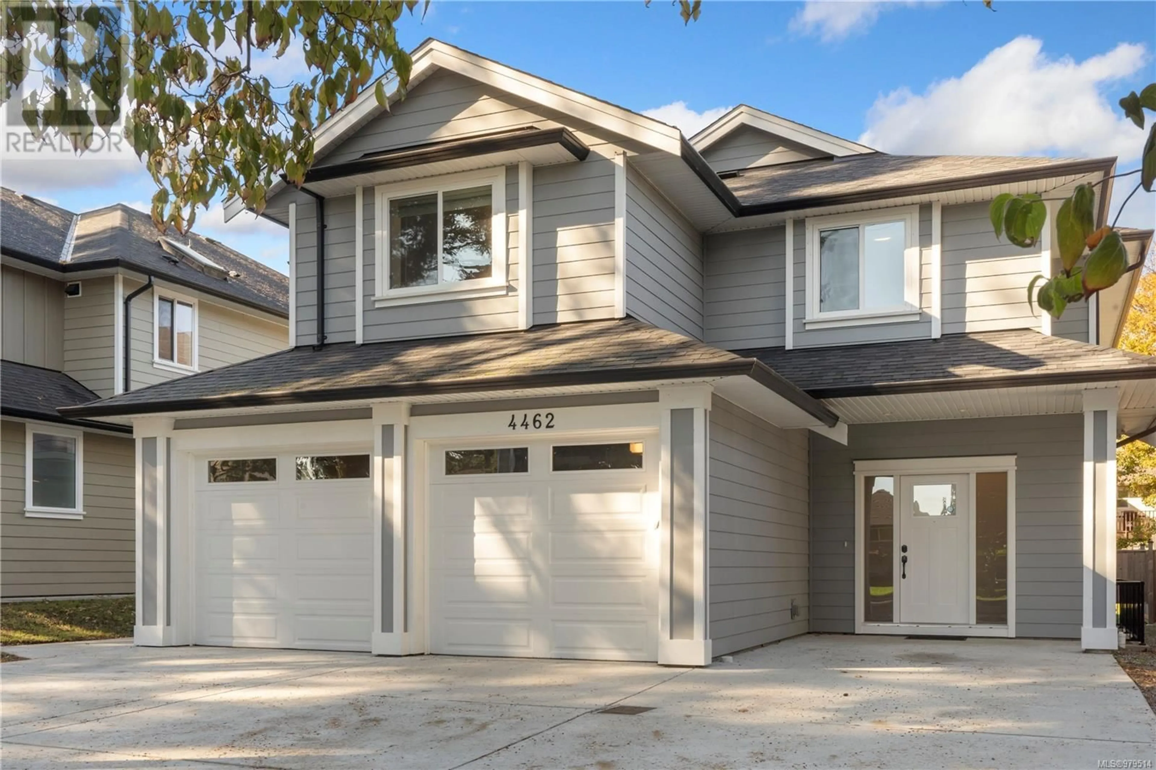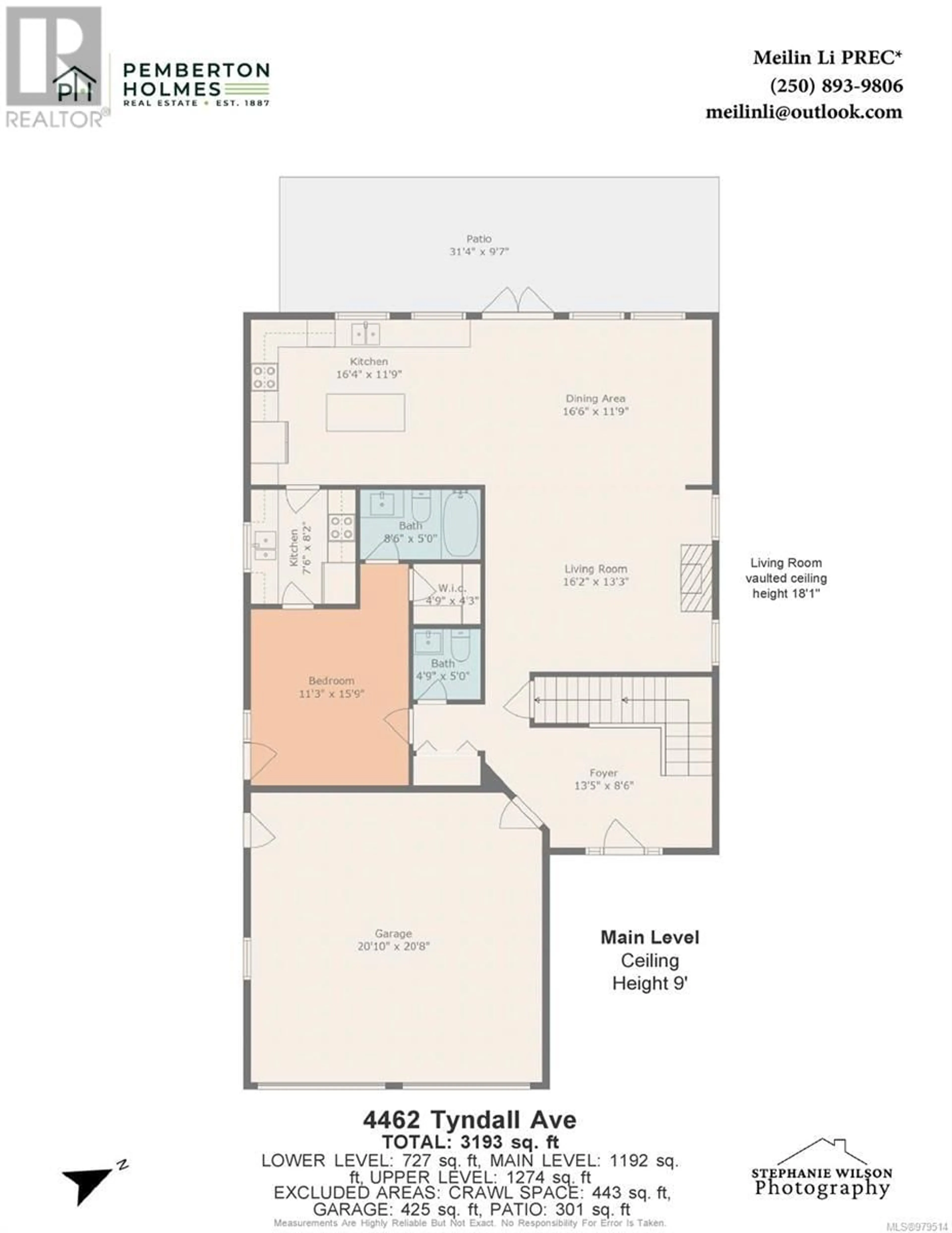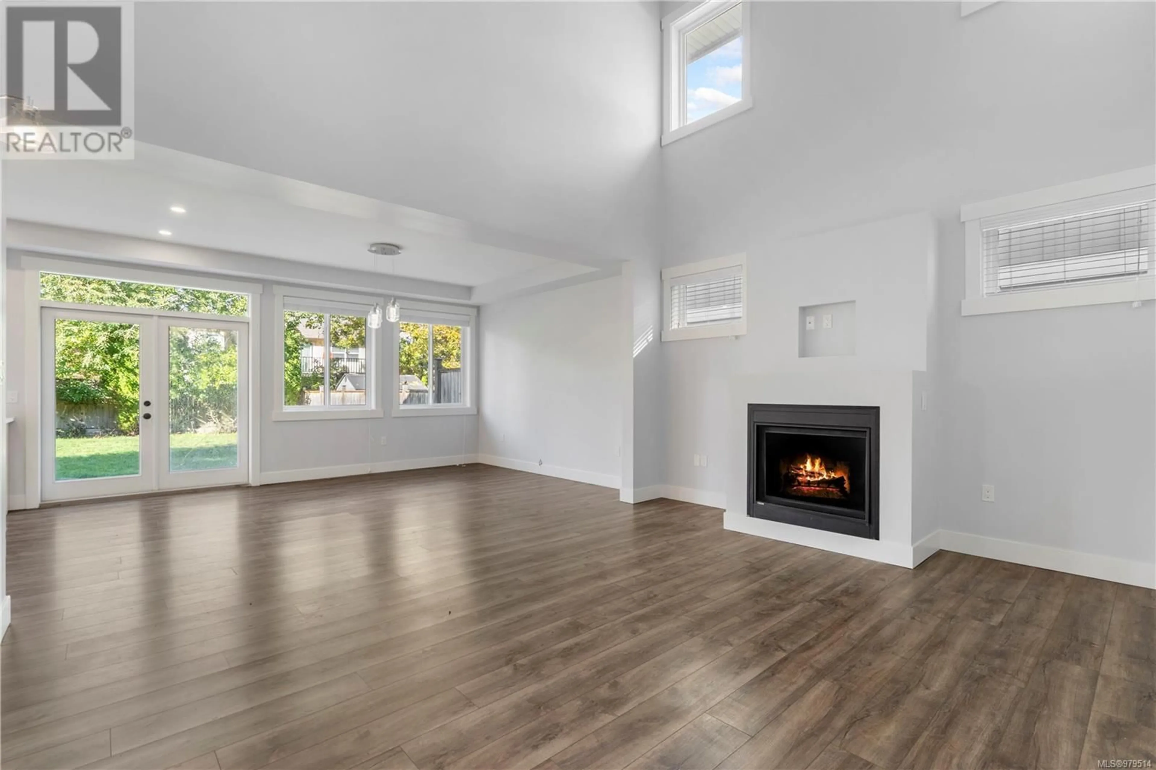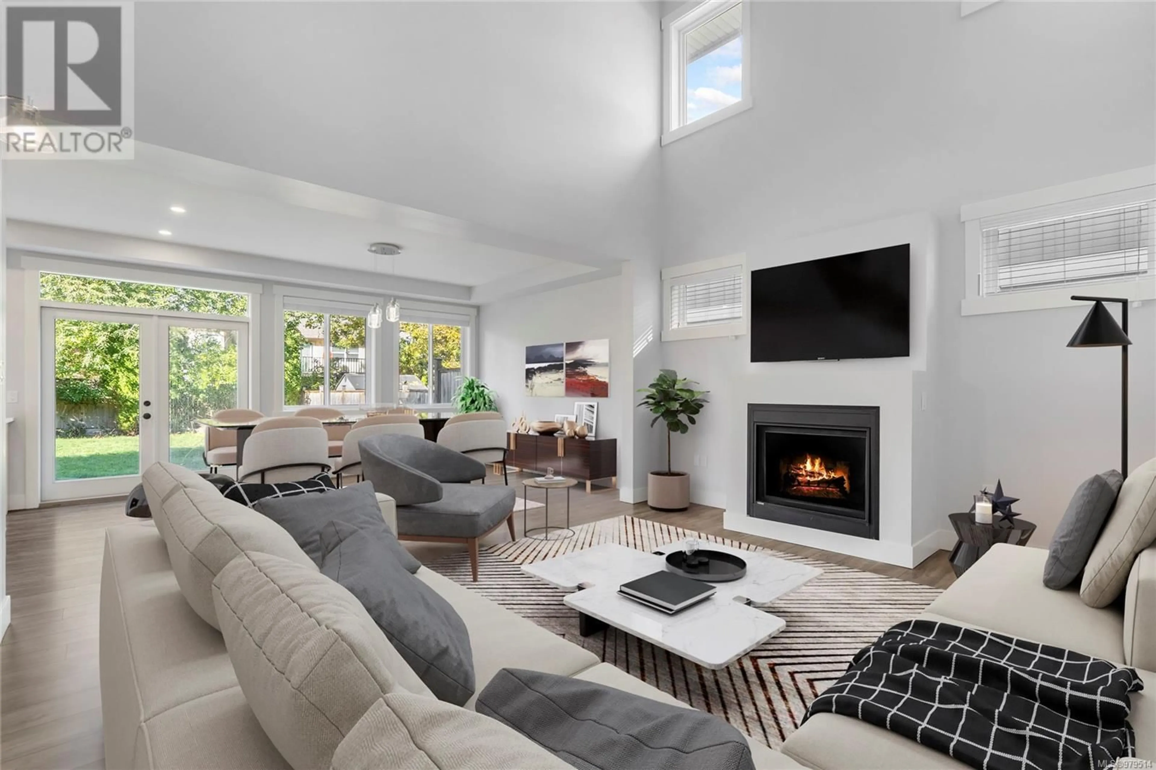4462 Tyndall Ave, Saanich, British Columbia V8N3S1
Contact us about this property
Highlights
Estimated ValueThis is the price Wahi expects this property to sell for.
The calculation is powered by our Instant Home Value Estimate, which uses current market and property price trends to estimate your home’s value with a 90% accuracy rate.Not available
Price/Sqft$531/sqft
Est. Mortgage$9,276/mo
Tax Amount ()-
Days On Market117 days
Description
Nestled in the coveted Gordon Head neighborhood, constructed in 2019, 4 bedrooms and three bathrooms in Upper level. Step into the primary bedroom, where indulgence awaits with its ensuite featuring a luxurious glass shower, deep soaker tub. A generously sized additional bedroom offers comfort and functionality, complemented by a upscale bathroom.The main level impresses with its fluid layout.Towering 18-foot ceilings in the living area expand the sense of space and possibility, while the open-concept kitchen and dining area become the heart of family gatherings. A 9-foot ceiling height on the main level further enhances the airy ambiance.For added convenience and potential income, there is a legal 2 bedroom independent rental unit. Other features including a natural gas heat pump, a spacious double garage, EV charger rough-in and a fully fenced backyard. Quartz countertops, skylight, 2 laundry stations, a cozy natural gas fireplace, elevates your comfort to new heights.There is potential for 4 units on this lot zoning. Welcome home! (id:39198)
Property Details
Interior
Features
Second level Floor
Bedroom
13' x 13'Bathroom
7' x 13'Bathroom
9' x 5'Bedroom
13' x 10'Exterior
Parking
Garage spaces 6
Garage type -
Other parking spaces 0
Total parking spaces 6
Property History
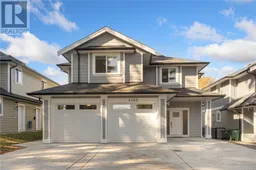 62
62