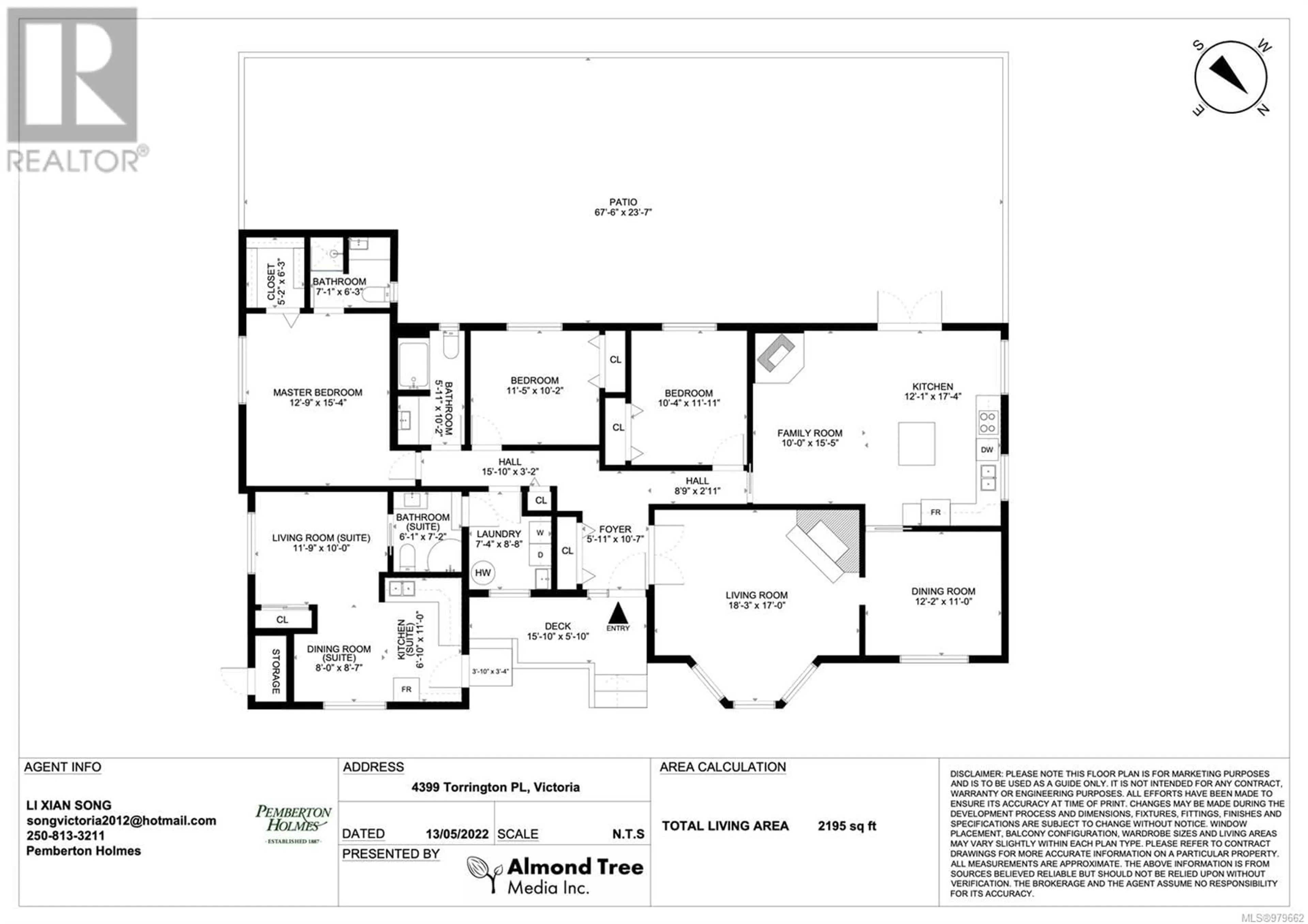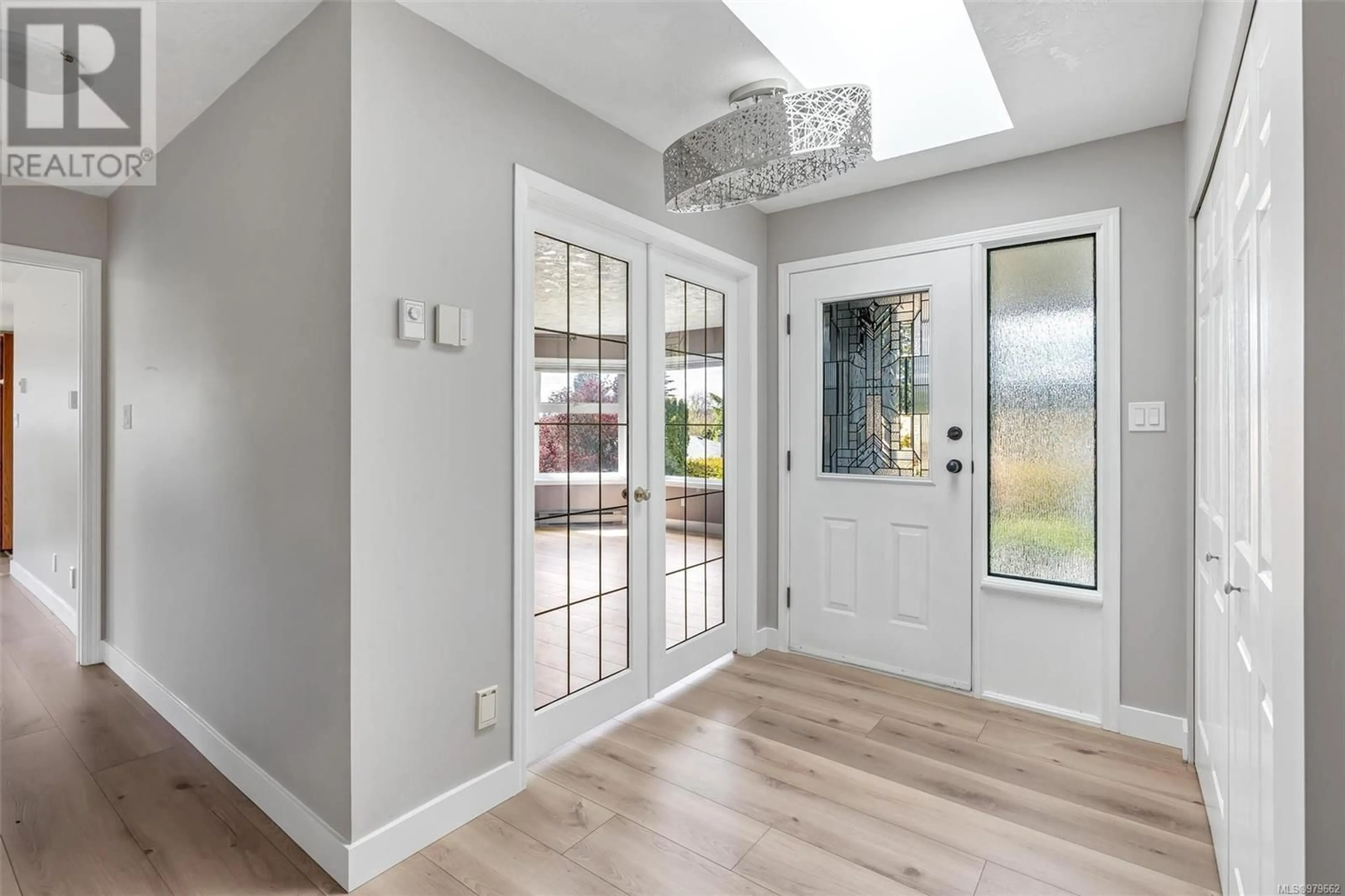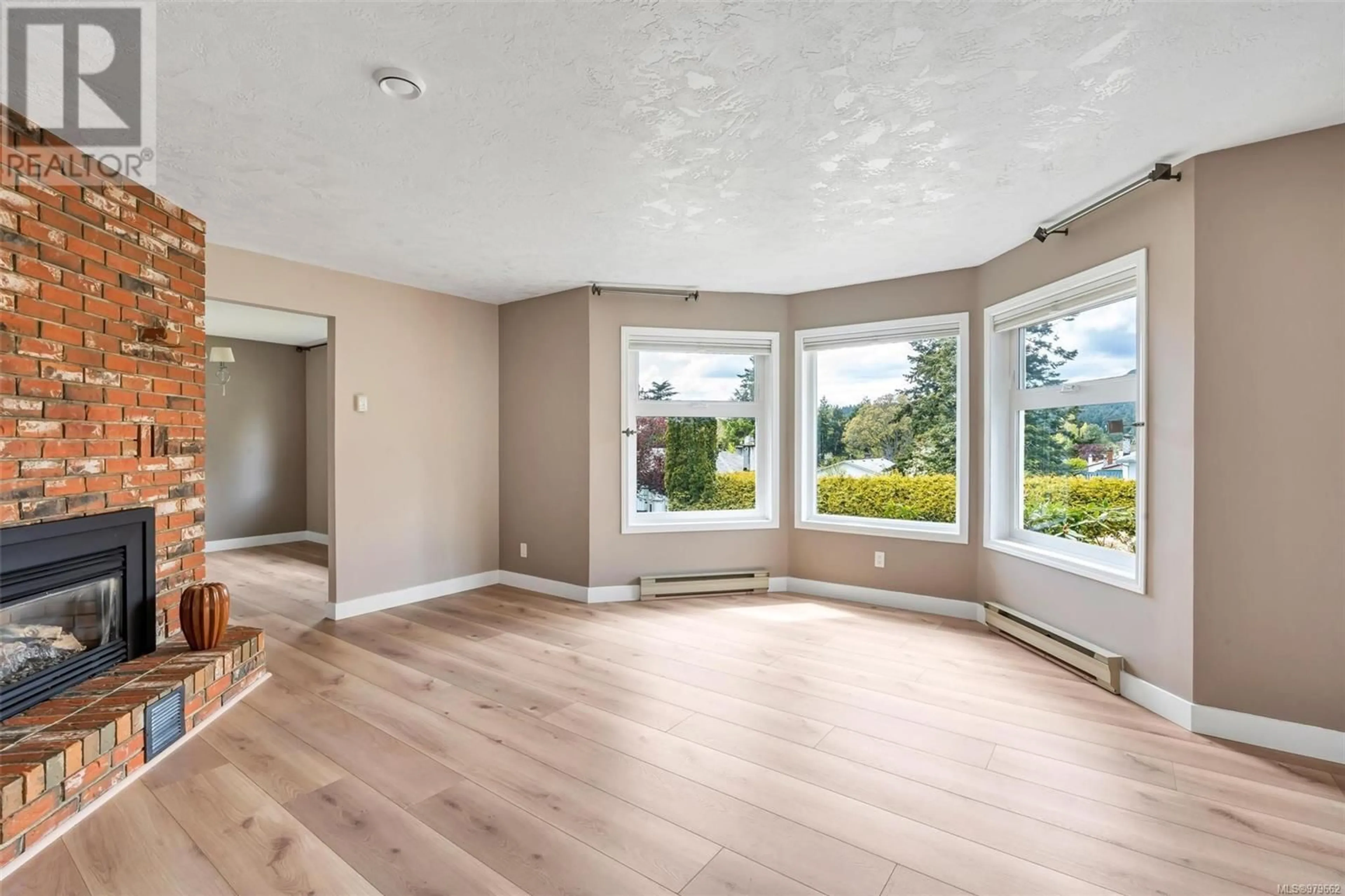4399 Torrington Pl, Saanich, British Columbia V8N4T3
Contact us about this property
Highlights
Estimated ValueThis is the price Wahi expects this property to sell for.
The calculation is powered by our Instant Home Value Estimate, which uses current market and property price trends to estimate your home’s value with a 90% accuracy rate.Not available
Price/Sqft$582/sqft
Est. Mortgage$5,493/mo
Tax Amount ()-
Days On Market72 days
Description
Location Location Location! A rare opportunity to own this fabulous one level home in an extremely desirable no-through cul-de-sac street in Gordon Head. This well constructed 3 bedroom 3 bath home has been many updated: new hardwood flooring, new painting, newer windows, newer roof. Stainless appliances, countertop range and a wall oven, 2 gas fireplaces in the living room and family room. You'll appreciate the large windows with views of Mt. Doug. Magnificent space & natural light throughout. French doors to a private patio - perfect for entertaining. Primary bedroom with walk-in closet & 3 pc ensuite. A spacious Bachelor suite could be a mortgage helper or ideal for teenagers. Plenty of parking for a boat, trailer or RV. Walking distance to beaches, parks, schools and only a 5-minute drive to Uvic, shopping & restaurants. (id:39198)
Property Details
Interior
Features
Lower level Floor
Porch
16' x 6'Exterior
Parking
Garage spaces 2
Garage type -
Other parking spaces 0
Total parking spaces 2
Property History
 34
34




