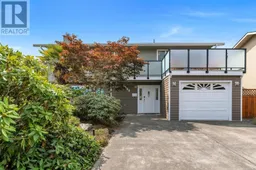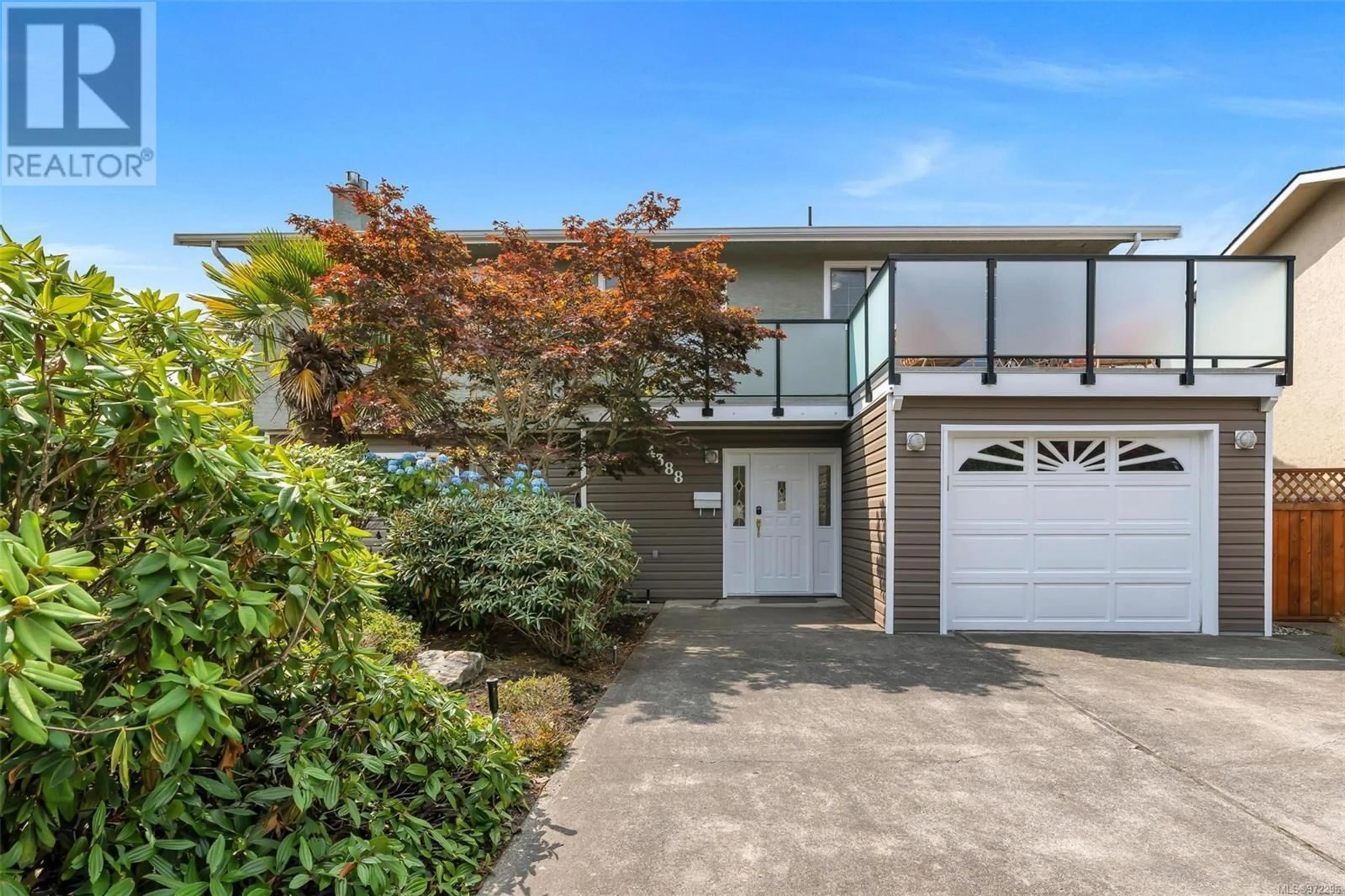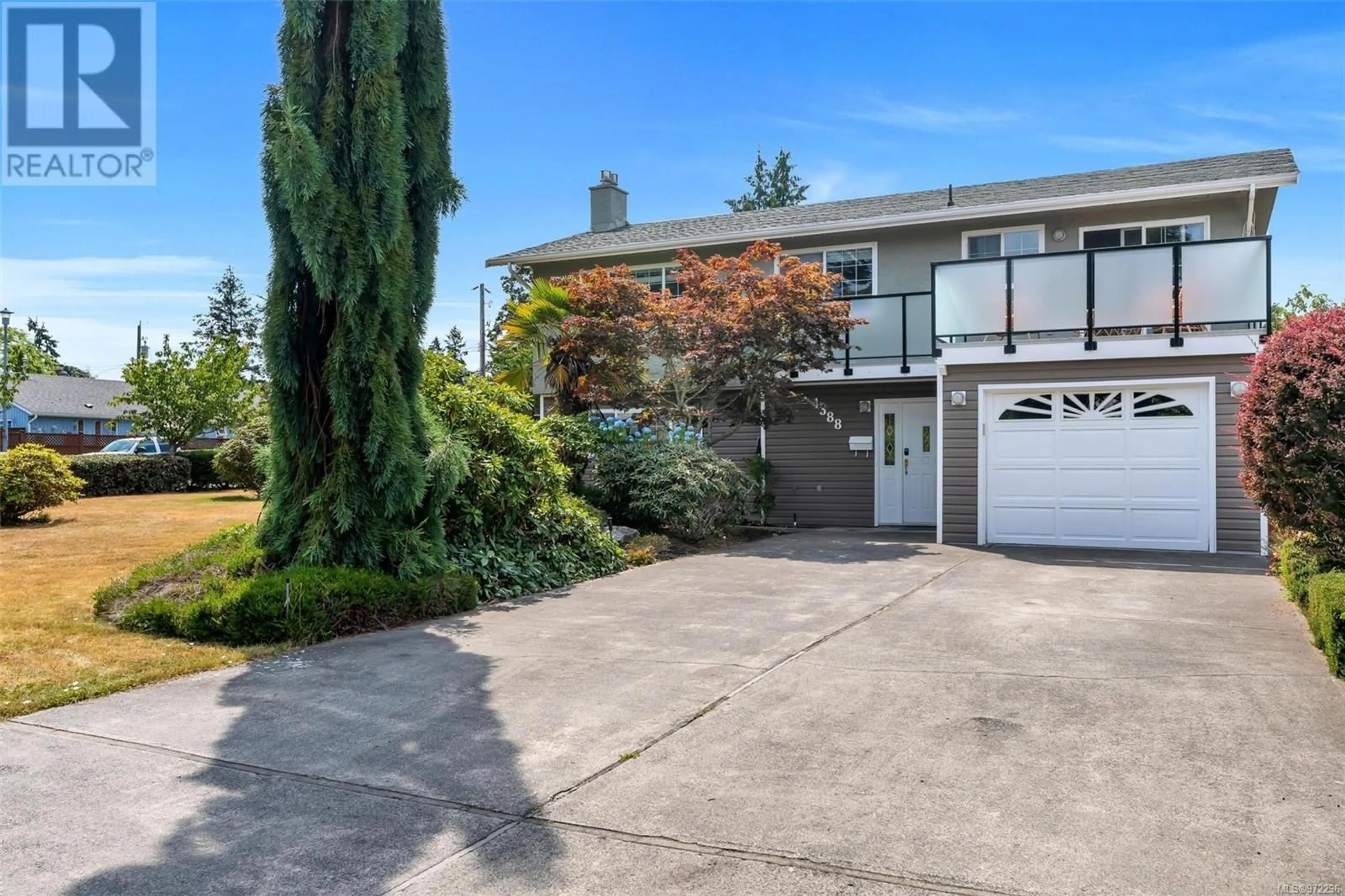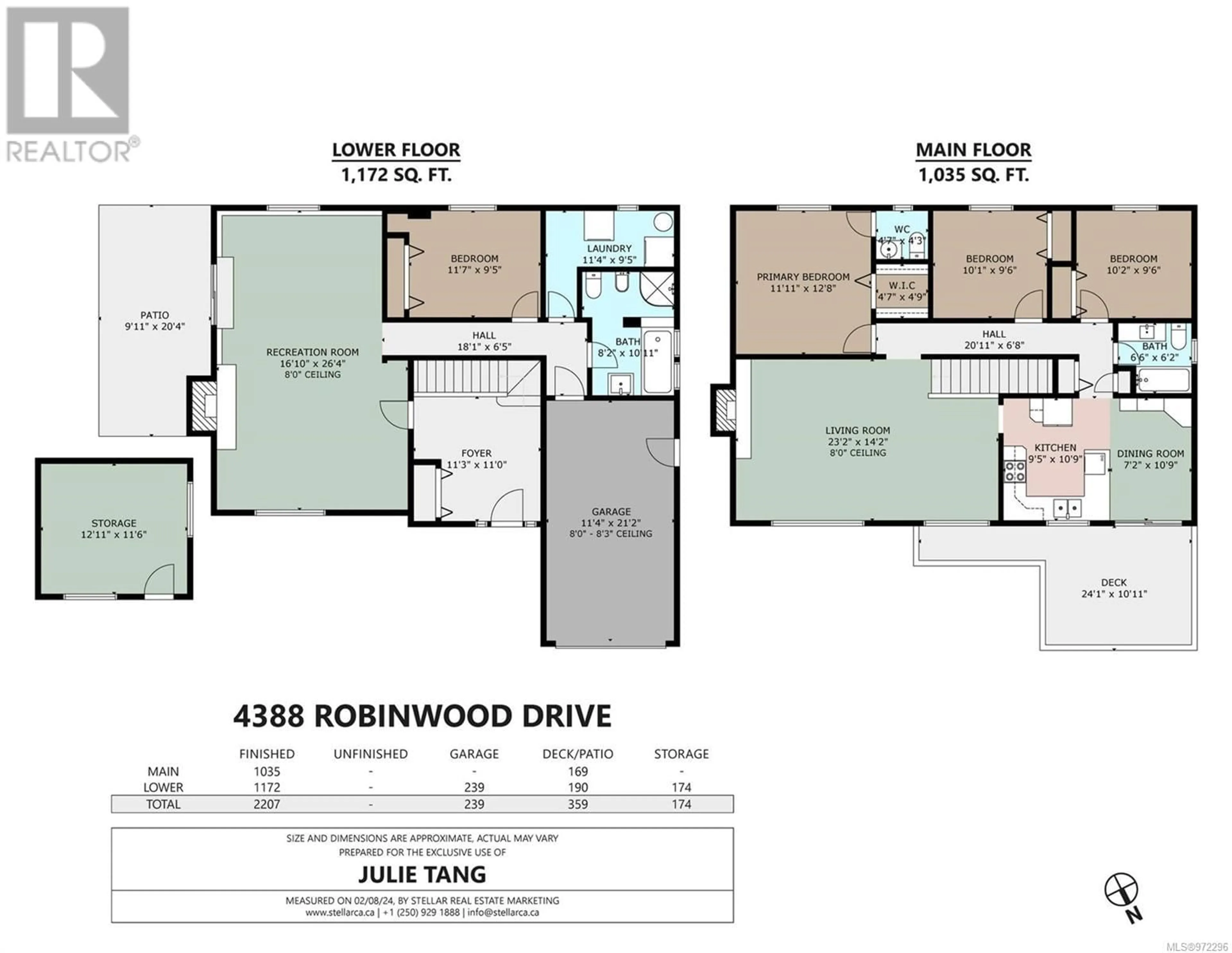4388 Robinwood Dr, Saanich, British Columbia V8N3G8
Contact us about this property
Highlights
Estimated ValueThis is the price Wahi expects this property to sell for.
The calculation is powered by our Instant Home Value Estimate, which uses current market and property price trends to estimate your home’s value with a 90% accuracy rate.Not available
Price/Sqft$519/sqft
Est. Mortgage$5,841/mth
Tax Amount ()-
Days On Market28 days
Description
This lovely, bright, and spacious two-level home is located on a corner lot on a quiet street near Mt. Doug. The property features 4 bedrooms, 3 bathrooms, a single garage, and a workshop. The well-maintained home includes newer roof shingles, vinyl windows, fresh paint, a new glass deck, new quartz countertops in the kitchen and main bathroom vanity, and an updated vanity in the lower bathroom and master ensuite. The grand entryway leads to a cozy family room with a gas fireplace on the lower level and a living room with another gas fireplace on the upper level, providing warmth and comfort during winter. The primary bedroom includes a 2-piece ensuite, while the main bathroom features a soaker tub. The lower-level bathroom is well-appointed with a jetted soaker tub, separate shower, and bidet. The home offers great potential for a lower-level suite and boasts beautiful landscaping, a low-maintenance south-facing backyard, and ample parking with an EV charger. (id:39198)
Property Details
Interior
Features
Second level Floor
Ensuite
Primary Bedroom
12'0 x 12'8Bedroom
10'1 x 9'6Bedroom
10'1 x 9'6Exterior
Parking
Garage spaces 5
Garage type -
Other parking spaces 0
Total parking spaces 5
Property History
 56
56


