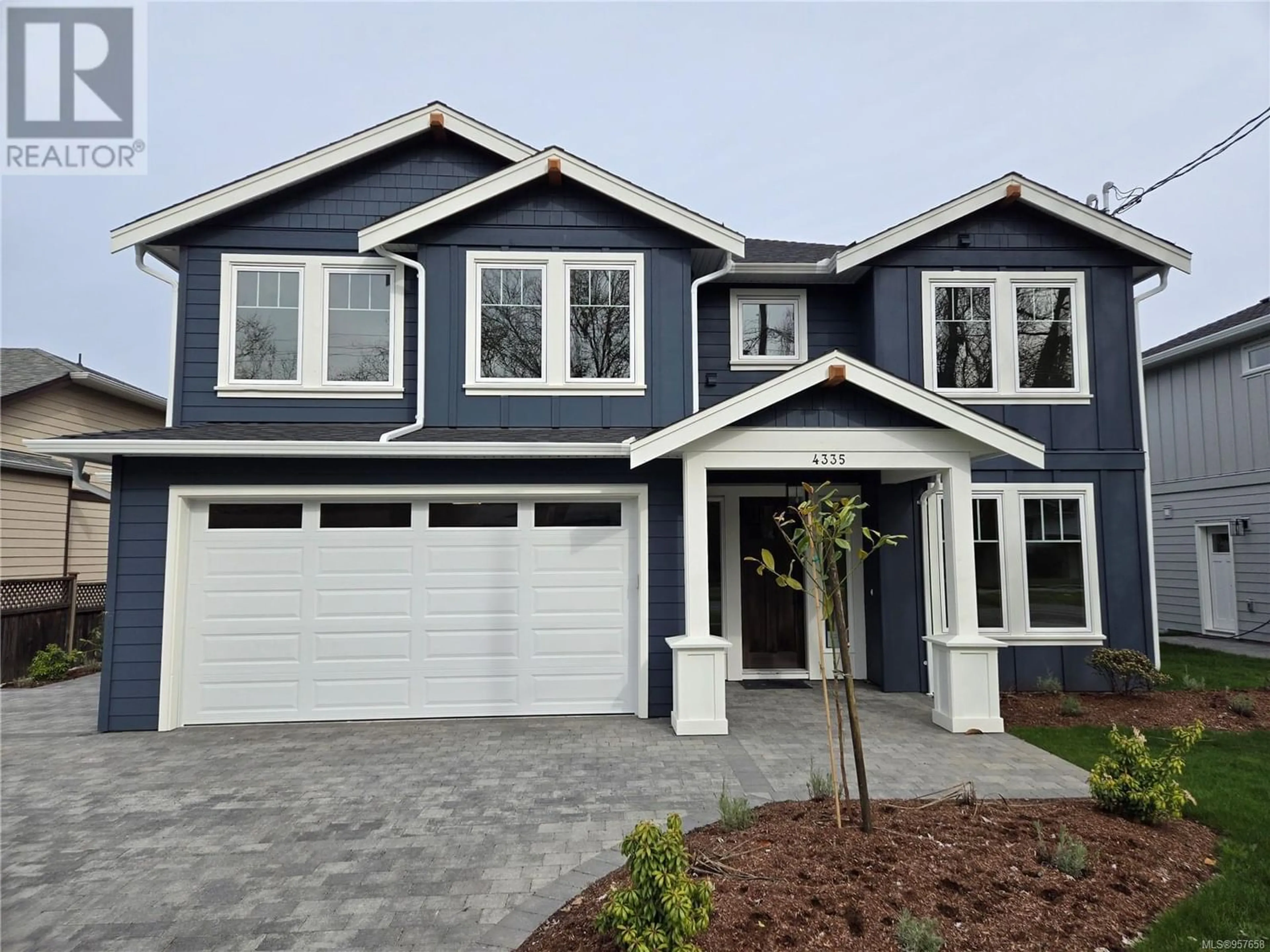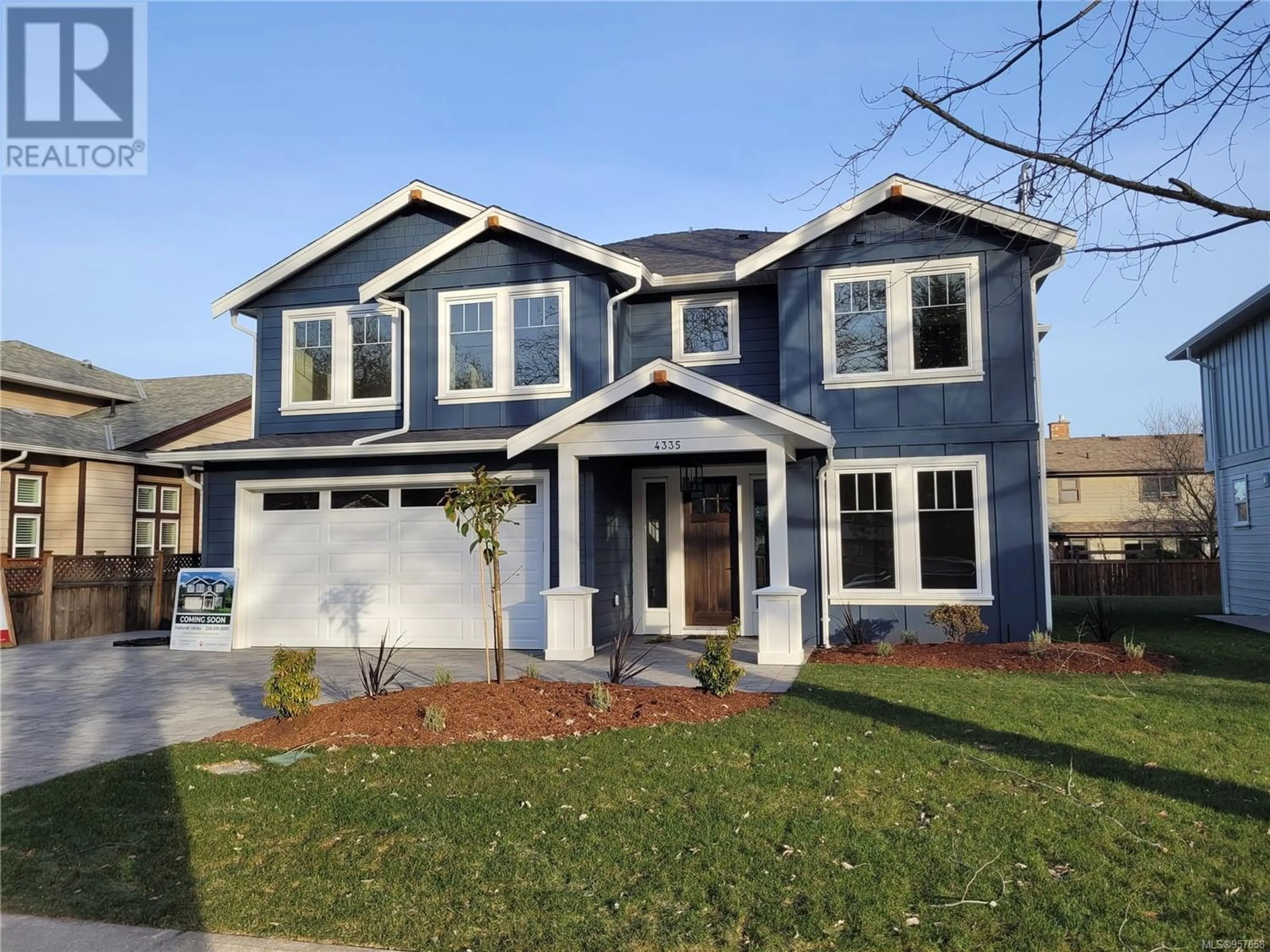4335 Shelbourne St, Saanich, British Columbia V8N3G4
Contact us about this property
Highlights
Estimated ValueThis is the price Wahi expects this property to sell for.
The calculation is powered by our Instant Home Value Estimate, which uses current market and property price trends to estimate your home’s value with a 90% accuracy rate.Not available
Price/Sqft$614/sqft
Est. Mortgage$7,296/mo
Tax Amount ()-
Days On Market287 days
Description
This gorgeous 2024 built new home is awaiting its family. Conforti Homes, known for their workmanship and attention to detail, has created this home with the whole family in mind. The main level offers high ceilings, engineered wood flooring, a gourmet kitchen with gas stove, beautiful high cabinets with matching hood fan, a large living space with gas fireplace, a powder room and den. Upstairs are 3 bedrooms, including a large primary bedroom with walk-in closet and a spa-like ensuite. The bonus is a 1 bedroom suite above the garage with its own laundry, hydro meter and access. Other features include a built-in vacuum system, heat pump with air conditioning, expansive crawl space, hot water on demand and custom trim and moldings. The level yard is landscaped, fenced and has a sprinkler system, and a contoured paver driveway leading to the double garage. GST is extra. Be the first to call this home yours. (id:39198)
Property Details
Interior
Features
Second level Floor
Bathroom
Laundry room
8 ft x 7 ftBedroom
10 ft x 10 ftBathroom
Exterior
Parking
Garage spaces 3
Garage type Garage
Other parking spaces 0
Total parking spaces 3
Property History
 35
35



