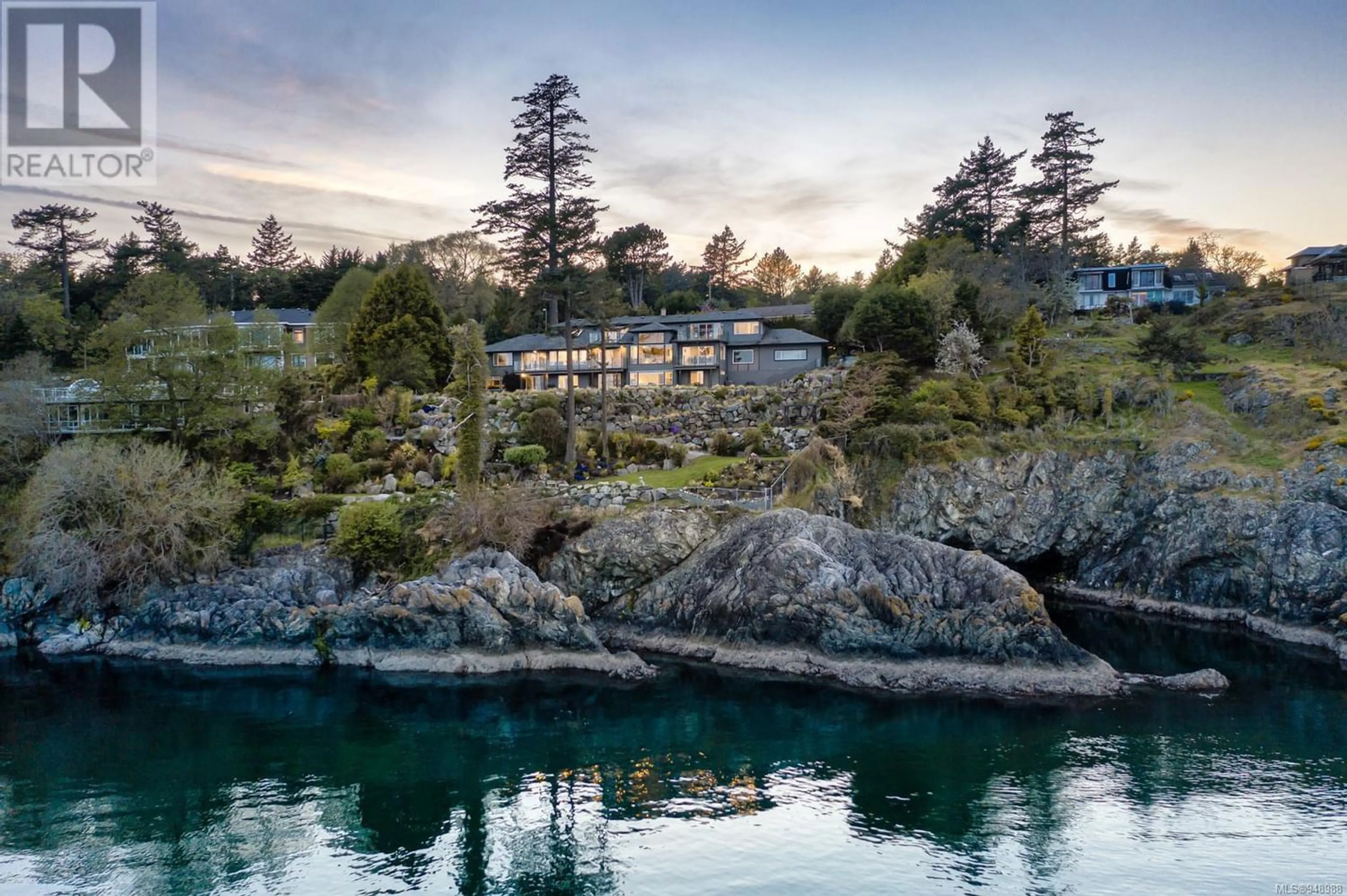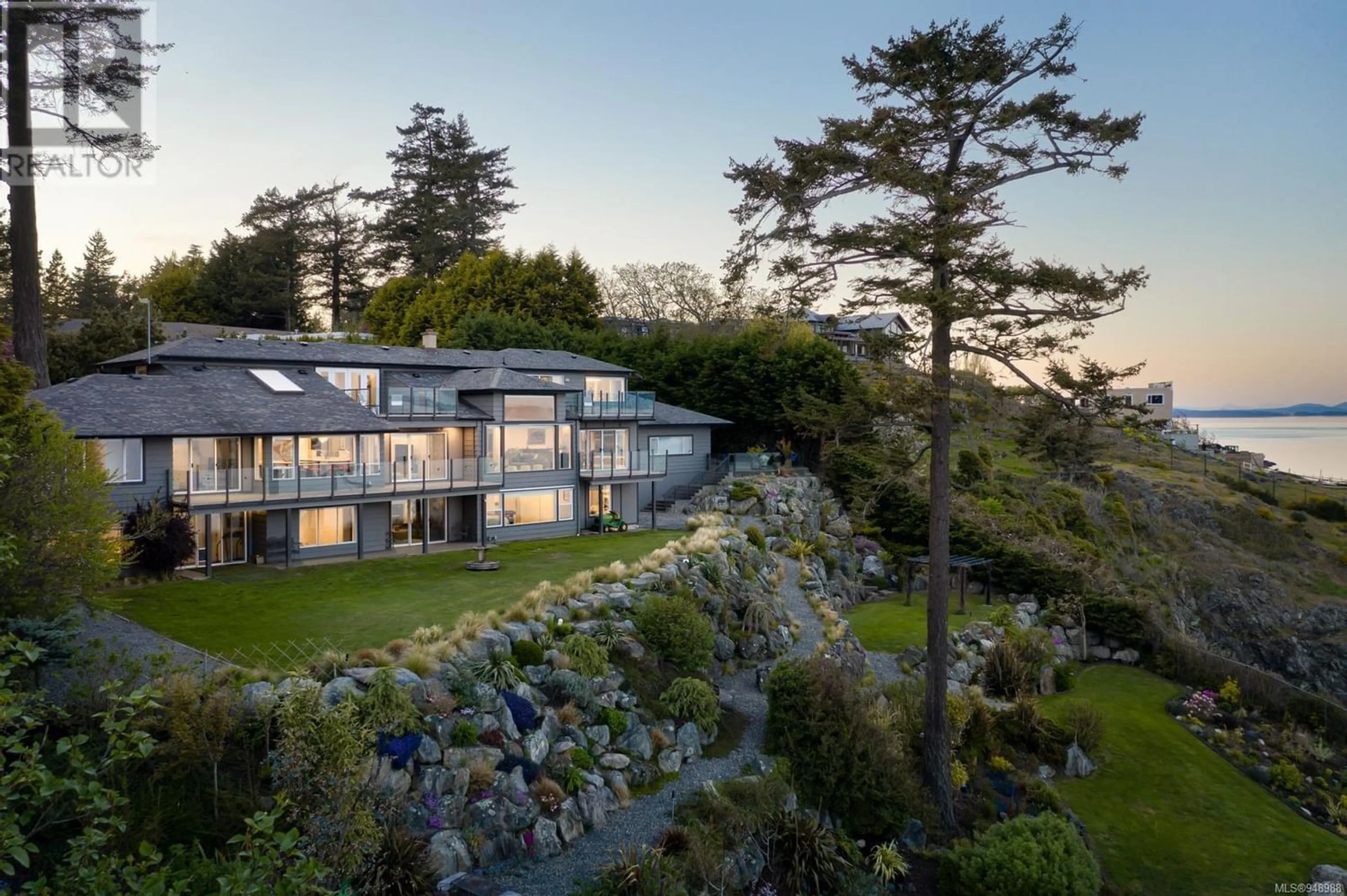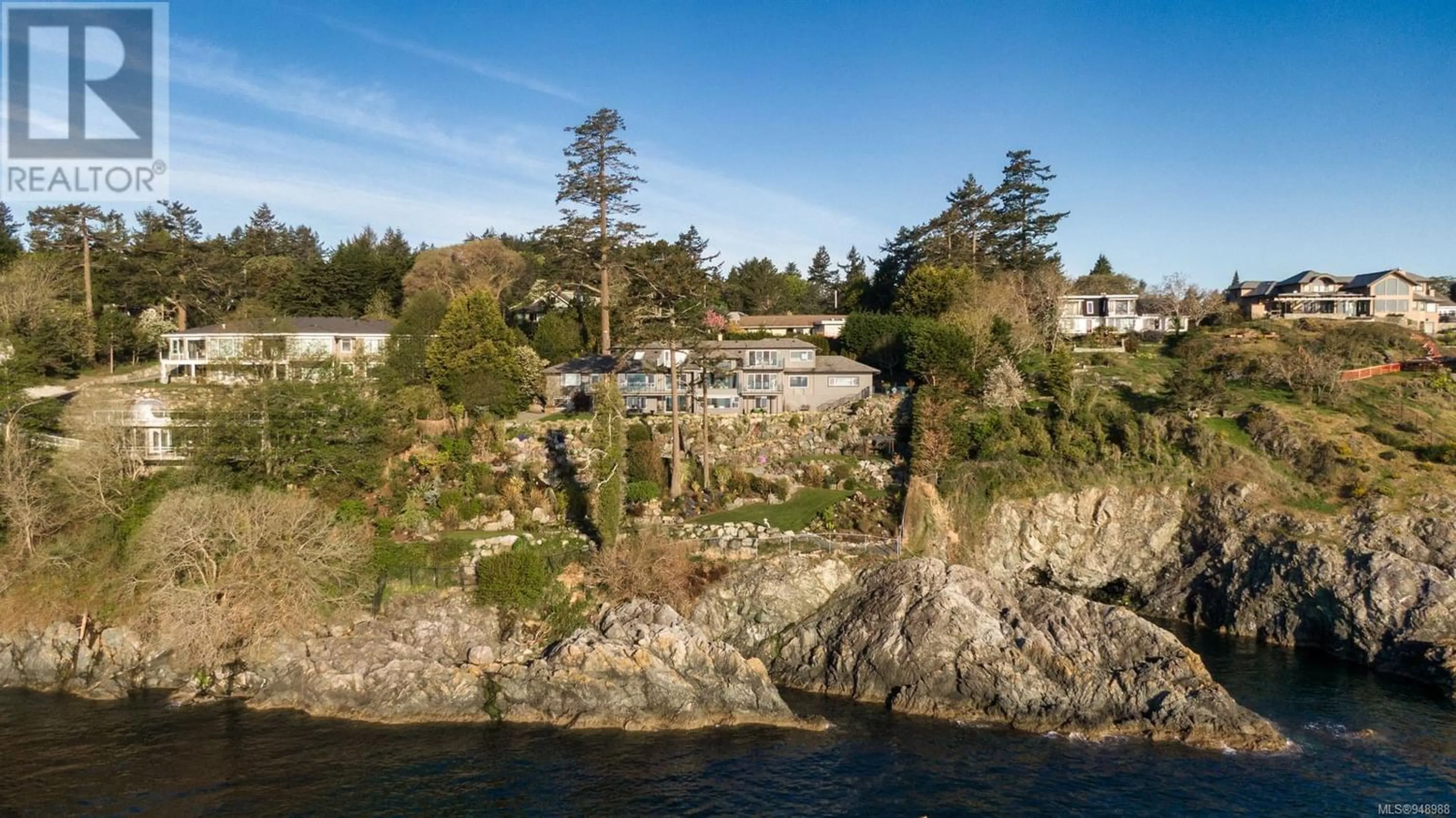4325 Gordon Head Rd, Saanich, British Columbia V8N3Y7
Contact us about this property
Highlights
Estimated ValueThis is the price Wahi expects this property to sell for.
The calculation is powered by our Instant Home Value Estimate, which uses current market and property price trends to estimate your home’s value with a 90% accuracy rate.Not available
Price/Sqft$764/sqft
Est. Mortgage$20,988/mo
Tax Amount ()-
Days On Market1 year
Description
4325 Gordon Head welcomes you with its own gated driveway, meandering gardens, and the sounds of waterfalls. This is one the most breathtaking southeastern waterfront properties in Victoria, designed to display views of the ocean or waterfalls from every room. The main level features open concept dining/living rooms, floor to ceiling windows, and a modern fireplace. Adjacent is a breakfast nook, family area, and a decadent kitchen with quartz countertops, breakfast bars, a built-in pantry and more. Also on the main level is a nanny suite with separate entrance, easy access to the main house, WI closet, and open concept kitchen and living room. The upper level houses the primary suite, with seating area, large closets, soaker tub, modern shower, and spacious decks. Also upstairs are 2 additional bedrooms for offices or guests. Downstairs you’ll find the sauna, hot tub, 3 more bedrooms and media area with separate entrance and bar/kitchenette. NEW STAIRS for water access now complete. (id:39198)
Property Details
Interior
Features
Second level Floor
Patio
19' x 16'Ensuite
Bathroom
Bedroom
12' x 11'Exterior
Parking
Garage spaces 6
Garage type Garage
Other parking spaces 0
Total parking spaces 6
Property History
 58
58




