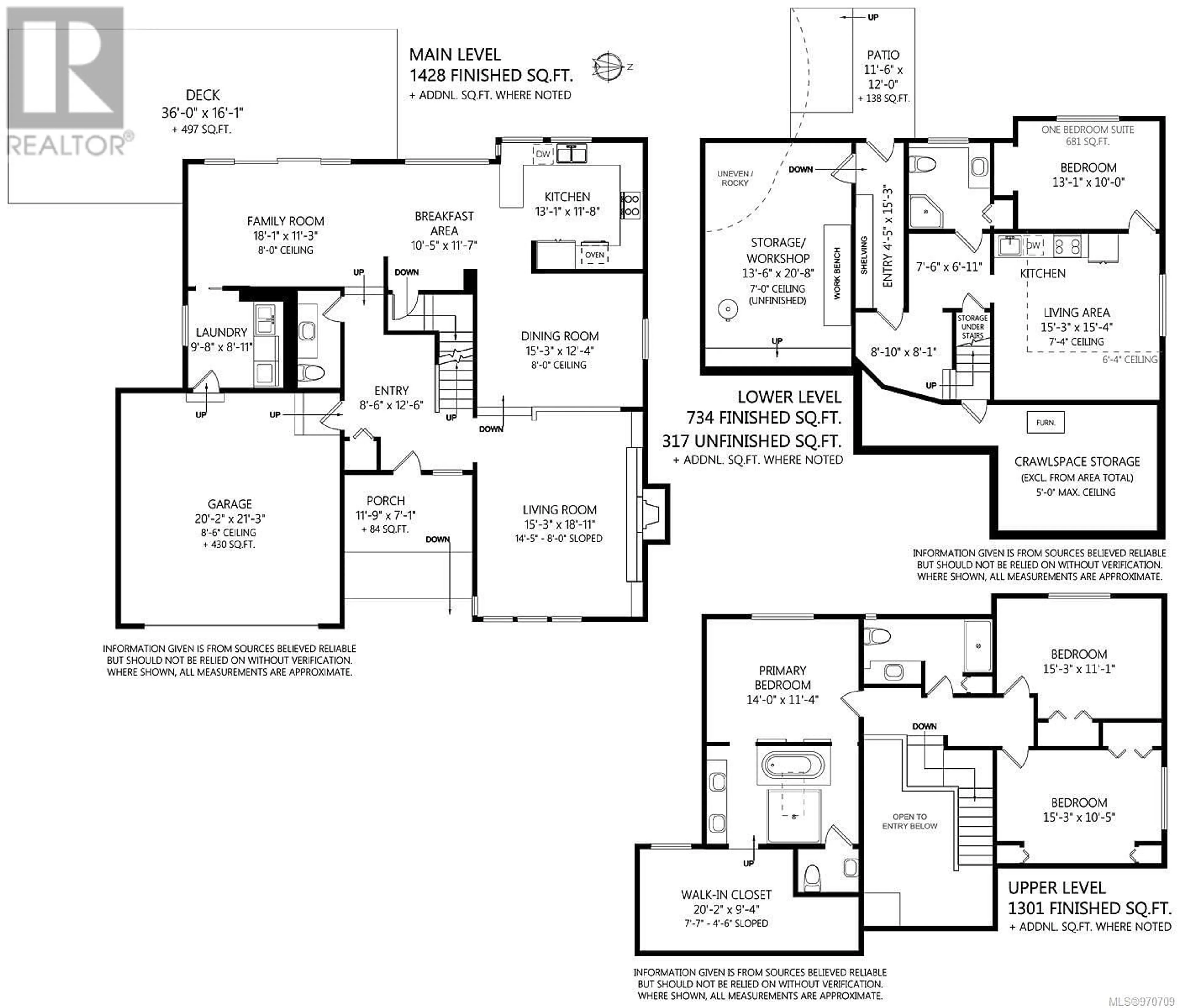4242 Cheverage Pl, Saanich, British Columbia V8N4Z5
Contact us about this property
Highlights
Estimated ValueThis is the price Wahi expects this property to sell for.
The calculation is powered by our Instant Home Value Estimate, which uses current market and property price trends to estimate your home’s value with a 90% accuracy rate.Not available
Price/Sqft$448/sqft
Est. Mortgage$7,279/mth
Tax Amount ()-
Days On Market45 days
Description
4242 Cheverage Pl is a fantastic example of a 1976 family home that has been totally transformed with a modern tasteful vision. Every inch of the home has been updated to the highest standards. Multiple features include a grand entryway with custom stairs & railings, new flooring throughout, new vinyl windows, custom kitchen with premium appliances, quartz countertops with waterfall edge & feature living room fireplace & dramatic vaulted ceilings. The well laid out floor plan flows from the living room to formal dining area, kitchen with breakfast area & family room. Also on the main level is the laundry & powder room. Upstairs are two large bedrooms, beautiful main bath plus primary bedroom with barn doors to a spa-like ensuite bath featuring separate toilet room with sink, double vanity, soaker tub & feature walk through shower with a lit skylight feature above. There is also a large dressing room/closet. Lower level has crawlspace for storage as well as a one bedroom in-law suite. (id:39198)
Property Details
Interior
Features
Second level Floor
Ensuite
Primary Bedroom
14 ft x 11 ftBathroom
Bedroom
15 ft x 10 ftExterior
Parking
Garage spaces 2
Garage type -
Other parking spaces 0
Total parking spaces 2
Property History
 48
48

