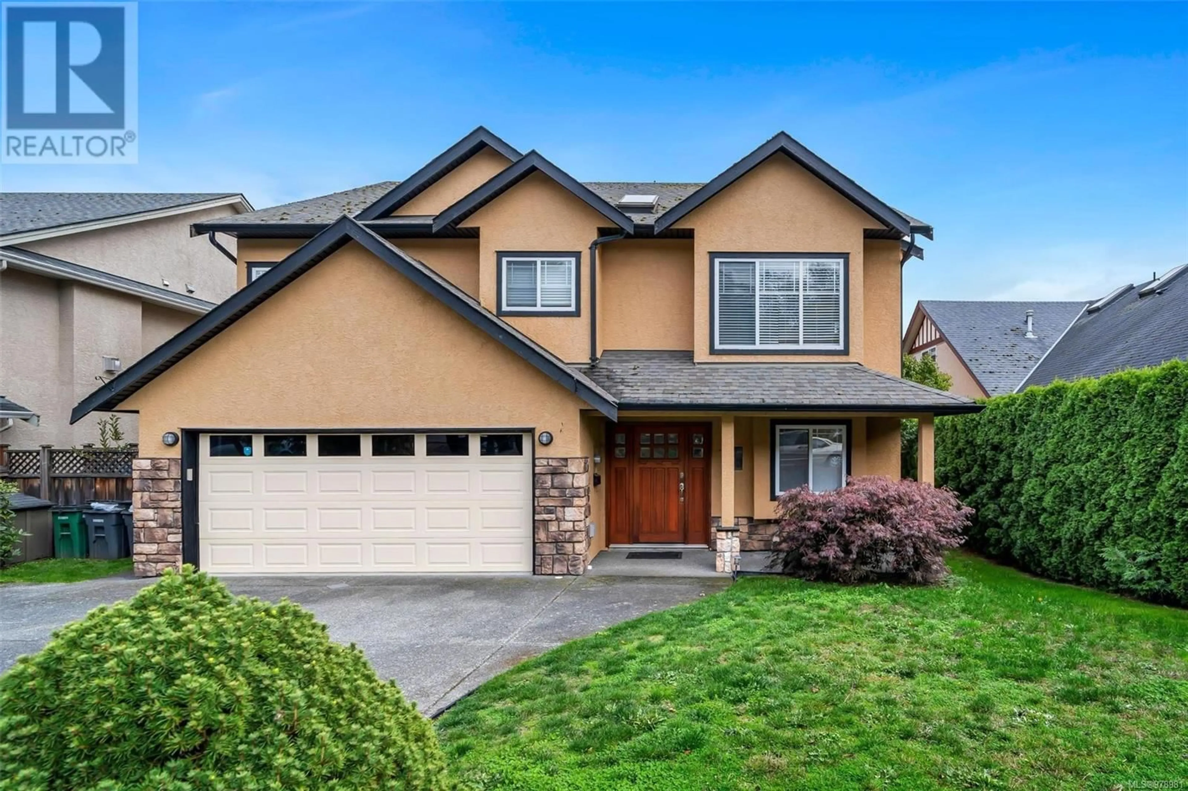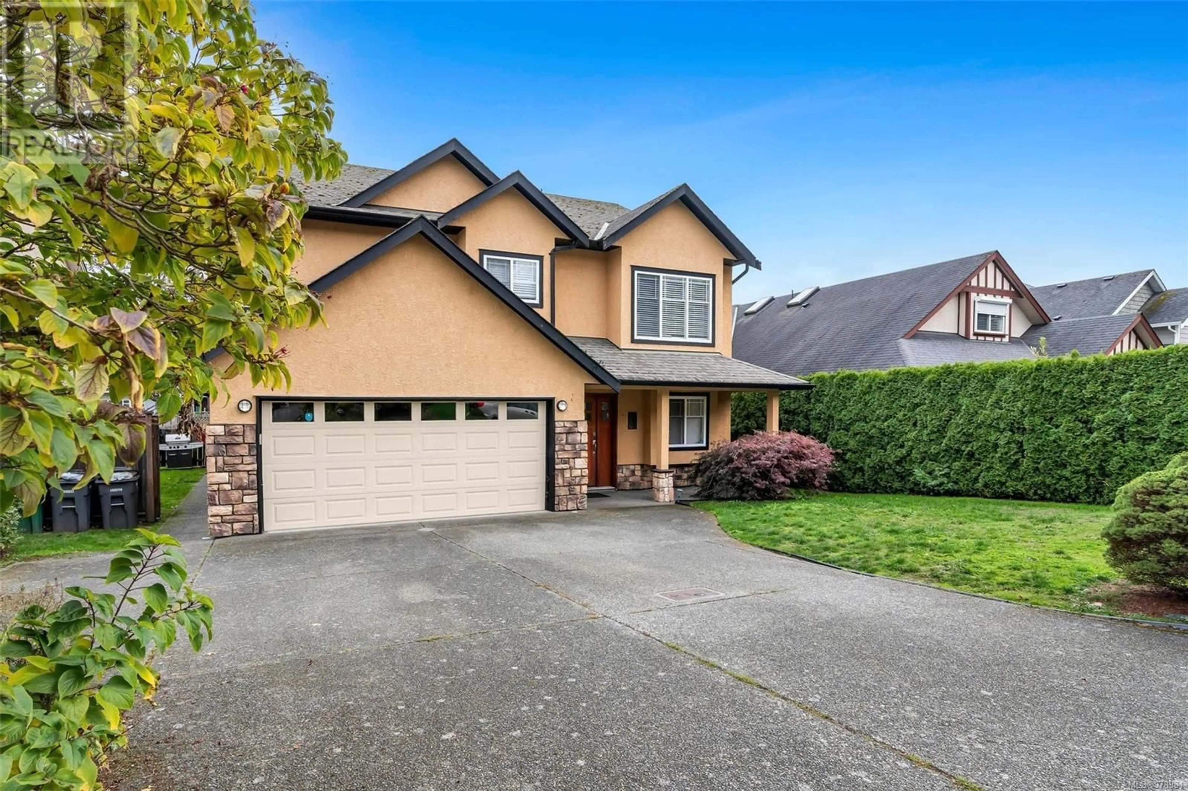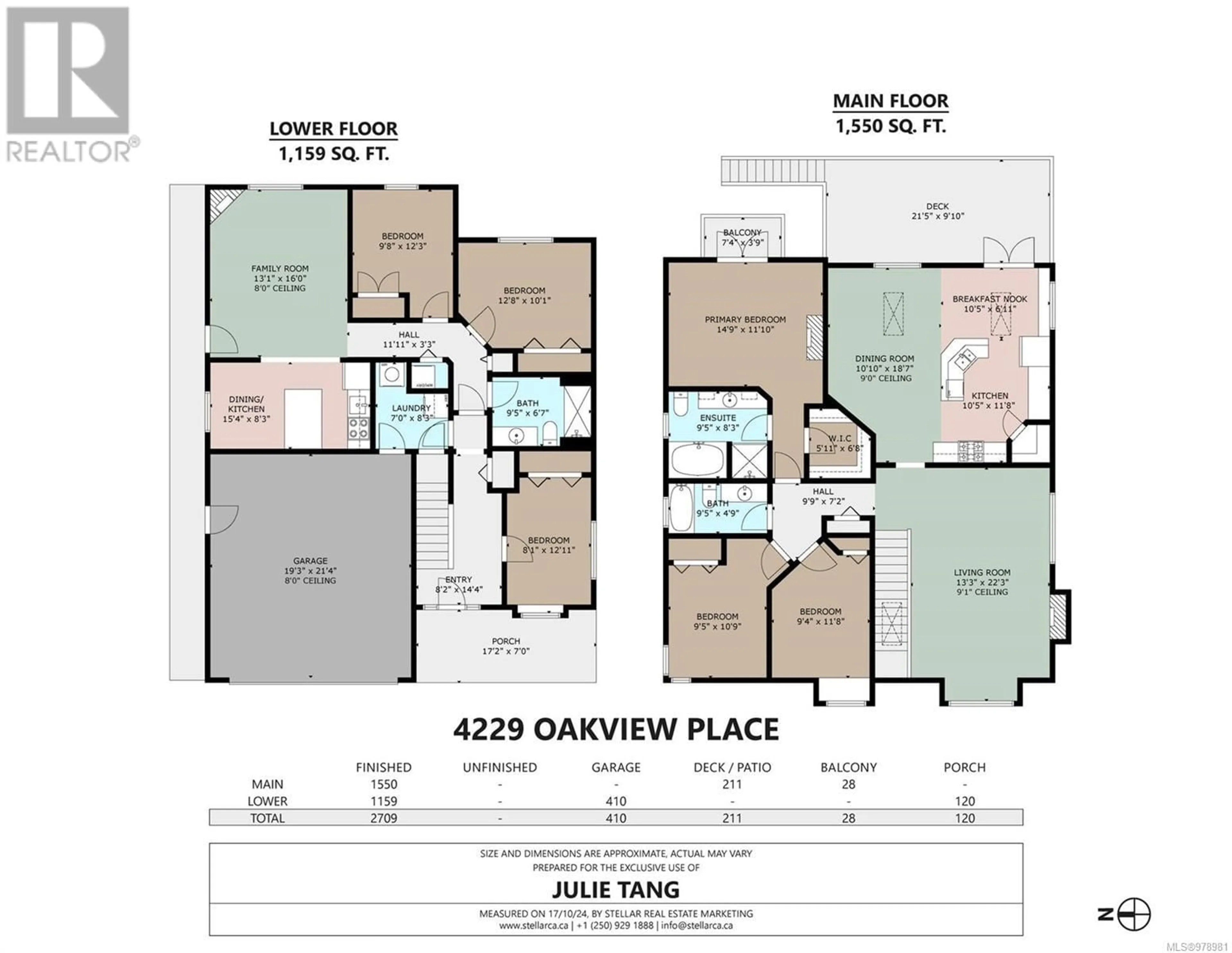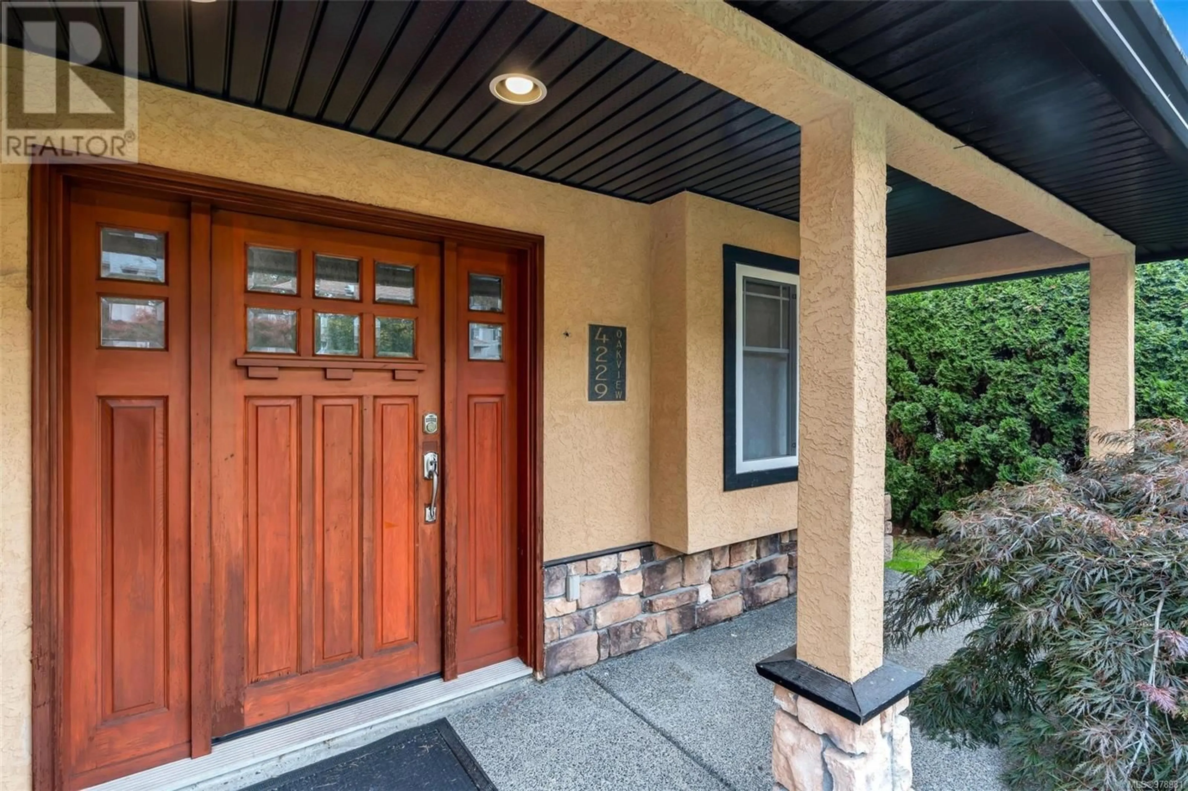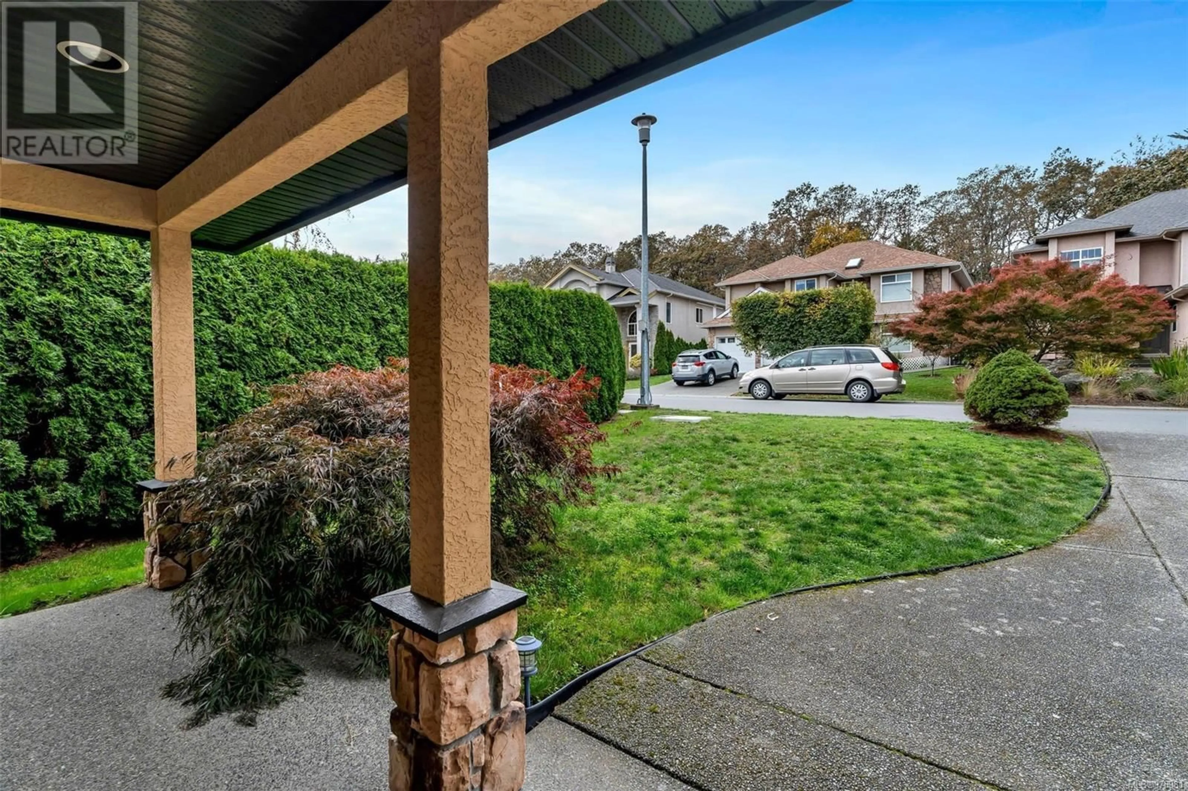4229 Oakview Pl, Saanich, British Columbia V8N6M7
Contact us about this property
Highlights
Estimated ValueThis is the price Wahi expects this property to sell for.
The calculation is powered by our Instant Home Value Estimate, which uses current market and property price trends to estimate your home’s value with a 90% accuracy rate.Not available
Price/Sqft$431/sqft
Est. Mortgage$6,442/mo
Tax Amount ()-
Days On Market83 days
Description
This beautifully maintained 6-bedroom home is located on a quiet, no-through street, conveniently close to schools, recreation center, and shops. The spacious, bright kitchen is a chef’s dream, featuring skylights, stainless steel appliances, a gas range, granite countertops, a large island, heated tiled floors, and an east-facing deck perfect for capturing morning sunlight. Additional features include 9-foot ceilings, a large master ensuite with a jetted tub, shower, and gas fireplace. The home also includes a fully self-contained 2-bedroom suite with its own laundry, separate entry, and gas fireplace, as well as an additional bedroom/office on the lower level. This quality home offers both comfort and functionality in a prime location. (id:39198)
Property Details
Interior
Features
Lower level Floor
Bedroom
13' x 10'Kitchen
15' x 8'Living room
13' x 16'Entrance
8' x 14'Exterior
Parking
Garage spaces 2
Garage type -
Other parking spaces 0
Total parking spaces 2
Property History
 56
56
