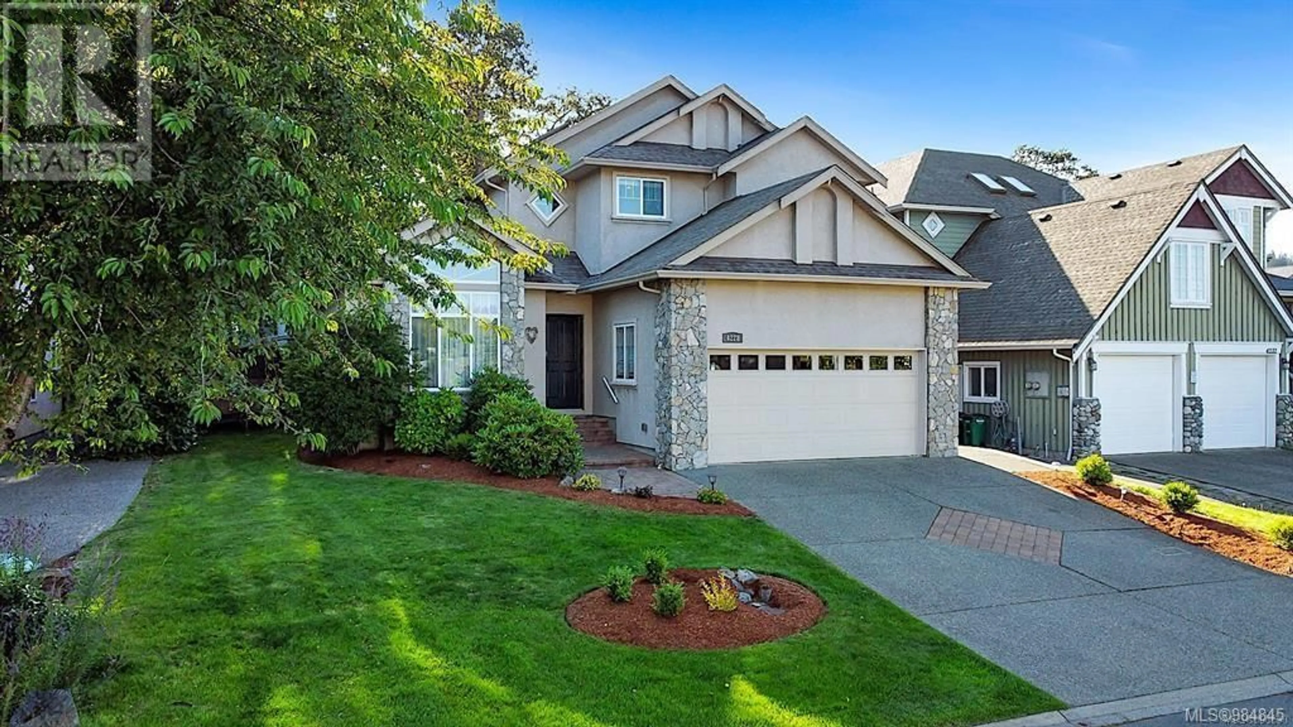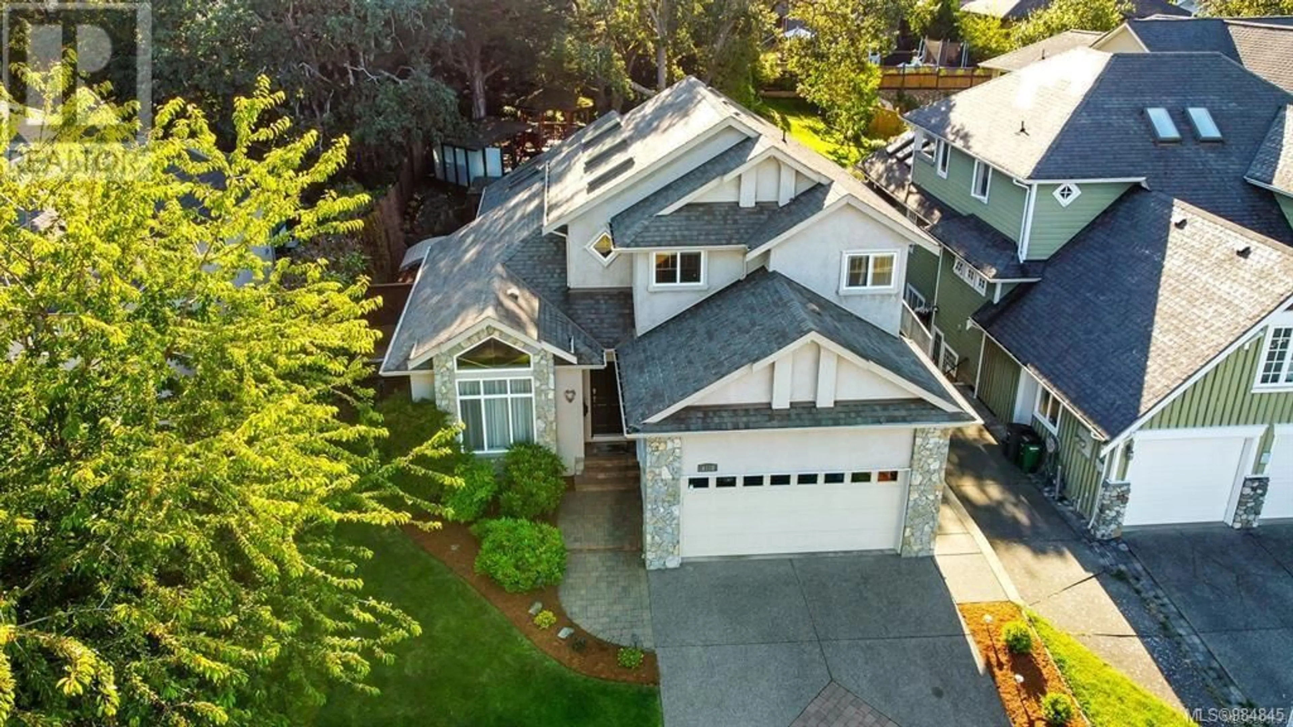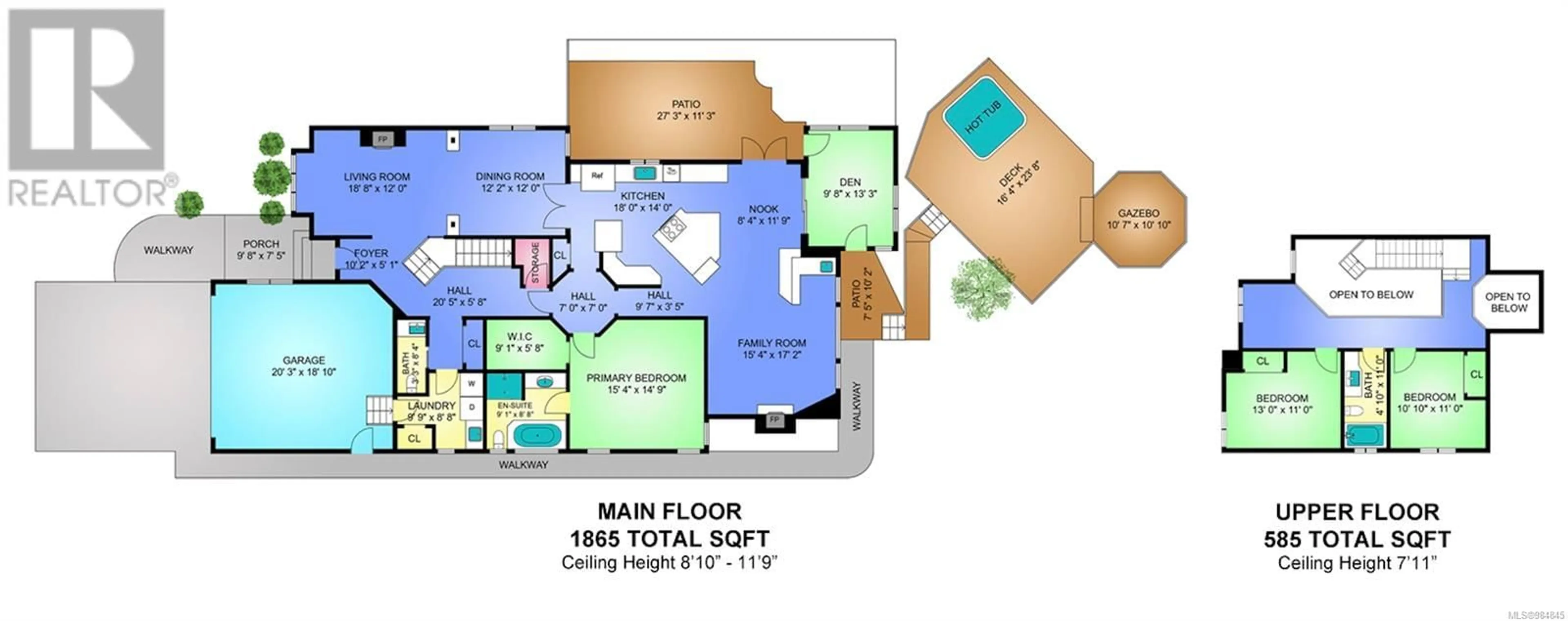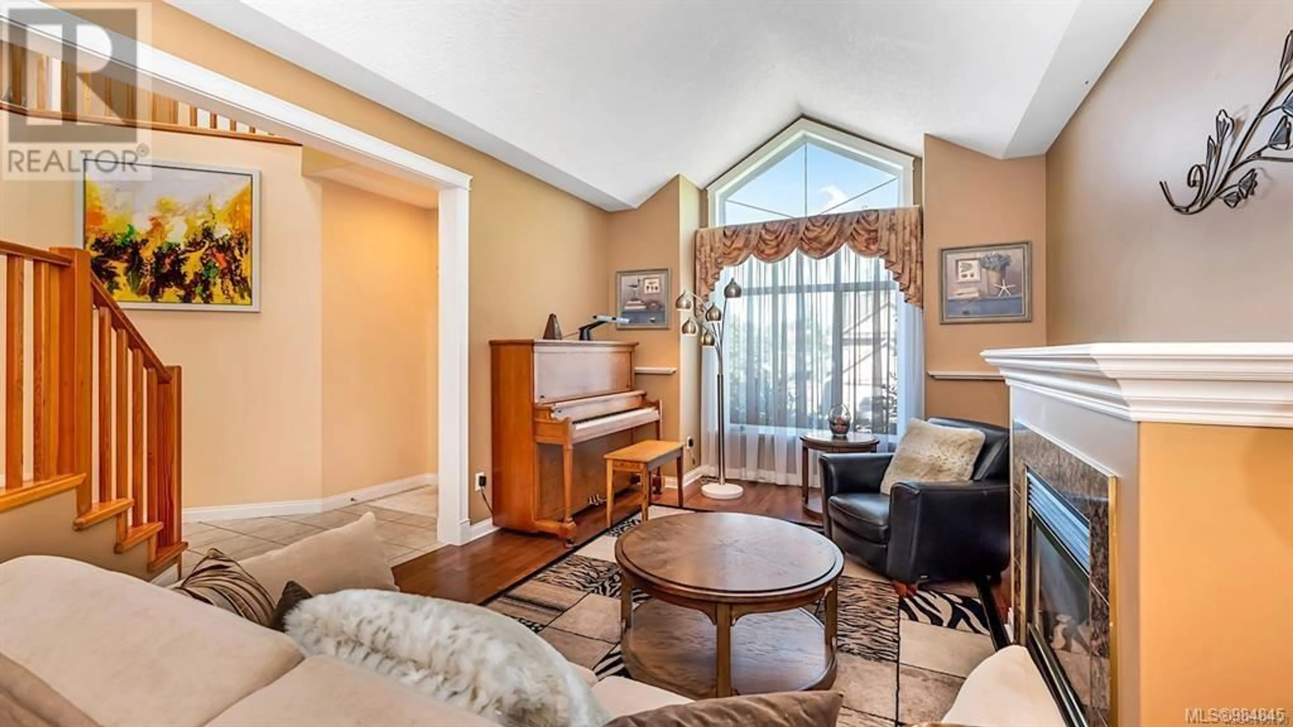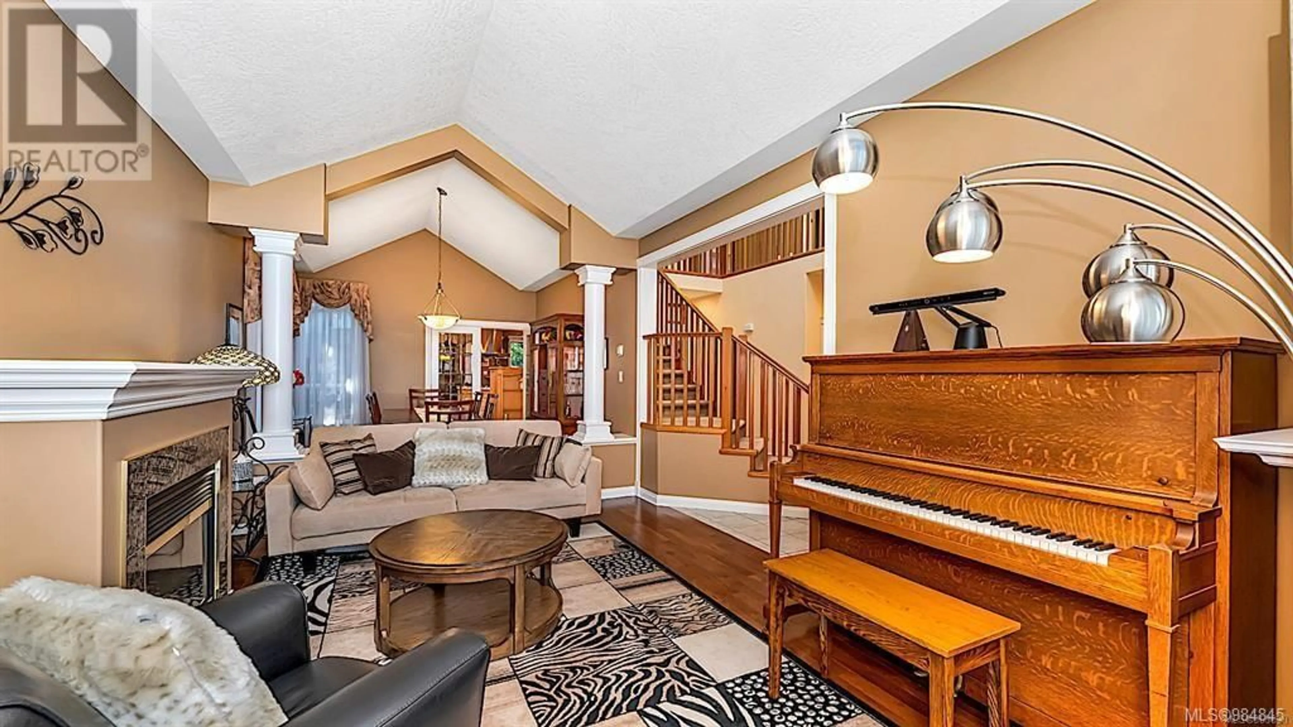4228 Oakview Pl, Saanich, British Columbia V8N6M7
Contact us about this property
Highlights
Estimated ValueThis is the price Wahi expects this property to sell for.
The calculation is powered by our Instant Home Value Estimate, which uses current market and property price trends to estimate your home’s value with a 90% accuracy rate.Not available
Price/Sqft$577/sqft
Est. Mortgage$6,652/mo
Tax Amount ()-
Days On Market36 days
Description
PRICED BELOW ASSESSED VALUE! This stunning 3-bedroom home is set in a peaceful, sought-after neighborhood and features a unique floorplan. The luxurious master suite is conveniently located on the main level, while two additional bedrooms are upstairs. The gourmet kitchen, equipped with high-end Kitchenaid appliances and quartz countertops, opens into a cozy family room with a gas fireplace, a striking rock feature wall, and a home theatre projector—every detail designed with quality in mind. Warm wood floors, rich tones, and a vaulted ceiling with skylights flood the space with natural light, creating a bright yet inviting atmosphere. Step outside into your own private oasis, a fully landscaped backyard that feels like a nature-inspired spa, complete with a hot tub, decks, multiple water features, an outdoor gas fire pit, and secluded relaxation areas. With proximity to all levels of top-rated schools. Come make it your DESTINED home! (id:39198)
Property Details
Interior
Features
Main level Floor
Storage
9' x 9'Laundry room
9' x 6'Sunroom
14' x 10'Eating area
18' x 11'Exterior
Parking
Garage spaces 2
Garage type -
Other parking spaces 0
Total parking spaces 2
Property History
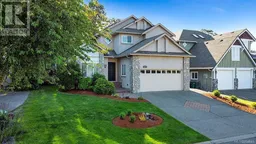 44
44
