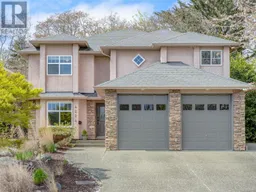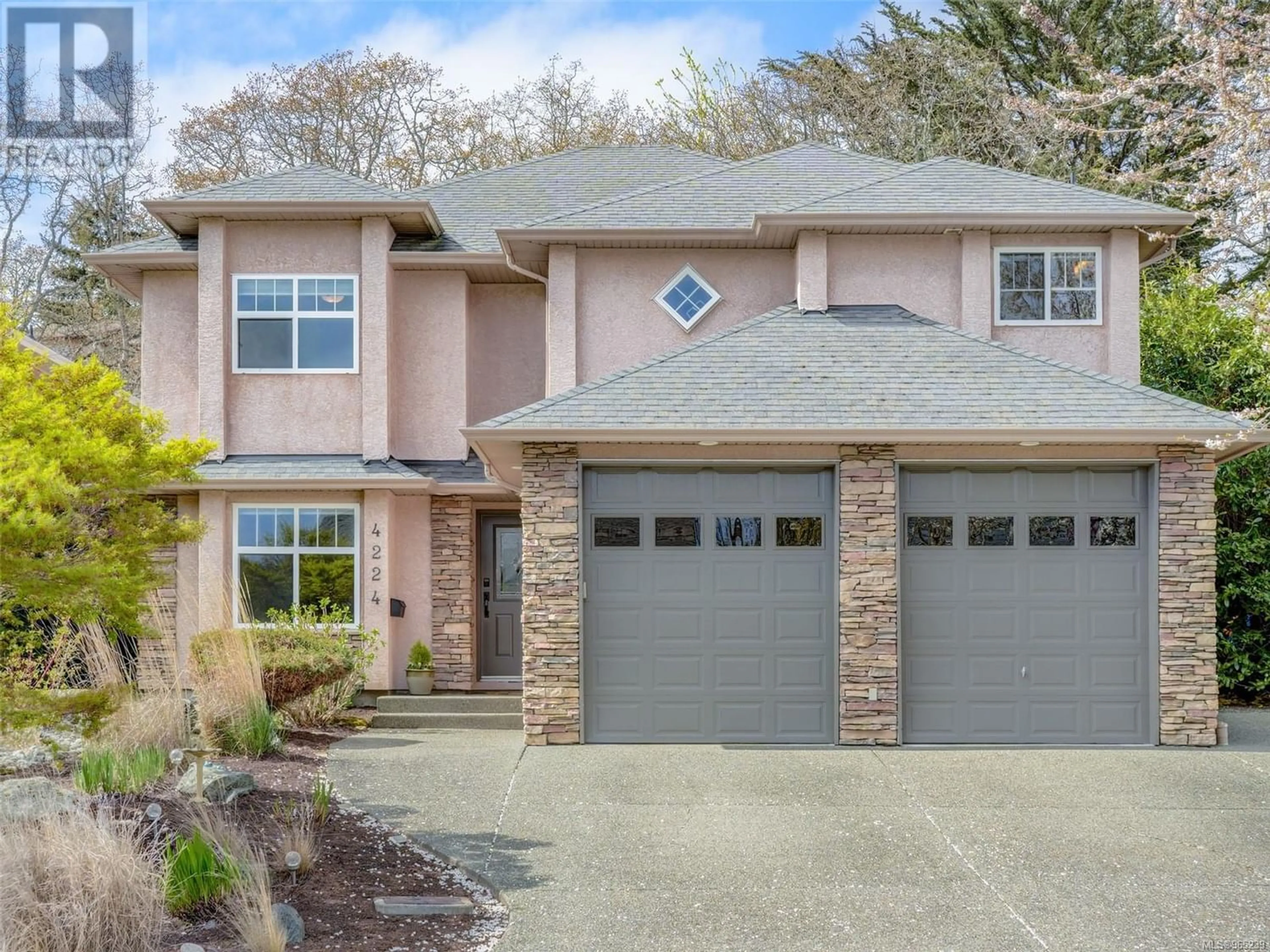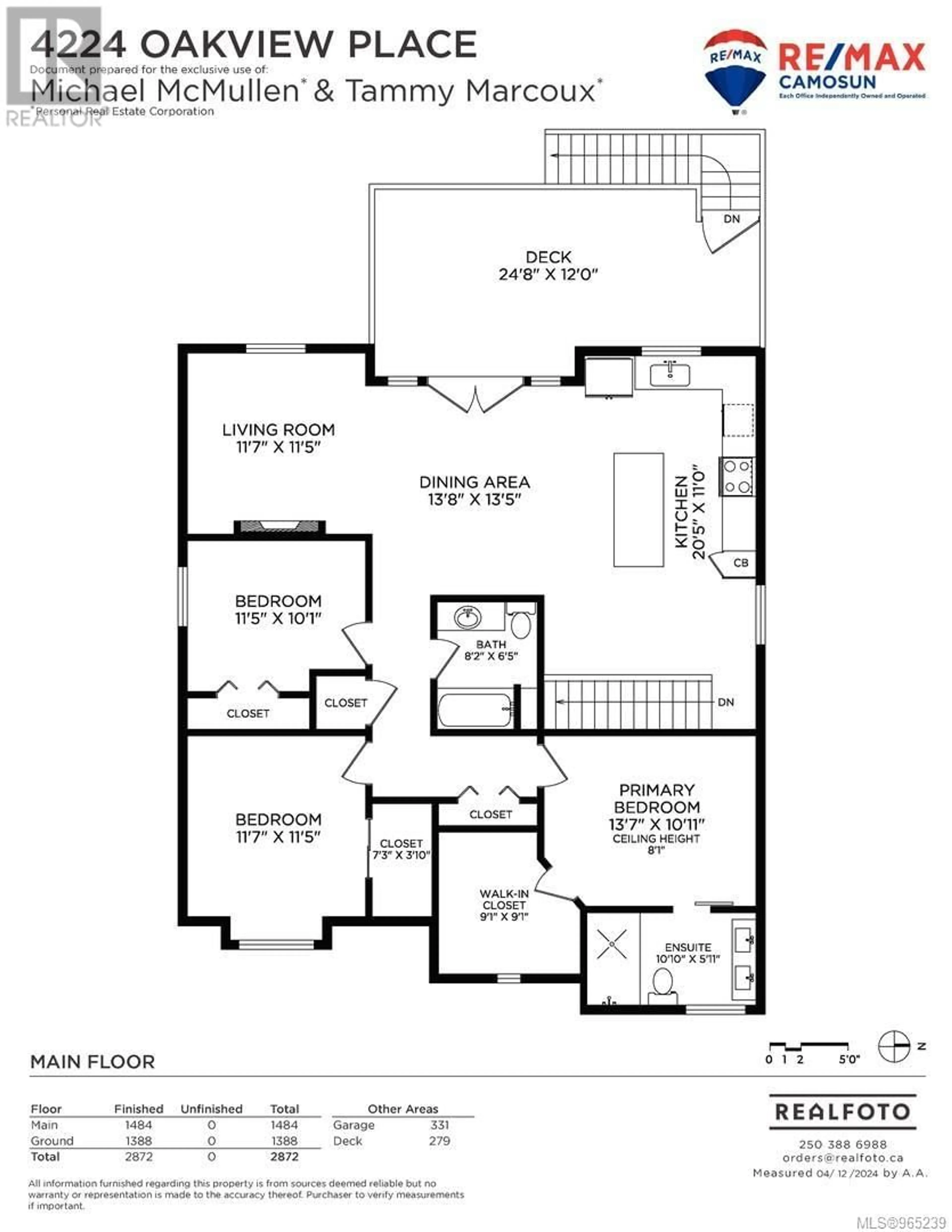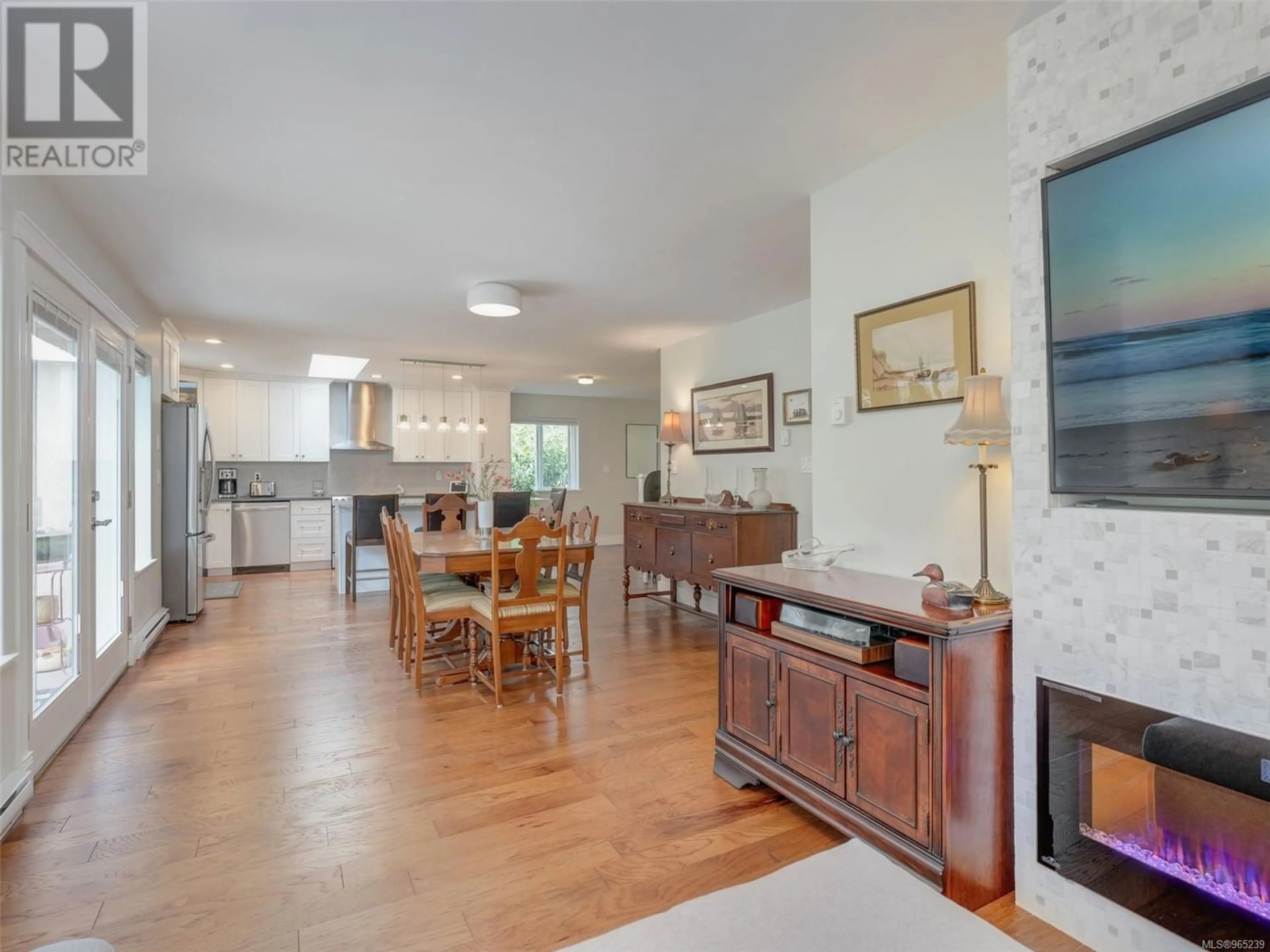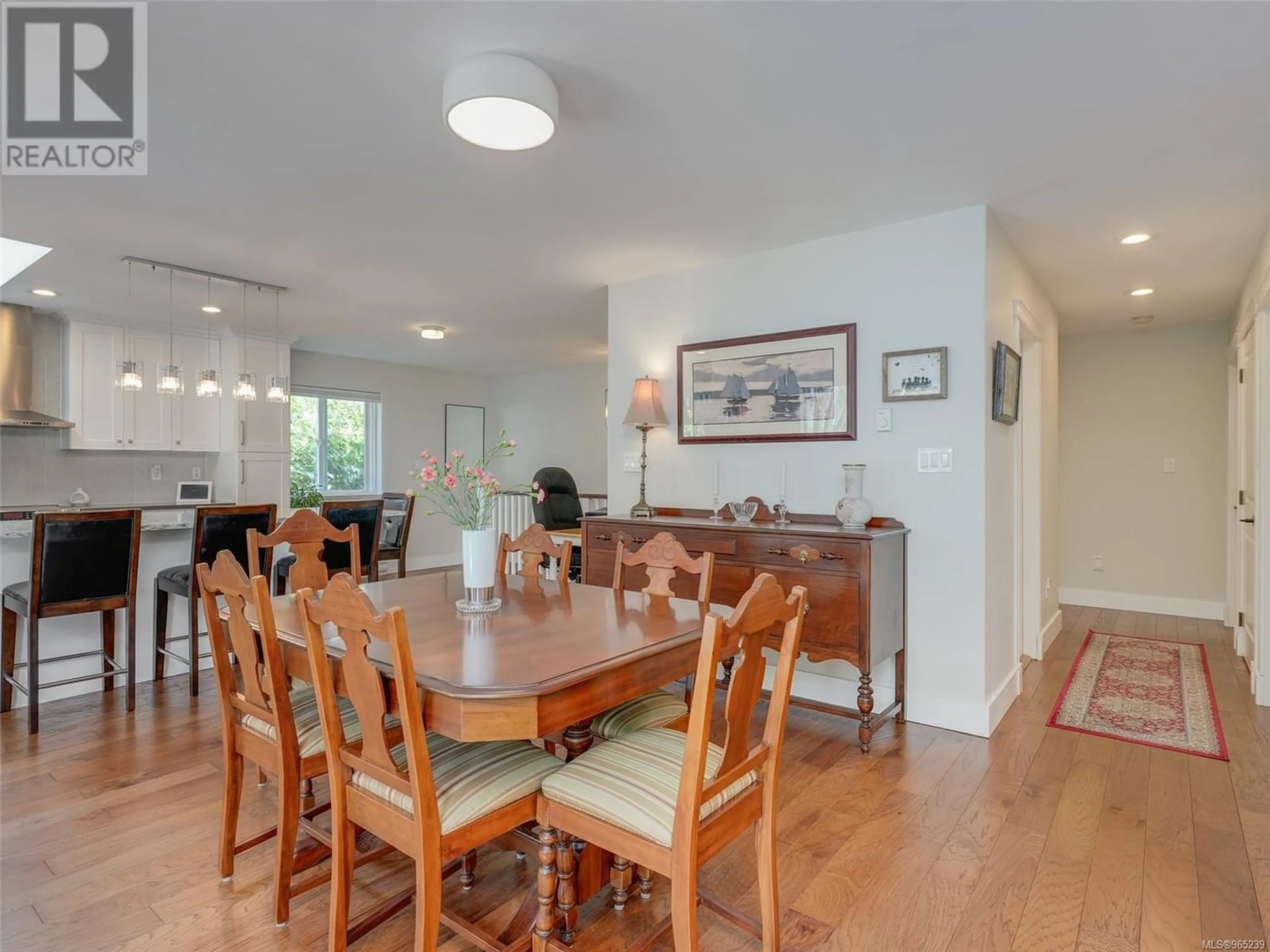4224 Oakview Pl, Saanich, British Columbia V8N6M7
Contact us about this property
Highlights
Estimated ValueThis is the price Wahi expects this property to sell for.
The calculation is powered by our Instant Home Value Estimate, which uses current market and property price trends to estimate your home’s value with a 90% accuracy rate.Not available
Price/Sqft$505/sqft
Est. Mortgage$7,554/mo
Tax Amount ()-
Days On Market228 days
Description
UPDATED LAMBRICK PARK CUSTOM BUILT HOME. Two full living spaces make this a perfect home for multi-generational living. The lower level suite offers 2 beds, 2 baths, primary bed features a 5 pce ensuite with a soaker tub, separate laundry, thoughtfully laid out kitchen with quartz counters. newer appliances and french doors leading to a covered patio area overlooking the tiered yard. The main upper level provides a spacious living space, gourmet kitchen, quartz counters, SS appliances, with an open concept kitchen/dining/living room with electric fireplace. The patio doors open to an entertainment sized deck for those summer days. A well laid out 3 bed, 2 bath in the main living space, the primary bedroom boasts a large walk-in closet, and a 4 pce ensuite with heated floors and towel warmer. Main lower space has a large foyer, den/family room and laundry room (with sink and toilet). The inviting outdoors provides a park-like setting with different seating areas, beautiful garden beds on a 9447 sq ft lot. Garage has 240V outlet for Level 2 EV charging. Situated on a quiet cul-de-sac and close to Gordon Head Rec Centre, Lambrick Park Sports fields, UVic, transit, schools & short walk to Mt Doug Park and beach. (id:39198)
Property Details
Interior
Features
Lower level Floor
Bathroom
Bedroom
11 ft x 11 ftEnsuite
Bedroom
14 ft x 11 ftExterior
Parking
Garage spaces 2
Garage type -
Other parking spaces 0
Total parking spaces 2
Property History
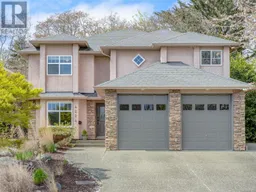 27
27