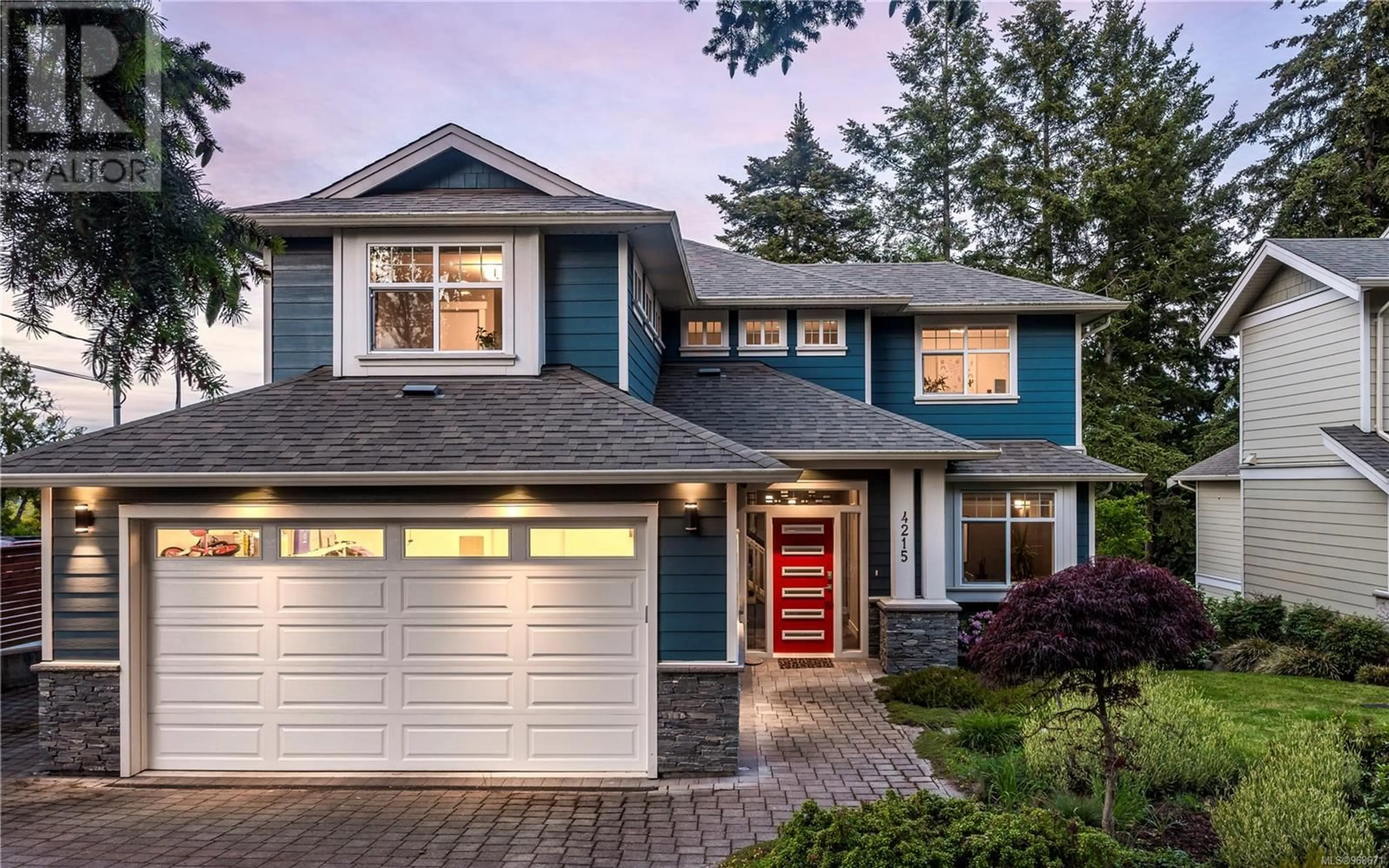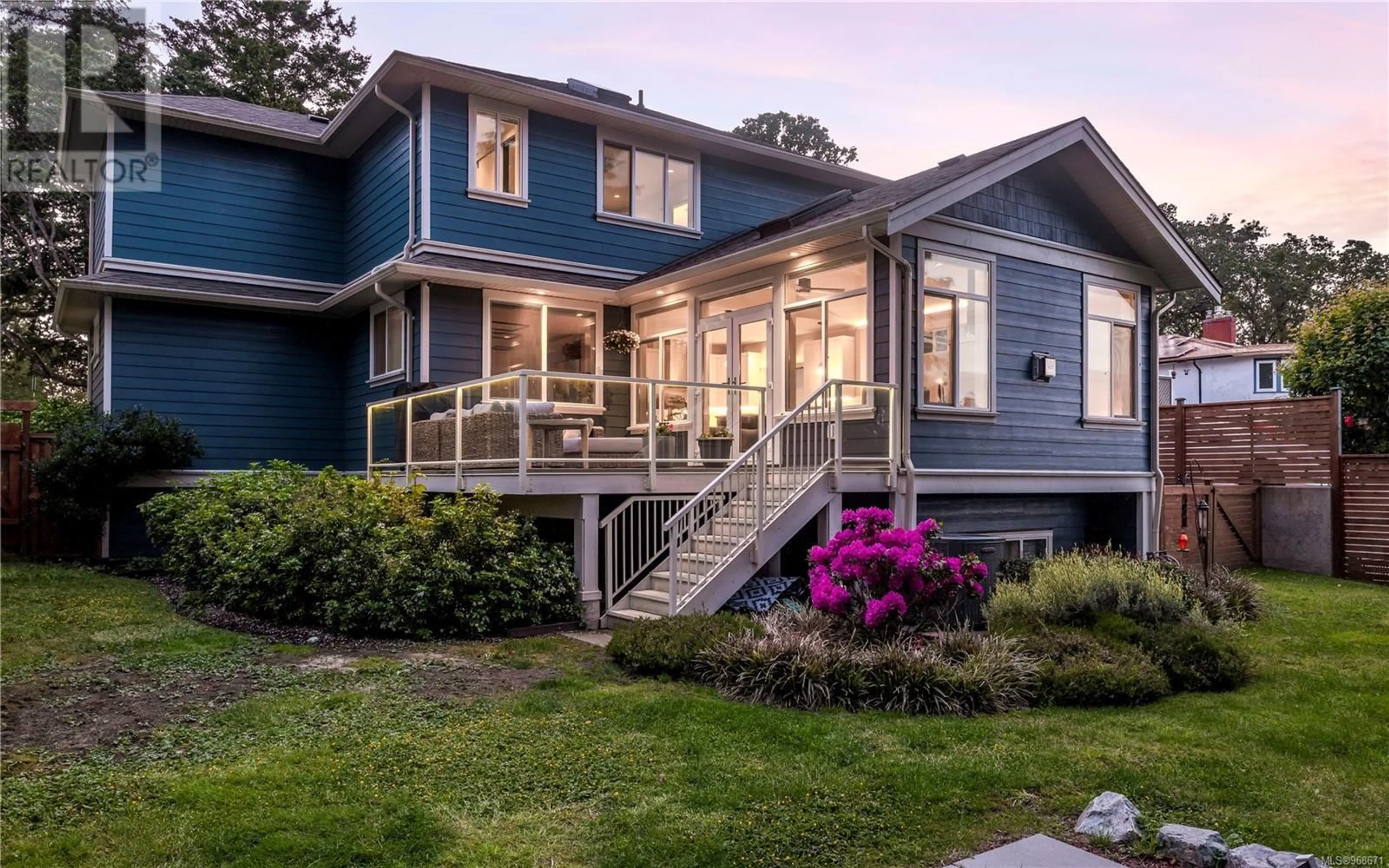4215 Cedar Hill Rd, Saanich, British Columbia V8P4J1
Contact us about this property
Highlights
Estimated ValueThis is the price Wahi expects this property to sell for.
The calculation is powered by our Instant Home Value Estimate, which uses current market and property price trends to estimate your home’s value with a 90% accuracy rate.Not available
Price/Sqft$431/sqft
Est. Mortgage$8,159/mo
Tax Amount ()-
Days On Market198 days
Description
Sprawling family home built to a higher standard! Nestled near the base of Mt Douglas, this 2016 custom built home at the quiet end of Cedar Hill is loaded with bonuses that are uncommon in today's market. Full accessibility is offered with an elevator and no step entry, and the thoughtful floor plan offers living across 3 levels, while maintaining privacy from a 1 bedroom suite. The kitchen is fully loaded with an induction range w/double oven, maple cabinets & quartz counters. Adjacent living room is framed by vaulted ceilings and skylights around a gorgeous Valour gas fireplace with tile surround, and offers easy access to a private southeast facing deck. Serene setting with a 0.24 acre lot, mature trees, and lower patio for outdoor dining. Upstairs you will find 3 bedrooms and 2 baths including the primary bedroom with custom closet and the ensuite of your dreams. Generous steam shower, luxurious heated floors and ocean glimpses to the northeast. More bonus space and storage downstairs, as well as a 2 car garage, complete this exceptional residence. (id:39198)
Property Details
Interior
Features
Second level Floor
Bathroom
Bedroom
16' x 12'Bedroom
11' x 9'Ensuite
Exterior
Parking
Garage spaces 5
Garage type -
Other parking spaces 0
Total parking spaces 5
Property History
 51
51



