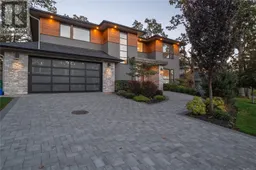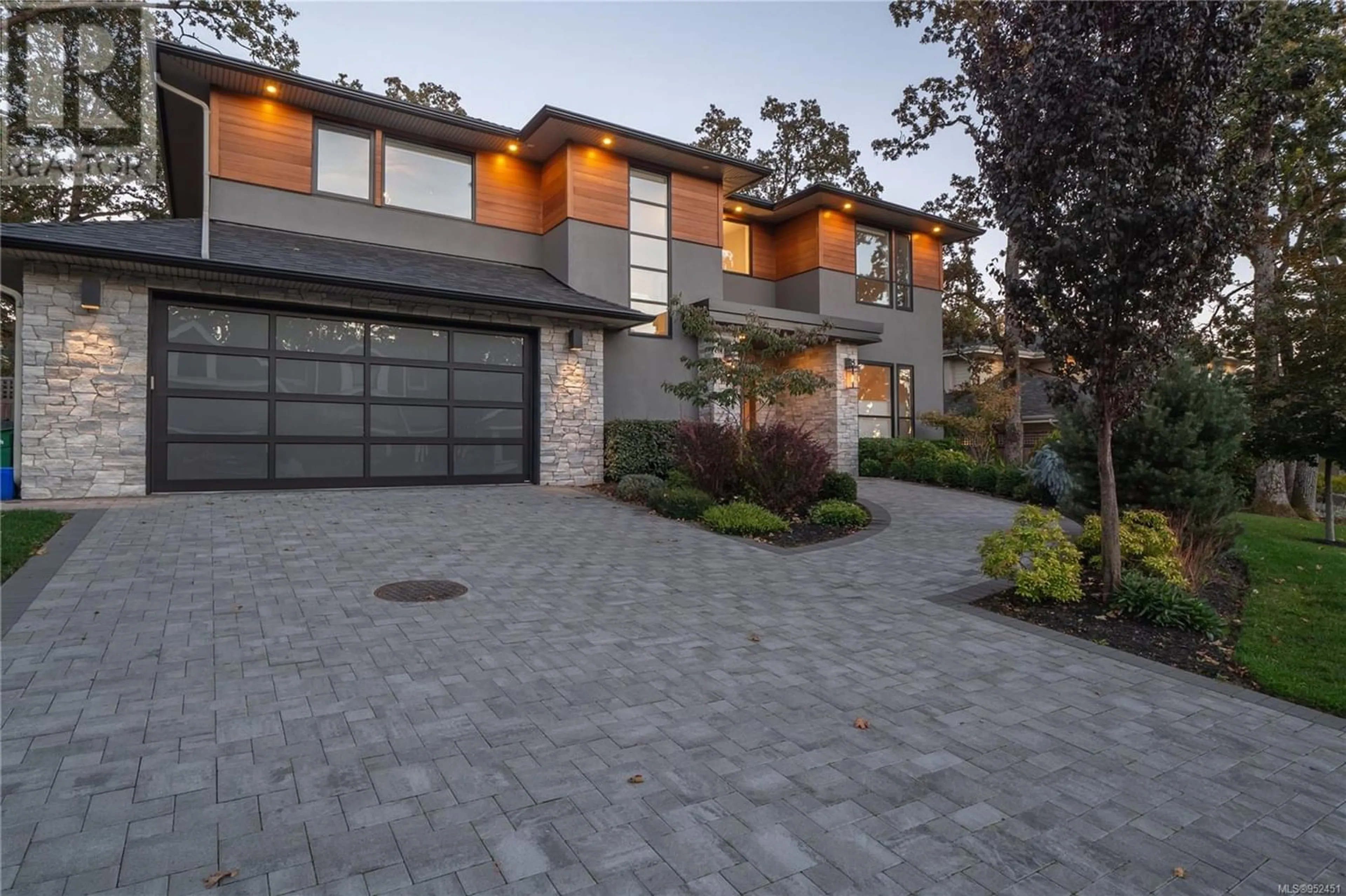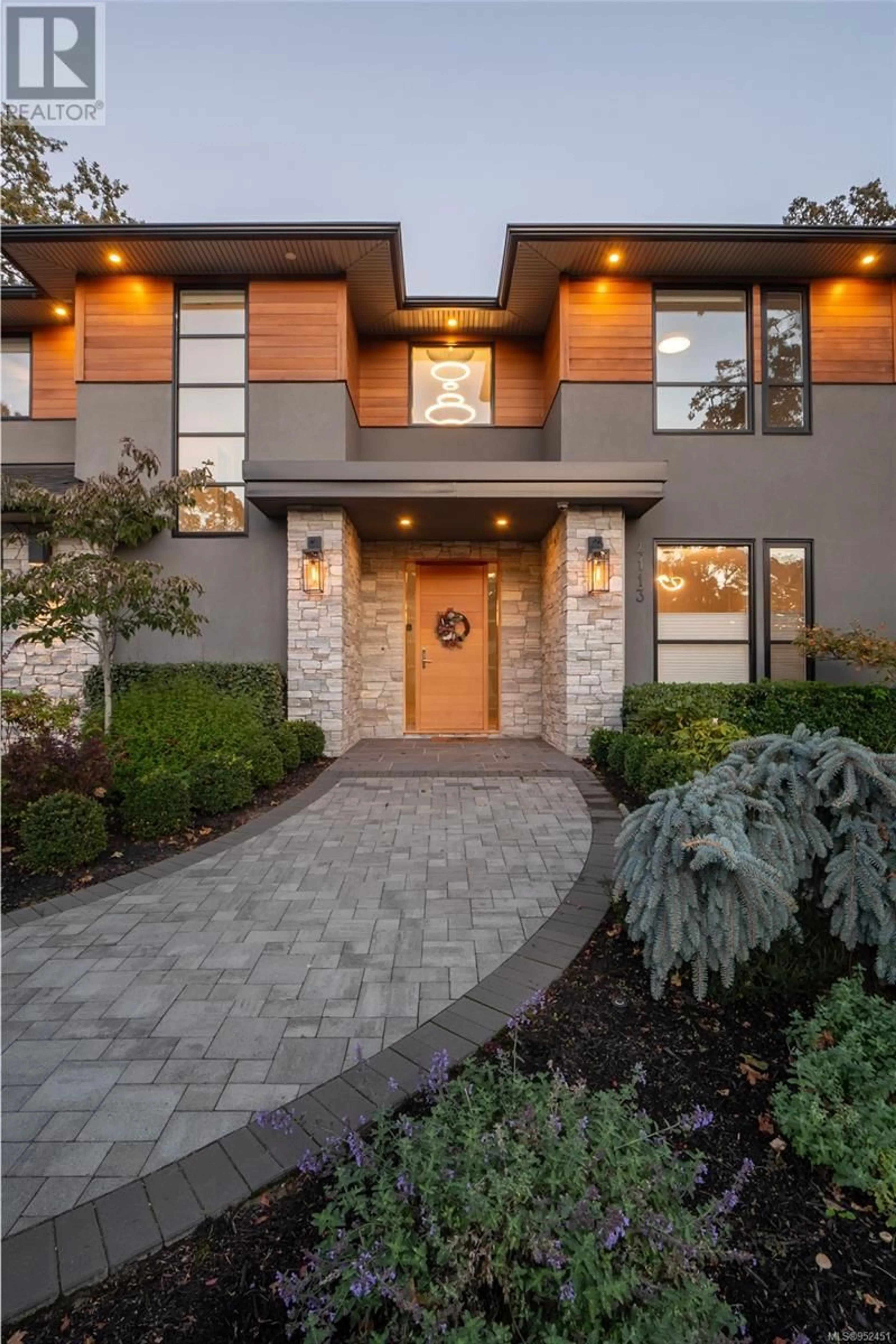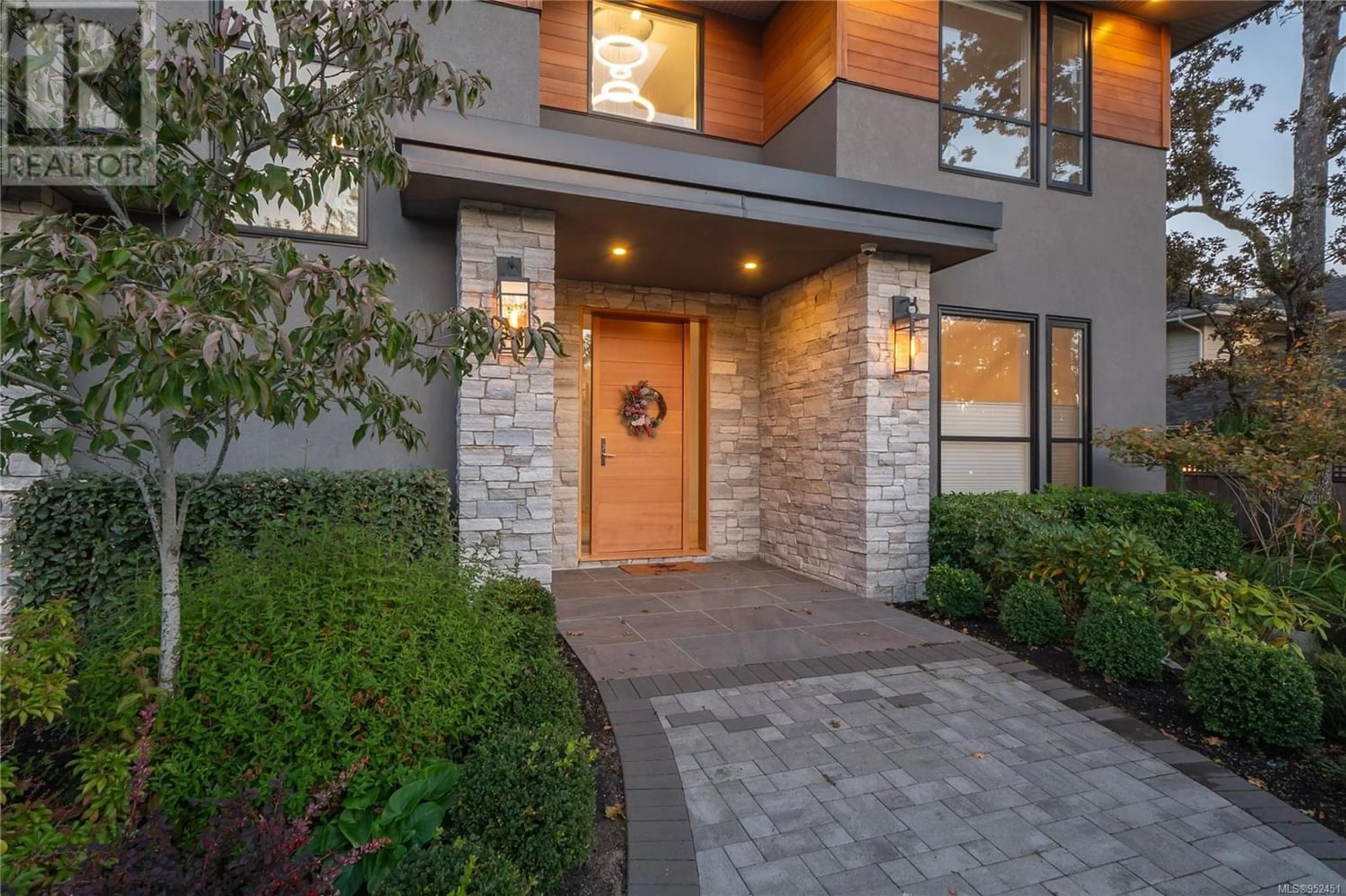4113 Alberg Lane, Saanich, British Columbia V8N1Z7
Contact us about this property
Highlights
Estimated ValueThis is the price Wahi expects this property to sell for.
The calculation is powered by our Instant Home Value Estimate, which uses current market and property price trends to estimate your home’s value with a 90% accuracy rate.Not available
Price/Sqft$648/sqft
Est. Mortgage$10,092/mo
Maintenance fees$165/mo
Tax Amount ()-
Days On Market307 days
Description
Welcome to Mt. Douglas Estates, an exclusive enclave of luxurious homes. You'll be greeted by the beautiful range of construction styles lining the tree-lined cul-de-sac. This 4-bed/4-bath home, situated on a landscaped 9,280 sq/ft lot with a three-tone exterior and gorgeous stone and cedar accents, is truly impressive. The grand main floor features a generously sized open-concept chef's kitchen, dining area, and living room. This space opens onto the large two-section patio (complete with a firepit) and the backyard. The main floor is completed with a spacious bedroom with an ensuite, a 2-piece bath, and a separate family room. Upstairs, you'll discover a massive master bedroom with a 5-piece ensuite, two additional bedrooms large enough for king-sized beds, and a dedicated laundry room. This home is loaded with features, including Miele appliances, Caesarstone quartz countertops, hardwood flooring throughout, and heated tiled flooring. Close all levels of schools, and great walks! (id:39198)
Property Details
Interior
Features
Second level Floor
Bathroom
Primary Bedroom
14' x 16'Other
7' x 24'Laundry room
8' x 9'Exterior
Parking
Garage spaces 3
Garage type -
Other parking spaces 0
Total parking spaces 3
Condo Details
Inclusions
Property History
 34
34


