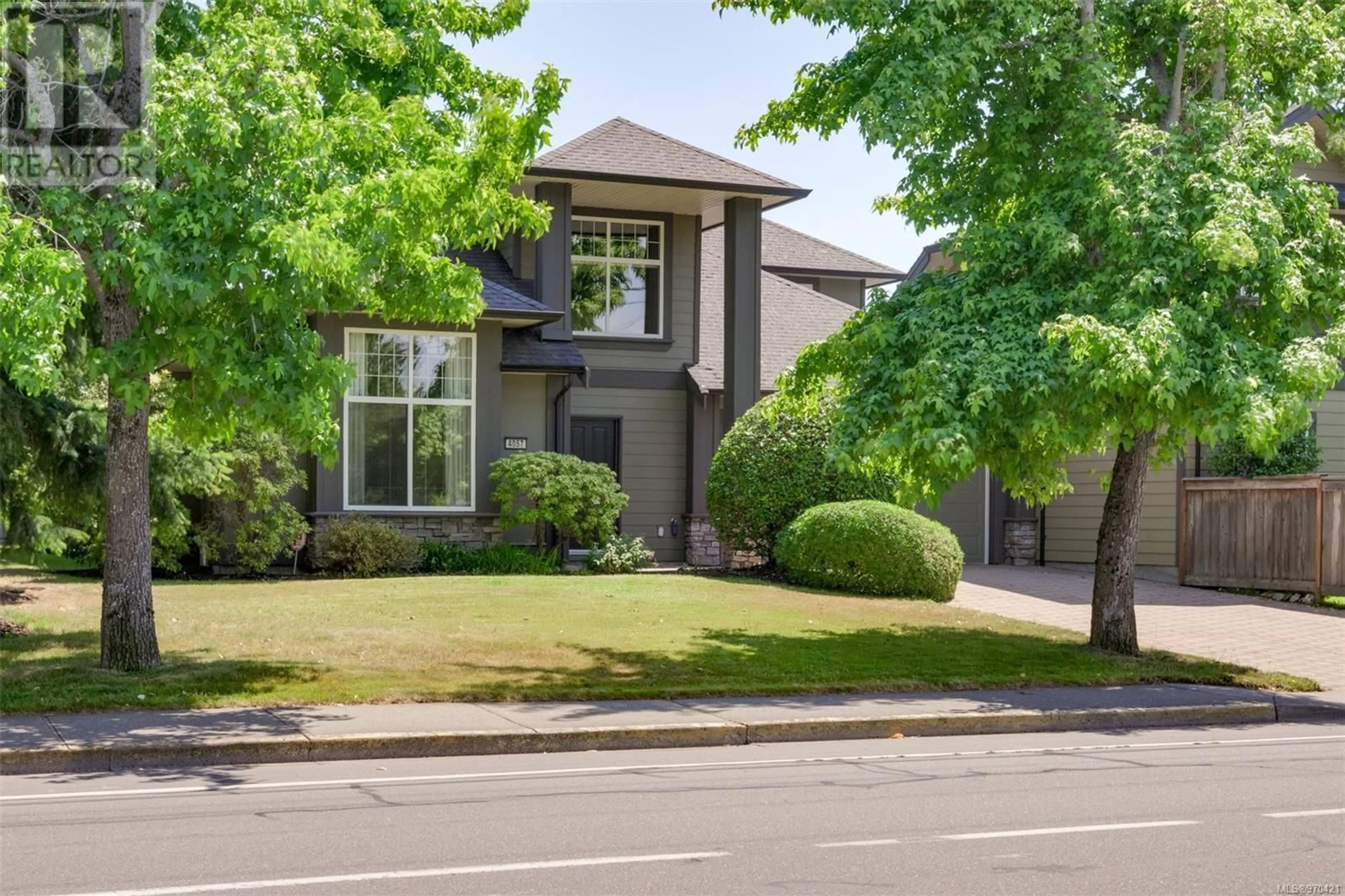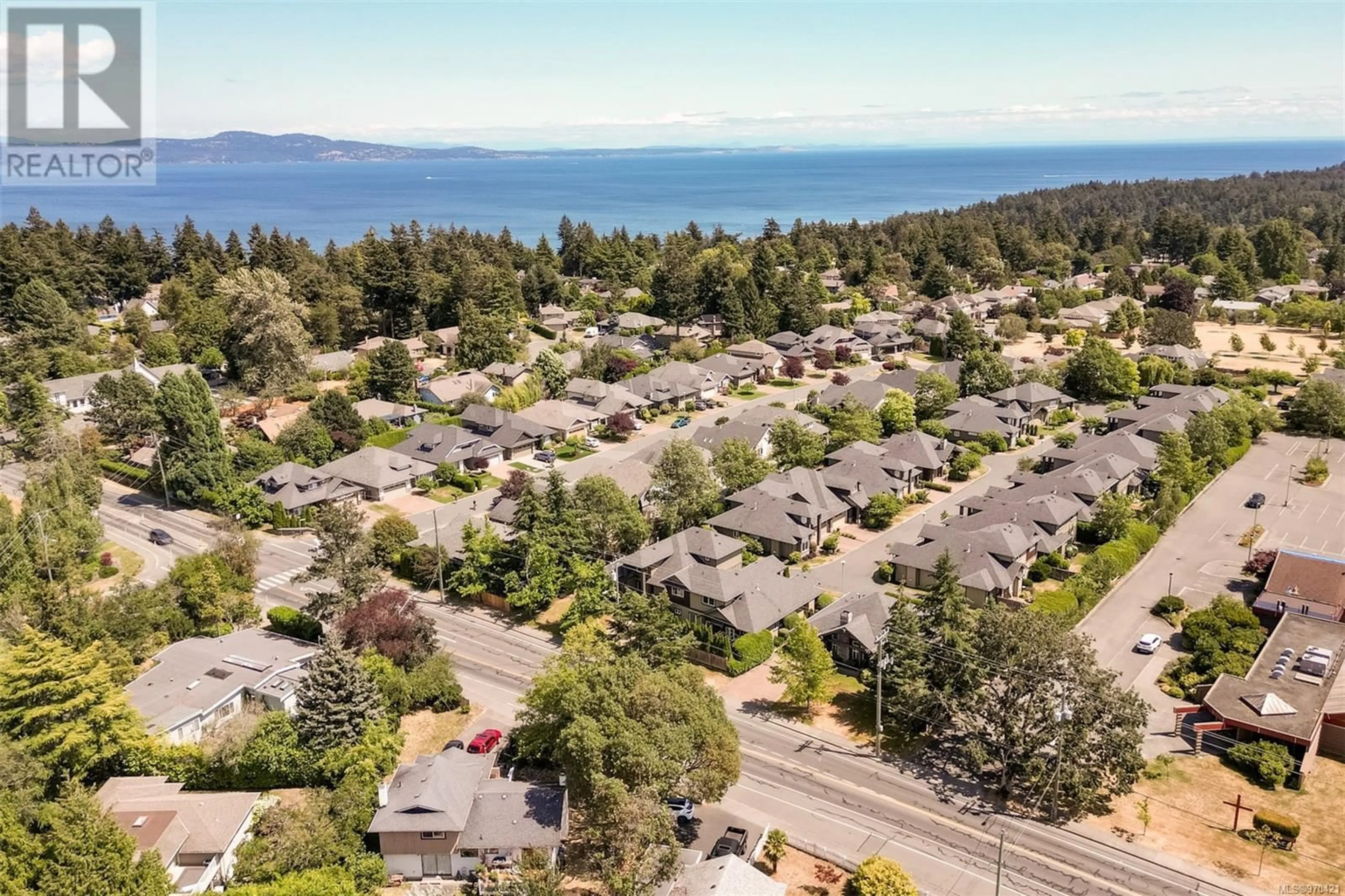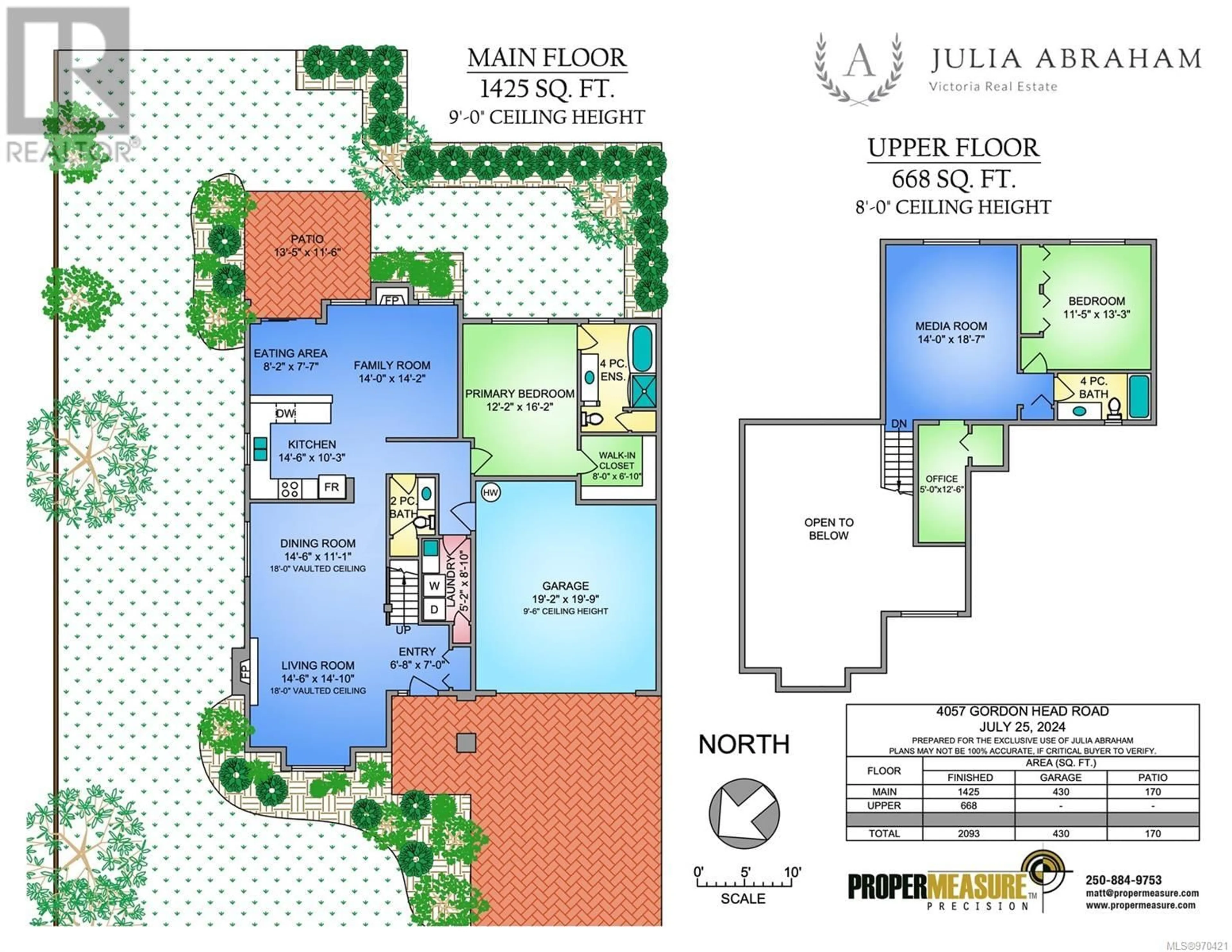4057 Gordon Head Rd, Saanich, British Columbia V8N3X7
Contact us about this property
Highlights
Estimated ValueThis is the price Wahi expects this property to sell for.
The calculation is powered by our Instant Home Value Estimate, which uses current market and property price trends to estimate your home’s value with a 90% accuracy rate.Not available
Price/Sqft$463/sqft
Est. Mortgage$5,364/mth
Maintenance fees$726/mth
Tax Amount ()-
Days On Market33 days
Description
Welcome to 4057 Gordon Head Rd, an exceptional offering in the University Ridge neighborhood. This beautifully maintained home features a soaring 18ft entry leading to a formal living room with a gas fireplace and an oversized window, creating a bright space for dining and entertaining. The kitchen offers ample storage, a family room area with a fireplace, and a breakfast nook that opens to a manicured south-facing backyard with mature landscaping and a private patio, perfect for morning coffee. The spacious primary bedroom includes a walk-in closet and a 4-piece ensuite with a soaker tub. The upper level provides an office space overlooking the living room, a second bedroom, a full bath, and an open media area, ideal for movie nights. A double garage, walk-in laundry room, and plenty of storage make this home feel like a detached residence while offering the convenience of a well-managed strata. Steps from Montague Park, Arbutus Cove, and Finnerty Cove, enjoy nearby walking trails and parks! (id:39198)
Property Details
Interior
Features
Second level Floor
Office
5 ft x 13 ftBathroom
Bedroom
12 ft x 13 ftMedia
14 ft x 19 ftExterior
Parking
Garage spaces 2
Garage type -
Other parking spaces 0
Total parking spaces 2
Condo Details
Inclusions
Property History
 38
38


